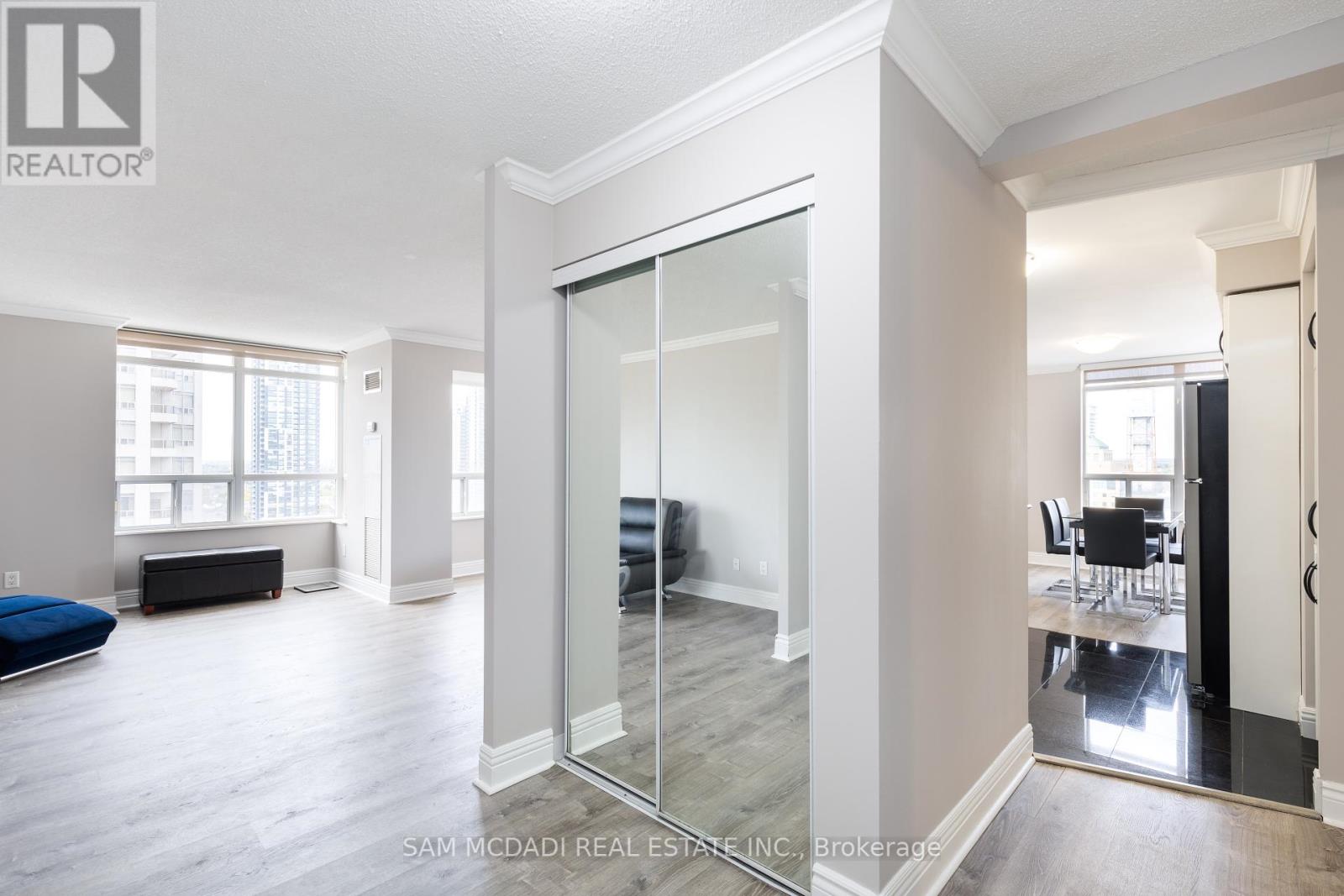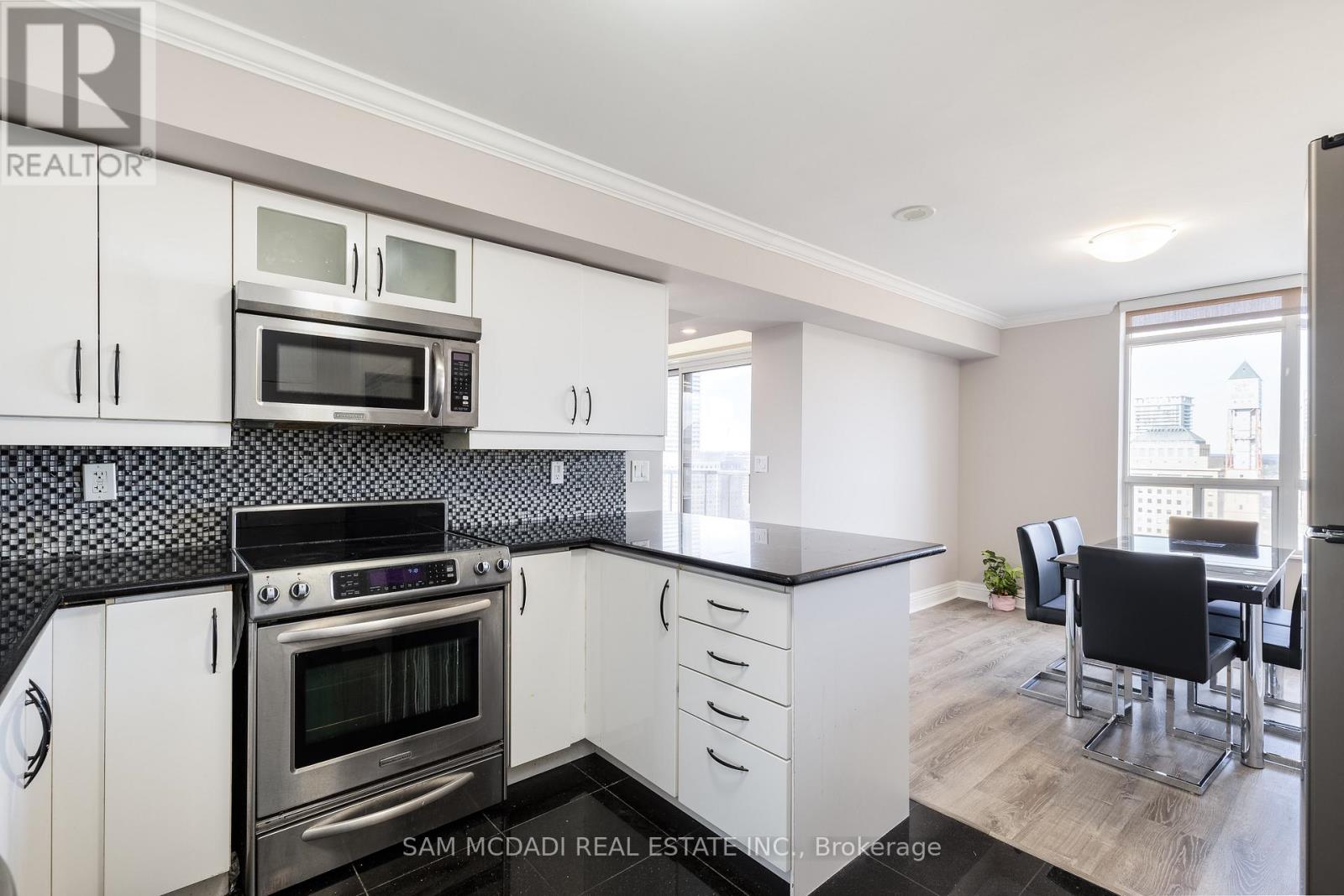2434 - 3888 Duke Of York Boulevard Mississauga, Ontario L5B 4P5
$824,900Maintenance, Common Area Maintenance, Heat, Electricity, Insurance, Parking, Water
$804.75 Monthly
Maintenance, Common Area Maintenance, Heat, Electricity, Insurance, Parking, Water
$804.75 MonthlyWelcome To The Exquisite Ovation Condos, Masterfully Crafted By Renowned Tridal. Step Into Sophistication At This Stunning Almost 1,290 Square Foot Retreat, Boasting Two Expansive Balconies Offering Breathtaking Views Of Celebration Square's Spectacular Fireworks Displays. Freshly Painted Throughout, Newer Flooring, And Carpet-Free Spaces Create A Bright And Airy Atmosphere, Complemented By A Gourmet Kitchen With Breakfast Bar And Granite Countertops. The Two Spacious Bedrooms Include A Lavish Primary Suite With Walk-In Closet, 4-piece Ensuite, And Private Balcony Access. Residents Enjoy Unparalleled Access To Over 30,000 Square Feet Of Refined Amenities, Including A 24/7 Concierge Team, Indoor Pool, Sauna, State-Of-The-Art Fitness Centre, Grand Party Room, Bowling Alley, Billiards Room, Guest Suites, And Ample Visitor Parking. Located At The Heart Of Mississauga's Vibrant Cultural Scene, This Condo Is Mere Steps From Celebration Square's Arts And Events, SQ 1, Sheriden Collage, Library, Hwy's, Convenient Transit Options, And Upscale Shopping And Dining, Offering The Ultimate Refined Living. (id:59406)
Property Details
| MLS® Number | W9396581 |
| Property Type | Single Family |
| Neigbourhood | City Centre |
| Community Name | City Centre |
| AmenitiesNearBy | Park, Public Transit, Schools |
| CommunityFeatures | Pet Restrictions, Community Centre |
| Features | Balcony, In Suite Laundry |
| ParkingSpaceTotal | 1 |
| PoolType | Indoor Pool |
Building
| BathroomTotal | 2 |
| BedroomsAboveGround | 2 |
| BedroomsBelowGround | 1 |
| BedroomsTotal | 3 |
| Amenities | Security/concierge, Exercise Centre, Visitor Parking |
| Appliances | Blinds, Dishwasher, Dryer, Microwave, Refrigerator, Stove, Washer |
| CoolingType | Central Air Conditioning |
| ExteriorFinish | Brick |
| FlooringType | Laminate, Ceramic |
| HeatingFuel | Natural Gas |
| HeatingType | Forced Air |
| SizeInterior | 1199.9898 - 1398.9887 Sqft |
| Type | Apartment |
Parking
| Underground |
Land
| Acreage | No |
| LandAmenities | Park, Public Transit, Schools |
Rooms
| Level | Type | Length | Width | Dimensions |
|---|---|---|---|---|
| Main Level | Living Room | 4.6 m | 3.5 m | 4.6 m x 3.5 m |
| Main Level | Dining Room | 4.3 m | 3.18 m | 4.3 m x 3.18 m |
| Main Level | Family Room | 3.2 m | 3.4 m | 3.2 m x 3.4 m |
| Main Level | Kitchen | 3.4 m | 3.05 m | 3.4 m x 3.05 m |
| Main Level | Primary Bedroom | 4.8 m | 3.16 m | 4.8 m x 3.16 m |
| Main Level | Bedroom 2 | 3.6 m | 2.84 m | 3.6 m x 2.84 m |
| Main Level | Foyer | 2.66 m | 2 m | 2.66 m x 2 m |
Interested?
Contact us for more information
Sam Allan Mcdadi
Salesperson
110 - 5805 Whittle Rd
Mississauga, Ontario L4Z 2J1
Ben Sadeg
Salesperson
110 - 5805 Whittle Rd
Mississauga, Ontario L4Z 2J1









































