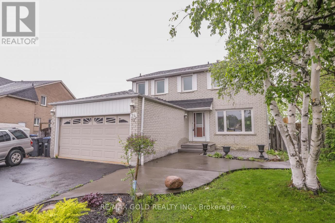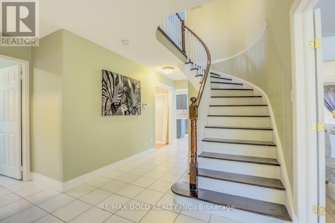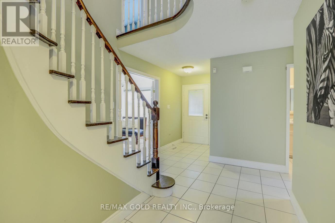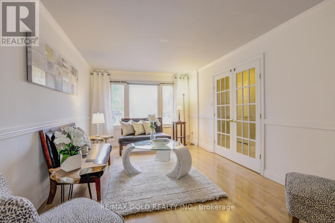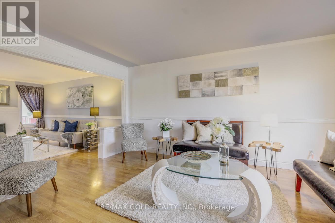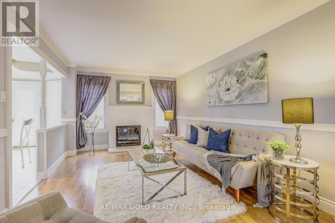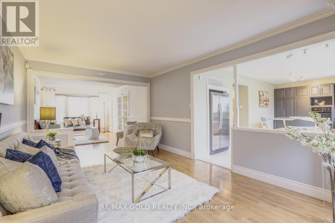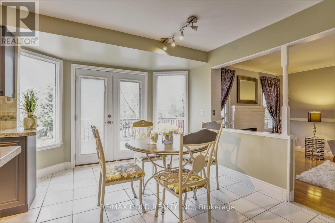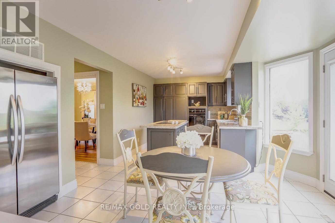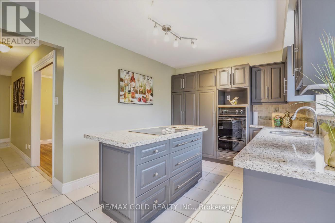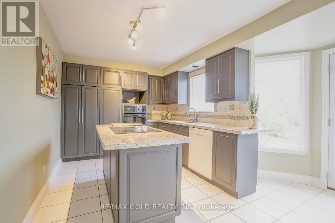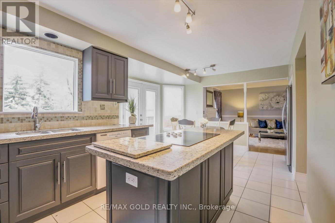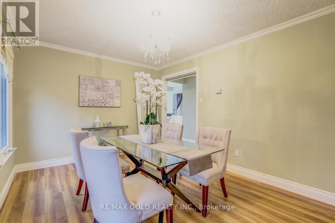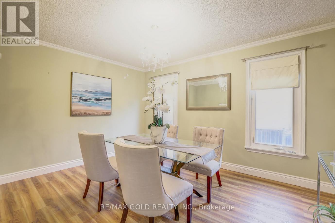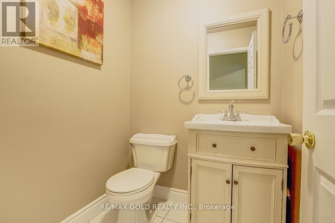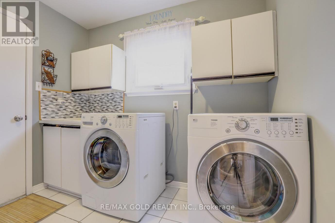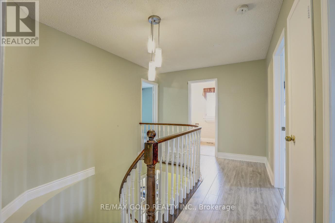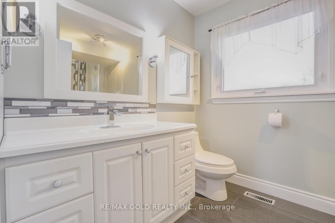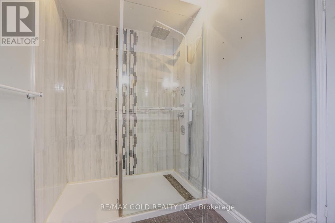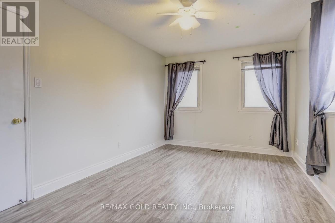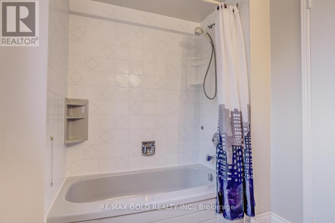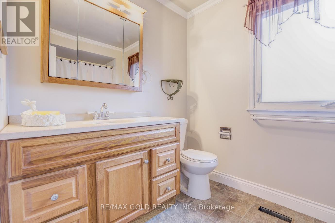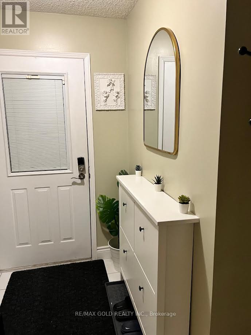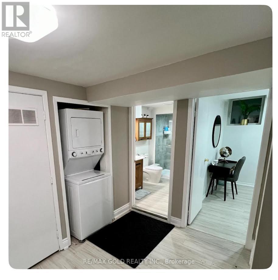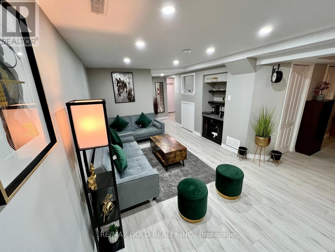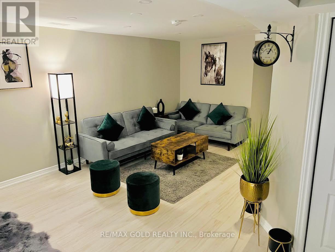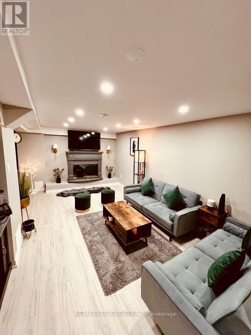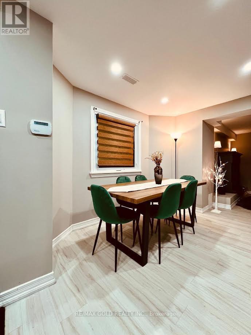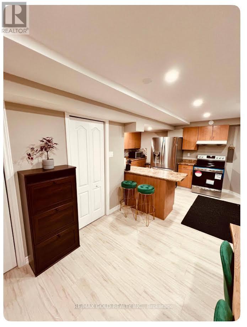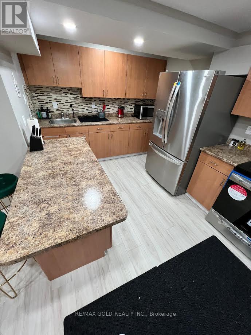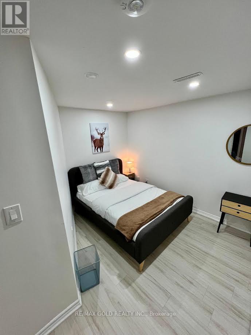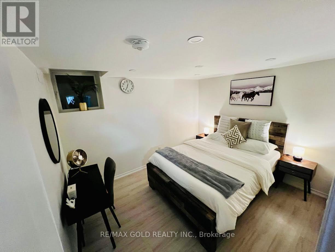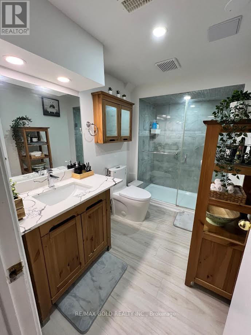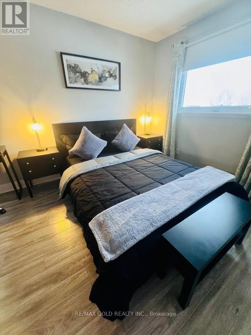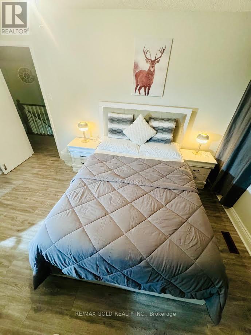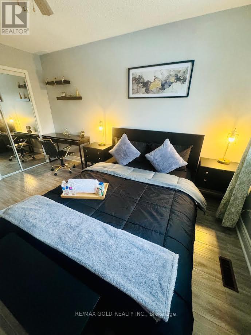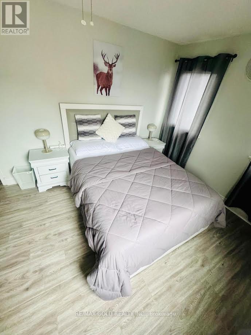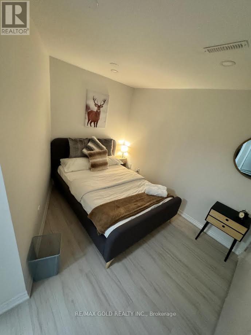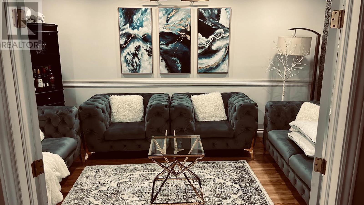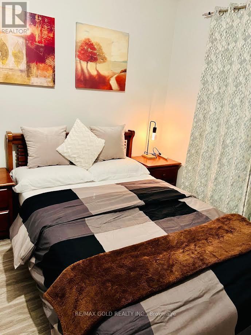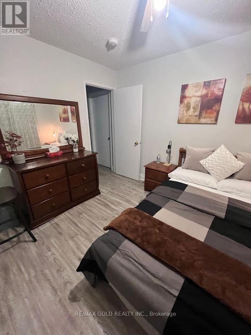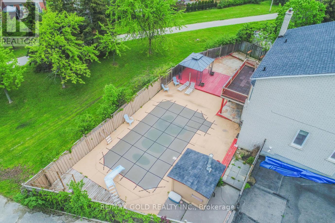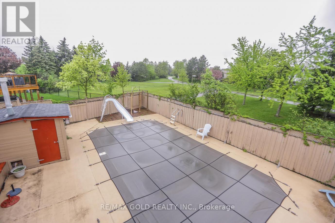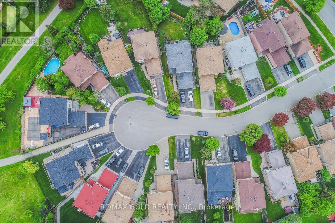24 Nobel Place Brampton, Ontario L6S 4X5
$1,349,000
Gorgeous Brick ,Modern Style And Elegance Det. Home W/Double Car Garage. Quiet Court Location, Backing Onto Greenbelt, Upgraded Top To Bottom, This 4 Bedroom 3 full Bath Home with legal walkout basement (Apartment is currently rented for 2100) Offers A Great Lot Size, Quality Finish Includes S/S Appliances In Bright Modern Kitchen, Separate Living Dining, Family ,full washroom at main floor , Garage Access To Home, in Ground fully functional swimming pool in back yard , even after swimming pool lots of space in back yard , pie shaped yard .Enjoy your summer in backyard , ravine lot , back on to green space. (id:61239)
Property Details
| MLS® Number | W12400063 |
| Property Type | Single Family |
| Community Name | Westgate |
| Amenities Near By | Park, Public Transit |
| Equipment Type | Water Heater |
| Features | Cul-de-sac, Carpet Free |
| Parking Space Total | 7 |
| Pool Type | Inground Pool |
| Rental Equipment Type | Water Heater |
| Structure | Deck |
Building
| Bathroom Total | 4 |
| Bedrooms Above Ground | 4 |
| Bedrooms Below Ground | 2 |
| Bedrooms Total | 6 |
| Appliances | Water Heater - Tankless, Dishwasher, Dryer, Stove, Washer, Refrigerator |
| Basement Features | Apartment In Basement, Walk Out |
| Basement Type | N/a |
| Construction Style Attachment | Detached |
| Cooling Type | Central Air Conditioning |
| Exterior Finish | Brick |
| Fireplace Present | Yes |
| Foundation Type | Brick |
| Heating Fuel | Natural Gas |
| Heating Type | Forced Air |
| Stories Total | 2 |
| Size Interior | 2,000 - 2,500 Ft2 |
| Type | House |
| Utility Water | Municipal Water |
Parking
| Attached Garage | |
| Garage |
Land
| Acreage | No |
| Fence Type | Fully Fenced, Fenced Yard |
| Land Amenities | Park, Public Transit |
| Sewer | Sanitary Sewer |
| Size Depth | 117 Ft ,6 In |
| Size Frontage | 40 Ft ,8 In |
| Size Irregular | 40.7 X 117.5 Ft ; (((walkout Bsmt))) (((inground Pool)) |
| Size Total Text | 40.7 X 117.5 Ft ; (((walkout Bsmt))) (((inground Pool))|under 1/2 Acre |
| Zoning Description | (((court Location))) |
Rooms
| Level | Type | Length | Width | Dimensions |
|---|---|---|---|---|
| Second Level | Primary Bedroom | 5.13 m | 5.75 m | 5.13 m x 5.75 m |
| Second Level | Bedroom 2 | 4.7 m | 4.99 m | 4.7 m x 4.99 m |
| Second Level | Bedroom 3 | 4.74 m | 4.99 m | 4.74 m x 4.99 m |
| Second Level | Bedroom 4 | 4.75 m | 4.12 m | 4.75 m x 4.12 m |
| Basement | Bedroom | 3.7 m | 3.9 m | 3.7 m x 3.9 m |
| Basement | Bedroom | 3.9 m | 3.7 m | 3.9 m x 3.7 m |
| Basement | Kitchen | 3.9 m | 4.1 m | 3.9 m x 4.1 m |
| Main Level | Living Room | 5.12 m | 5.13 m | 5.12 m x 5.13 m |
| Main Level | Dining Room | 3.1 m | 3.48 m | 3.1 m x 3.48 m |
| Main Level | Family Room | 4.3 m | 4.55 m | 4.3 m x 4.55 m |
| Main Level | Kitchen | 3.85 m | 4.85 m | 3.85 m x 4.85 m |
Utilities
| Electricity | Available |
| Sewer | Available |
https://www.realtor.ca/real-estate/28855134/24-nobel-place-brampton-westgate-westgate
Contact Us
Contact us for more information

Harpreet Singh
Broker
(647) 518-3274
www.harphomes.ca/
(905) 456-1010
(905) 673-8900

