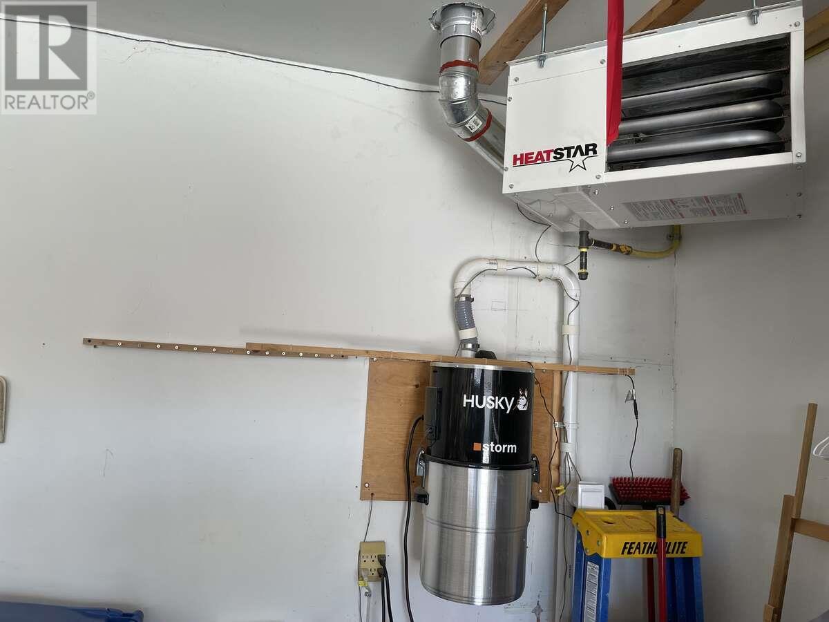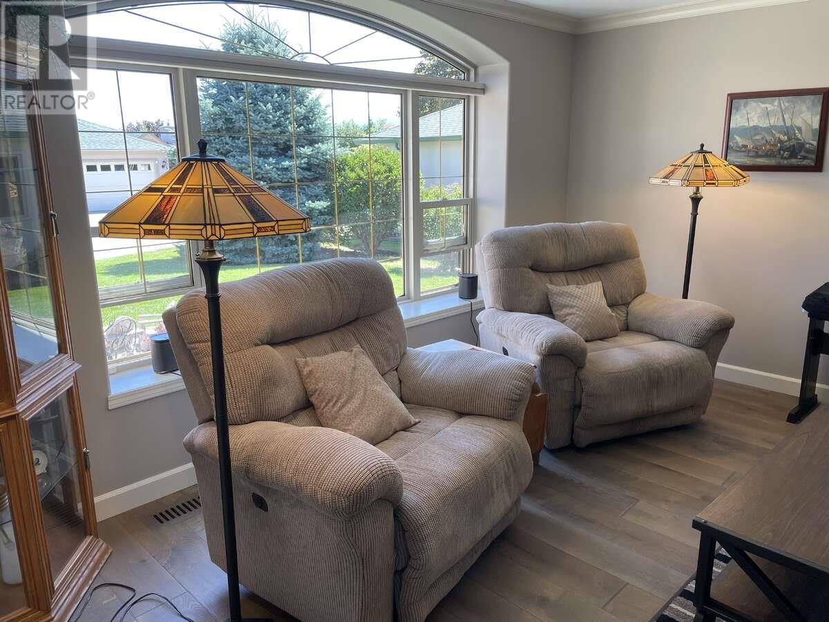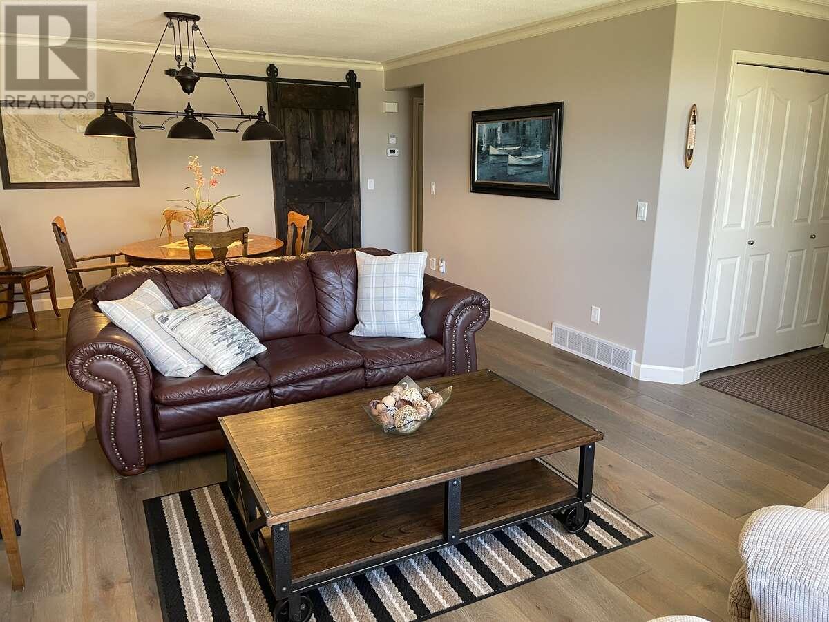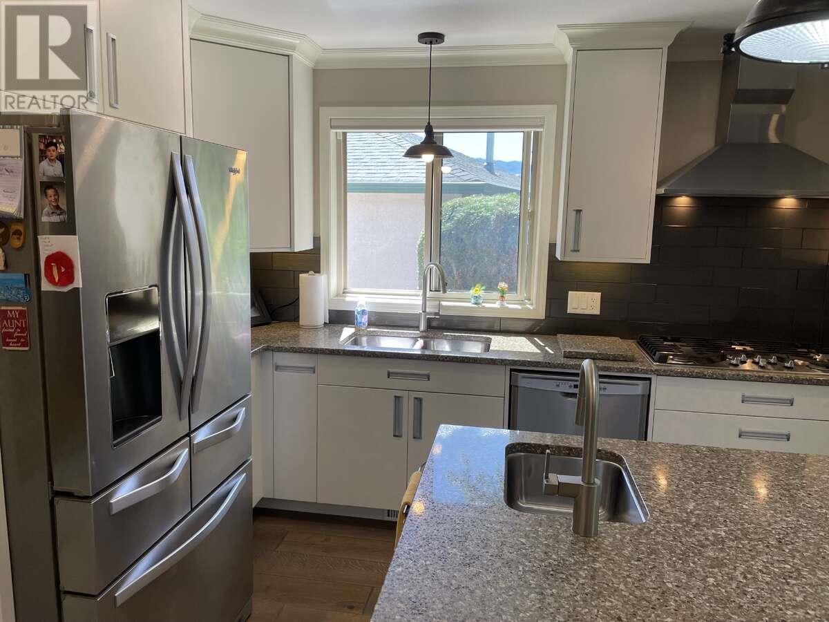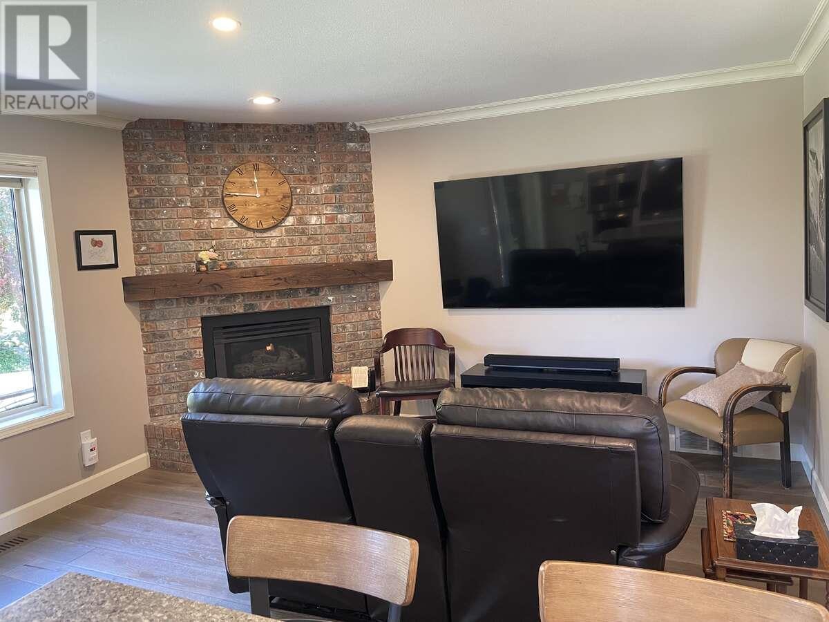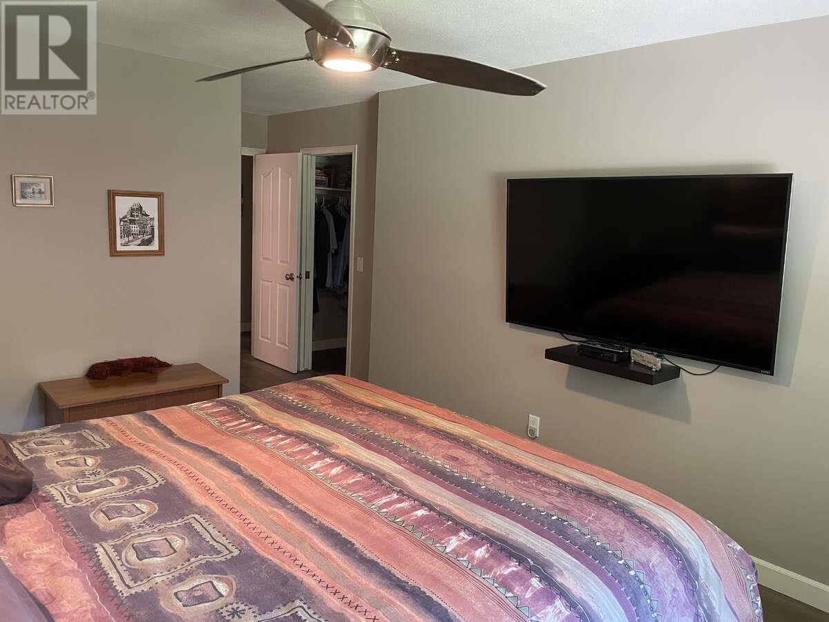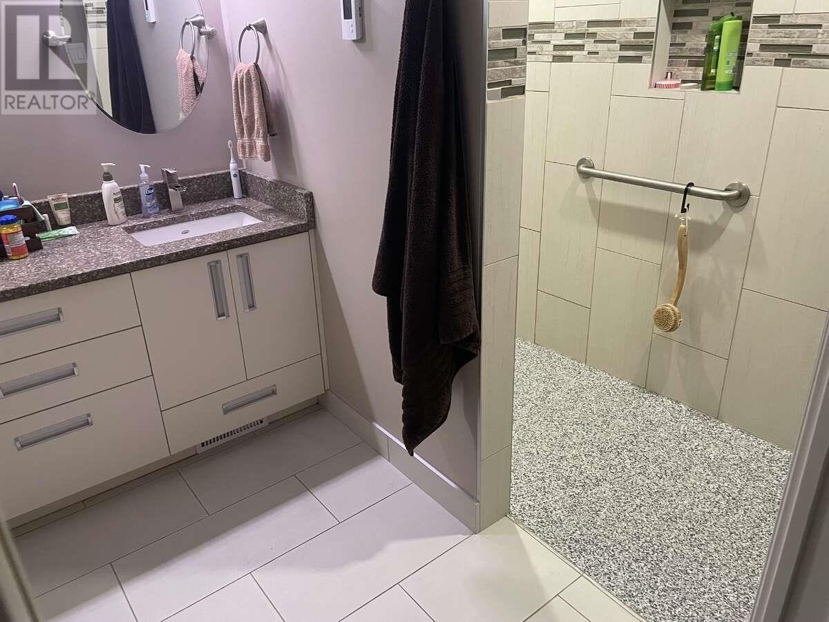2330 Butt Road Unit# 329 West Kelowna, British Columbia V4T 2L3
$675,000Maintenance, Ground Maintenance, Property Management, Other, See Remarks, Recreation Facilities, Sewer, Waste Removal, Water
$369.58 Monthly
Maintenance, Ground Maintenance, Property Management, Other, See Remarks, Recreation Facilities, Sewer, Waste Removal, Water
$369.58 MonthlyFor more information, please click Brochure button. Charming 2 Bedroom 2 Bathroom Rancher with Scenic Water Views. Welcome to this beautifully remodeled 1499 sq ft rancher, situated on a serene .106 acre lot with an enchanting water feature that offers the soothing sound of a rushing stream. This home boasts a range of modern amenities and thoughtful design elements, ensuring comfort and convenience. The home underwent extensive remodeling in 2018 including Air Conditioning, an upgrade from Poly B plastic water pipes to PEX, replacement of all plumbing fixtures, a complete kitchen remodel featuring new cupboards and counters, and the installation of major appliances with transferable extended warranties. A new hot water tank was also installed in 2018. The double garage is heated with a gas furnace, built-in vacuum and shelving making it both practical and functional. Inside, the laundry room comes complete with a washer and dryer under warranty until March 19, 2025, a stainless steel sink, a large counter, and a shoe locker for added convenience. Step outside to a large patio with an awning and ceiling fan, offering unobstructed views of the waterway in both directions. The patio also features a natural gas line for BBQs, making it perfect for entertaining. he kitchen is a chef's dream, featuring a double stainless sink, a 7’x4’ quartz-top kitchen island with a footrest and prep sink, and an under-island kick vacuum. One of a kind! All measurements are approximate. (id:59406)
Property Details
| MLS® Number | 10330945 |
| Property Type | Single Family |
| Neigbourhood | Westbank Centre |
| AmenitiesNearBy | Shopping |
| CommunityFeatures | Recreational Facilities, Seniors Oriented |
| Features | Treed, Central Island |
| ParkingSpaceTotal | 1 |
| PoolType | Indoor Pool |
| StorageType | Storage |
| Structure | Clubhouse |
| ViewType | River View |
| WaterFrontType | Waterfront On Pond |
Building
| BathroomTotal | 2 |
| BedroomsTotal | 2 |
| Amenities | Clubhouse, Party Room, Recreation Centre, Rv Storage, Whirlpool |
| Appliances | Refrigerator, Dishwasher, Cooktop - Gas, Microwave, Hood Fan, Washer & Dryer, Oven - Built-in |
| ArchitecturalStyle | Ranch |
| BasementType | Crawl Space |
| ConstructedDate | 1999 |
| ConstructionStyleAttachment | Detached |
| CoolingType | Central Air Conditioning |
| ExteriorFinish | Stucco |
| FireProtection | Controlled Entry, Security System |
| FireplaceFuel | Gas |
| FireplacePresent | Yes |
| FireplaceType | Unknown |
| FlooringType | Wood |
| HeatingType | Forced Air, See Remarks |
| RoofMaterial | Asphalt Shingle |
| RoofStyle | Unknown |
| StoriesTotal | 1 |
| SizeInterior | 1499 Sqft |
| Type | House |
| UtilityWater | Municipal Water |
Parking
| Attached Garage | 1 |
| Heated Garage |
Land
| Acreage | No |
| LandAmenities | Shopping |
| LandscapeFeatures | Underground Sprinkler |
| Sewer | Municipal Sewage System |
| SizeIrregular | 0.11 |
| SizeTotal | 0.11 Ac|under 1 Acre |
| SizeTotalText | 0.11 Ac|under 1 Acre |
| SurfaceWater | Ponds |
| ZoningType | Residential |
Rooms
| Level | Type | Length | Width | Dimensions |
|---|---|---|---|---|
| Main Level | Primary Bedroom | 15'0'' x 11'0'' | ||
| Main Level | 3pc Ensuite Bath | 8'0'' x 10'0'' | ||
| Main Level | Bedroom | 12'0'' x 13'0'' | ||
| Main Level | 4pc Bathroom | 8'0'' x 8'0'' | ||
| Main Level | Den | 14'0'' x 9'0'' | ||
| Main Level | Kitchen | 13'0'' x 17'0'' | ||
| Main Level | Dining Room | 10'0'' x 14'0'' | ||
| Main Level | Living Room | 14'0'' x 14'0'' | ||
| Main Level | Laundry Room | 13'0'' x 9'0'' |
Utilities
| Cable | Available |
| Natural Gas | Available |
https://www.realtor.ca/real-estate/27758811/2330-butt-road-unit-329-west-kelowna-westbank-centre
Interested?
Contact us for more information
Darya Pfund
Suite # 301 1321 Blanshard St.
Victoria, British Columbia V8W 0B6










