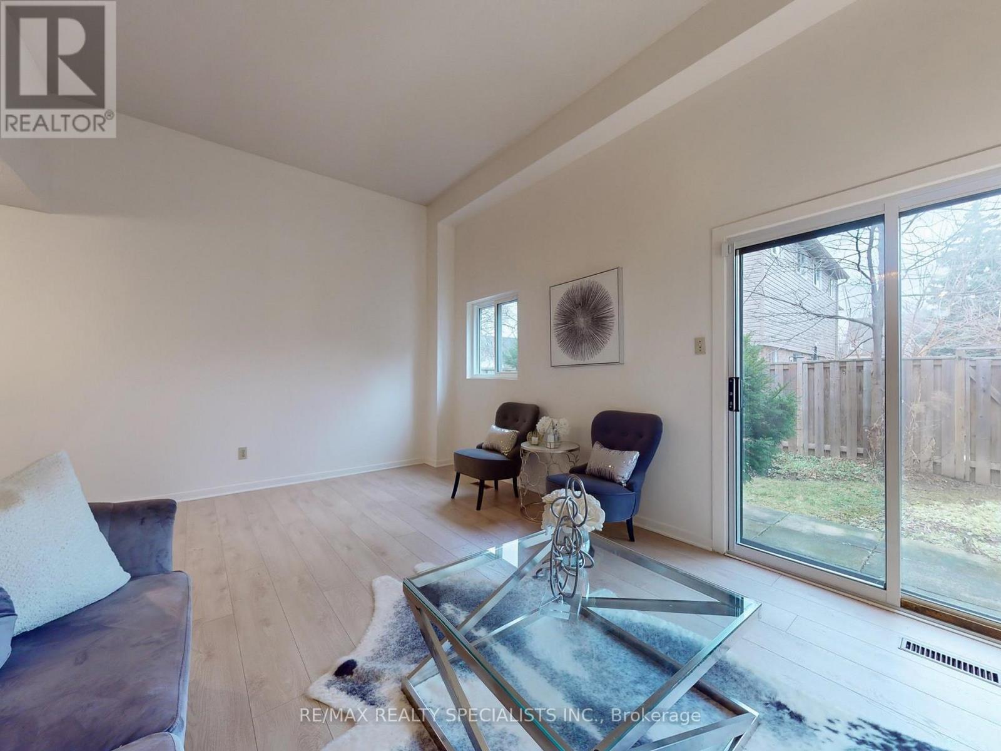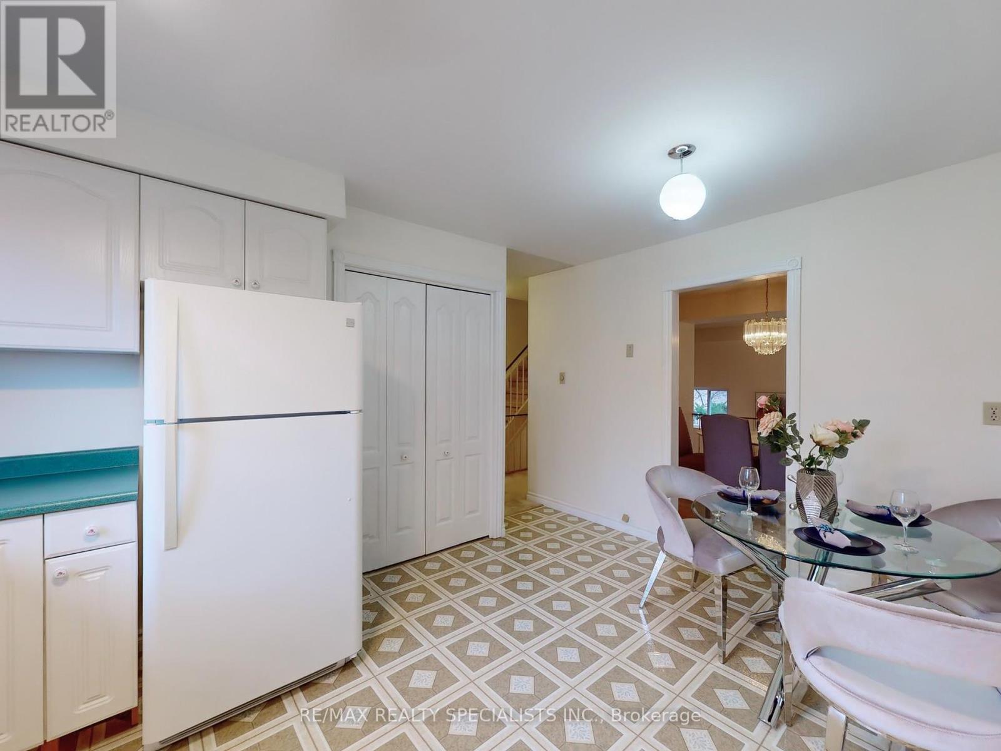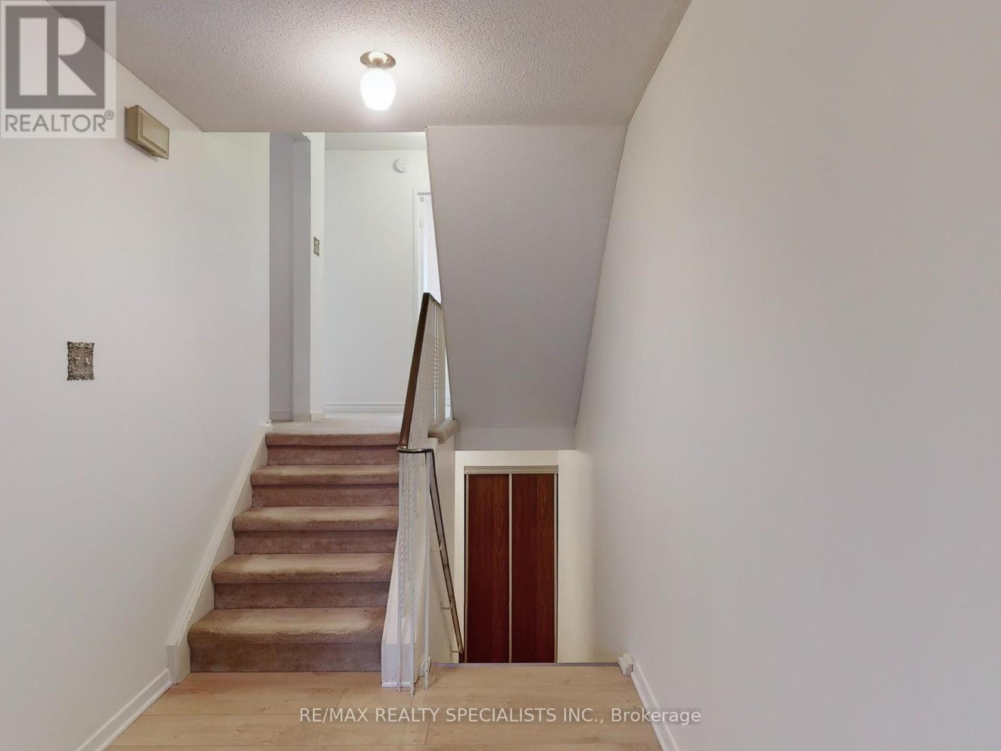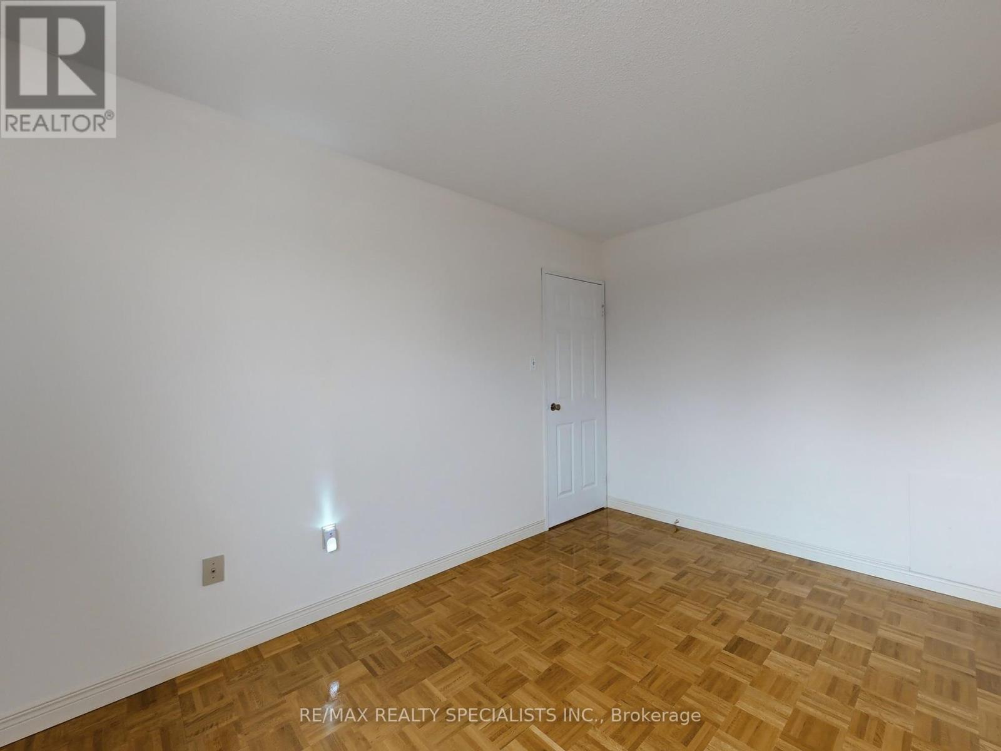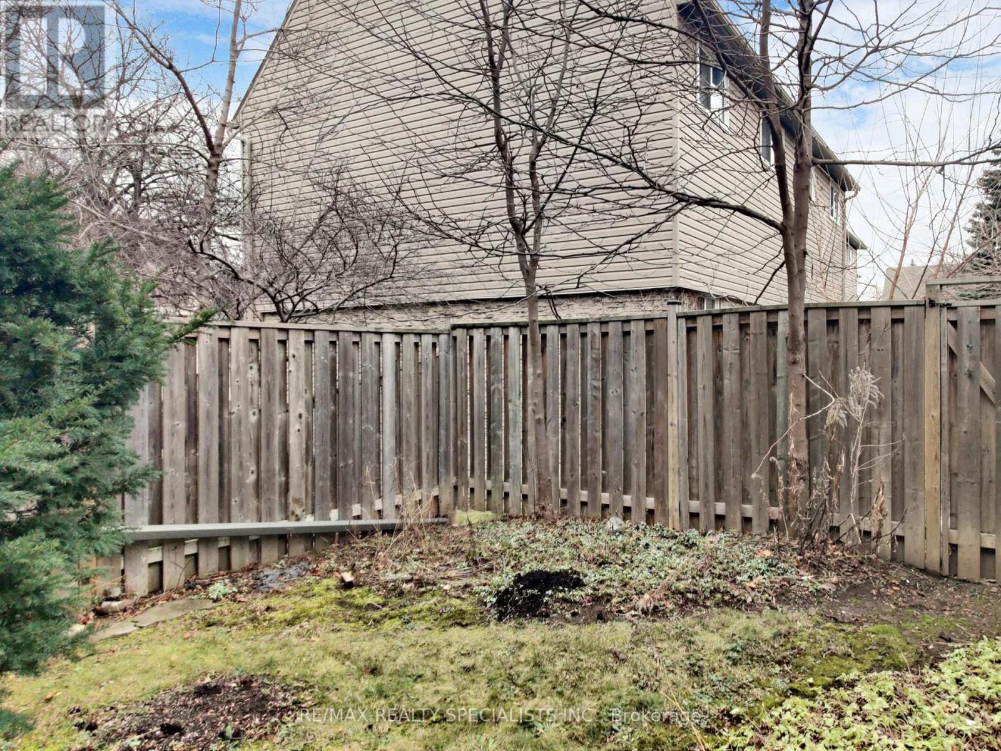23 - 23 Tara Park Crescent Brampton, Ontario L6V 3E3
$659,900Maintenance, Water
$652.76 Monthly
Maintenance, Water
$652.76 MonthlyNestled in a tranquil community surrounded by nature, this cozy townhouse offers the perfect combination of serenity and convenience. Located just minutes from downtown Brampton, it features three spacious bedrooms, including a master suite with a walk-in closet, and a finished basement with a recreation room for extra living space. The walk-out patio, mostly paved, provides a delightful outdoor area to relax or entertain. With a one-car garage and an additional parking spot, parking is both easy and convenient. This home is perfectly situated within steps of parks, ravines, and scenic trails along the Etobicoke Creek, as well as schools, restaurants, shops, and GO Transit for seamless commuting. Part of a small, exclusive complex, this townhouse offers privacy and a sense of community while being close to fantastic amenities. **** EXTRAS **** Fridge,Stove,Washer & Dryer (id:59406)
Property Details
| MLS® Number | W11896844 |
| Property Type | Single Family |
| Community Name | Brampton North |
| AmenitiesNearBy | Park, Schools |
| CommunityFeatures | Pet Restrictions |
| EquipmentType | Water Heater |
| ParkingSpaceTotal | 2 |
| RentalEquipmentType | Water Heater |
Building
| BathroomTotal | 2 |
| BedroomsAboveGround | 3 |
| BedroomsTotal | 3 |
| Appliances | Water Heater, Dryer, Refrigerator, Stove, Washer |
| BasementDevelopment | Finished |
| BasementType | N/a (finished) |
| ExteriorFinish | Aluminum Siding, Brick |
| HalfBathTotal | 1 |
| HeatingFuel | Natural Gas |
| HeatingType | Forced Air |
| StoriesTotal | 3 |
| SizeInterior | 1199.9898 - 1398.9887 Sqft |
| Type | Row / Townhouse |
Parking
| Garage |
Land
| Acreage | No |
| LandAmenities | Park, Schools |
Rooms
| Level | Type | Length | Width | Dimensions |
|---|---|---|---|---|
| Second Level | Dining Room | 3.5 m | 2.37 m | 3.5 m x 2.37 m |
| Second Level | Kitchen | 4.29 m | 3.04 m | 4.29 m x 3.04 m |
| Third Level | Primary Bedroom | 4.6 m | 3.65 m | 4.6 m x 3.65 m |
| Third Level | Bedroom 2 | 3.77 m | 2.59 m | 3.77 m x 2.59 m |
| Third Level | Bedroom 3 | 2.89 m | 2.83 m | 2.89 m x 2.83 m |
| Basement | Recreational, Games Room | 4.05 m | 3.08 m | 4.05 m x 3.08 m |
| Main Level | Living Room | 5.25 m | 3.57 m | 5.25 m x 3.57 m |
Interested?
Contact us for more information
Gurdeep Singh Gurm
Broker
490 Bramalea Road Suite 400
Brampton, Ontario L6T 0G1





