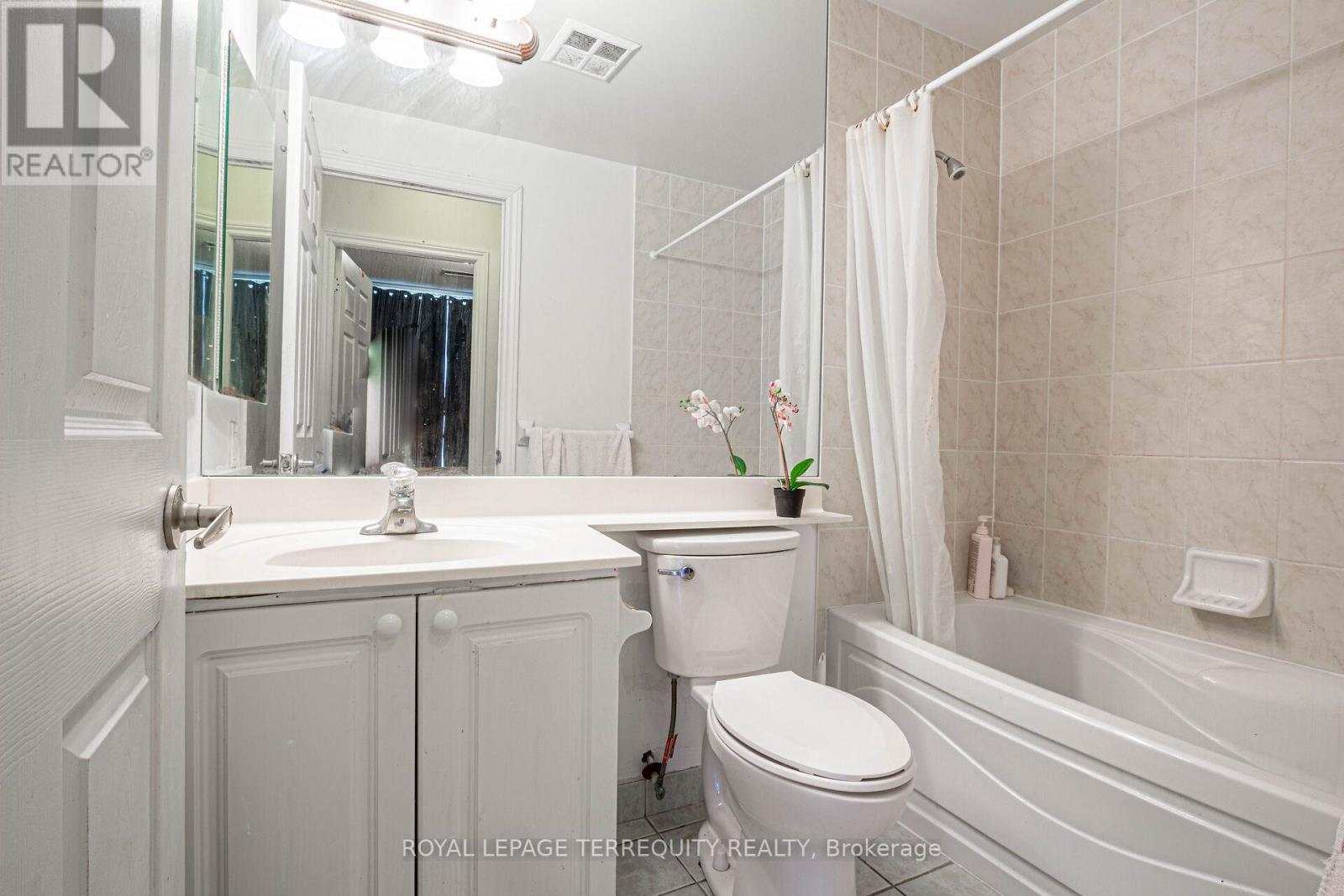226 - 3888 Duke Of York Boulevard Mississauga, Ontario L5B 4P5
$584,900Maintenance, Heat, Electricity, Water, Common Area Maintenance, Insurance, Parking
$596 Monthly
Maintenance, Heat, Electricity, Water, Common Area Maintenance, Insurance, Parking
$596 MonthlyRenovators delight!!! Renovate now or move in & renovate later. Tridel's prestigious Ovation II building in the heart of downtown Mississauga. This 2 Bedroom 2 bathroom condo comes with 9 foot ceiling (most floors in the building have 8 foot ceiling) and tandem parking spot for two cars. Open concept Living/Dining and Kitchen with walk out to balcony with great Court Yard and waterfall view. Bathrooms are in good shape. Kitchen and laminate floor in the living/dining room need renovation. Condo is sold ""AS IS"". Walking distance to Square One, shops, restaurants, school, library and Kariya Park. Commuters dream with minutes to HWY 403 and Cooksville GO train station. One of the best amenities in MIssissauga with over 30,000 Square feet of luxurious facilities including Indoor swimming pool, theatre, bowling alley, billiard, virtual gold, gym, sauna, grand party room, roof top garden, guest suites. Renovators delight **** EXTRAS **** Two parking spots, 9 foot ceiling. Bathrooms are in good shape. Kitchen and laminate floor in the living/dining room need renovation. (id:59406)
Property Details
| MLS® Number | W9249994 |
| Property Type | Single Family |
| Neigbourhood | City Centre |
| Community Name | City Centre |
| AmenitiesNearBy | Park, Public Transit, Schools |
| CommunityFeatures | Pet Restrictions |
| Features | Balcony |
| ParkingSpaceTotal | 2 |
| PoolType | Indoor Pool |
| ViewType | View |
Building
| BathroomTotal | 2 |
| BedroomsAboveGround | 2 |
| BedroomsTotal | 2 |
| Amenities | Exercise Centre, Party Room, Storage - Locker |
| CoolingType | Central Air Conditioning |
| ExteriorFinish | Concrete |
| FlooringType | Laminate, Ceramic, Carpeted |
| HeatingFuel | Electric |
| HeatingType | Forced Air |
| SizeInterior | 799.9932 - 898.9921 Sqft |
| Type | Apartment |
Parking
| Underground |
Land
| Acreage | No |
| LandAmenities | Park, Public Transit, Schools |
Rooms
| Level | Type | Length | Width | Dimensions |
|---|---|---|---|---|
| Flat | Living Room | 5.18 m | 3.45 m | 5.18 m x 3.45 m |
| Flat | Dining Room | 5.18 m | 3.45 m | 5.18 m x 3.45 m |
| Flat | Kitchen | 2.84 m | 2.44 m | 2.84 m x 2.44 m |
| Flat | Primary Bedroom | 3.6 m | 3.18 m | 3.6 m x 3.18 m |
| Flat | Bedroom 2 | 3.2 m | 2.45 m | 3.2 m x 2.45 m |
| Flat | Foyer | 2.7 m | 1.25 m | 2.7 m x 1.25 m |
| Flat | Other | 2.17 m | 2.1 m | 2.17 m x 2.1 m |
Interested?
Contact us for more information
Omer Gojak
Broker
A101-95 Queen Street South
Mississauga, Ontario L5M 1K7









































