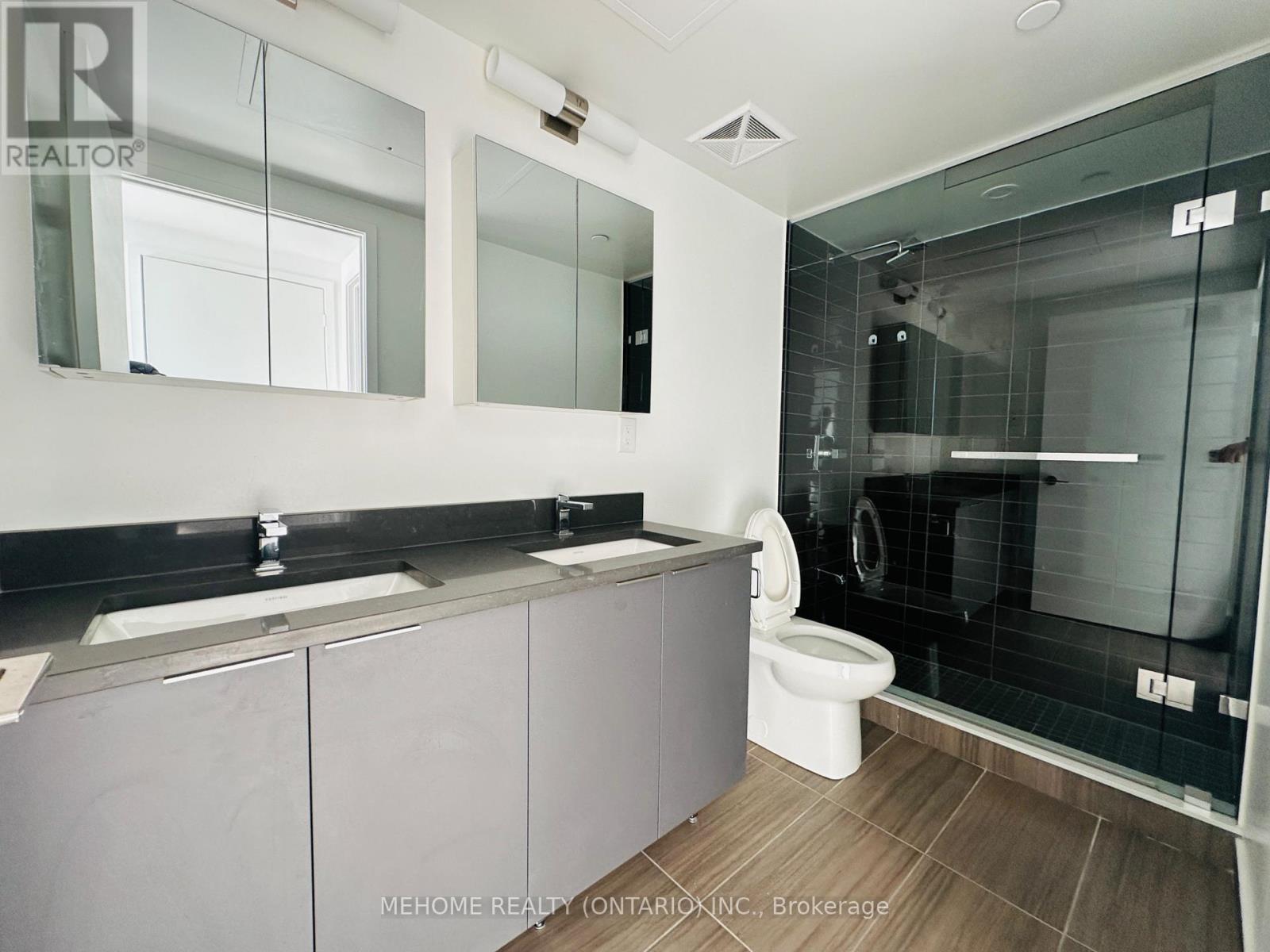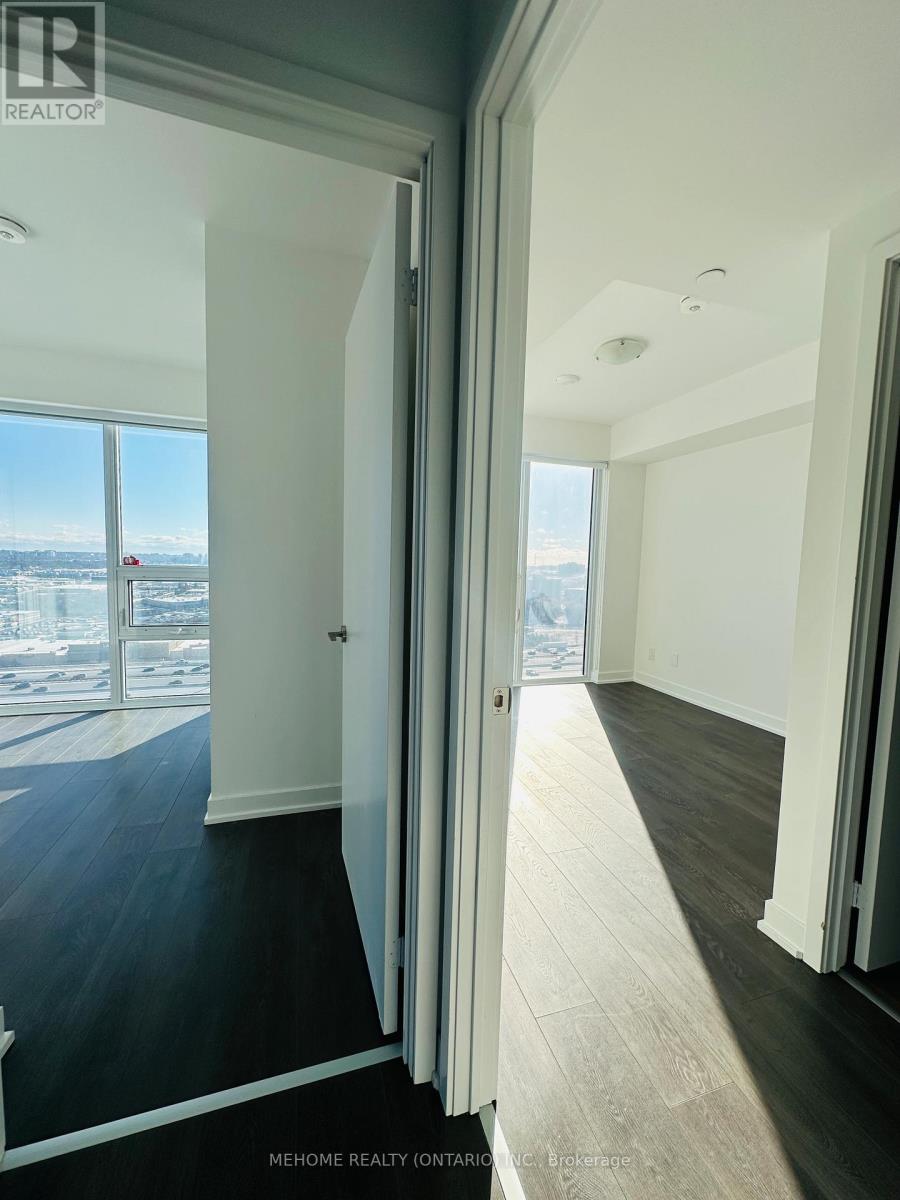2209 - 2033 Kennedy Road Toronto, Ontario M1T 0B9
$3,300 Monthly
New Luxurious 3 Bedrooms and 2 Bathroom Bright Corner Unit Located In A Central Area in Perfect Scarborough location. Large Windows Offering Sunlight Throughout. High Ceilings, Laminate Floors, Modern style Kitchen with Stainless Steel Appliances. South and East view you can have CN tower Insight . Great Amenities Included Kids Zone, Reading Area, Concierge, Guest Suites, Gym, Party Room, Security System, Lounge, Music Rooms, Guest Suite, Library, Visitor Parking. Prime Location Close To Shopping, Schools, Transit, Hwy 401, 404 & DVP. One Parking And One Locker. **** EXTRAS **** None (id:59406)
Property Details
| MLS® Number | E10414648 |
| Property Type | Single Family |
| Community Name | Agincourt South-Malvern West |
| AmenitiesNearBy | Park, Public Transit, Schools |
| CommunityFeatures | Pet Restrictions |
| Features | Balcony |
| ParkingSpaceTotal | 1 |
Building
| BathroomTotal | 2 |
| BedroomsAboveGround | 3 |
| BedroomsTotal | 3 |
| Amenities | Security/concierge, Exercise Centre, Party Room, Visitor Parking, Storage - Locker |
| Appliances | Dishwasher, Dryer, Microwave, Range, Refrigerator, Stove, Washer |
| CoolingType | Central Air Conditioning |
| ExteriorFinish | Concrete |
| FlooringType | Laminate |
| HeatingFuel | Natural Gas |
| HeatingType | Forced Air |
| SizeInterior | 899.9921 - 998.9921 Sqft |
| Type | Apartment |
Parking
| Underground |
Land
| Acreage | No |
| LandAmenities | Park, Public Transit, Schools |
Rooms
| Level | Type | Length | Width | Dimensions |
|---|---|---|---|---|
| Flat | Living Room | 4.816 m | 3.414 m | 4.816 m x 3.414 m |
| Flat | Dining Room | 4.816 m | 4.414 m | 4.816 m x 4.414 m |
| Flat | Kitchen | 2.987 m | 2.195 m | 2.987 m x 2.195 m |
| Flat | Primary Bedroom | 3.048 m | 2.987 m | 3.048 m x 2.987 m |
| Flat | Bedroom 2 | 2.804 m | 2.804 m | 2.804 m x 2.804 m |
| Flat | Bedroom 3 | 2.743 m | 2.804 m | 2.743 m x 2.804 m |
| Flat | Bathroom | Measurements not available | ||
| Flat | Bathroom | Measurements not available |
Interested?
Contact us for more information
Raymond Chen
Broker
9120 Leslie St #101
Richmond Hill, Ontario L4B 3J9























