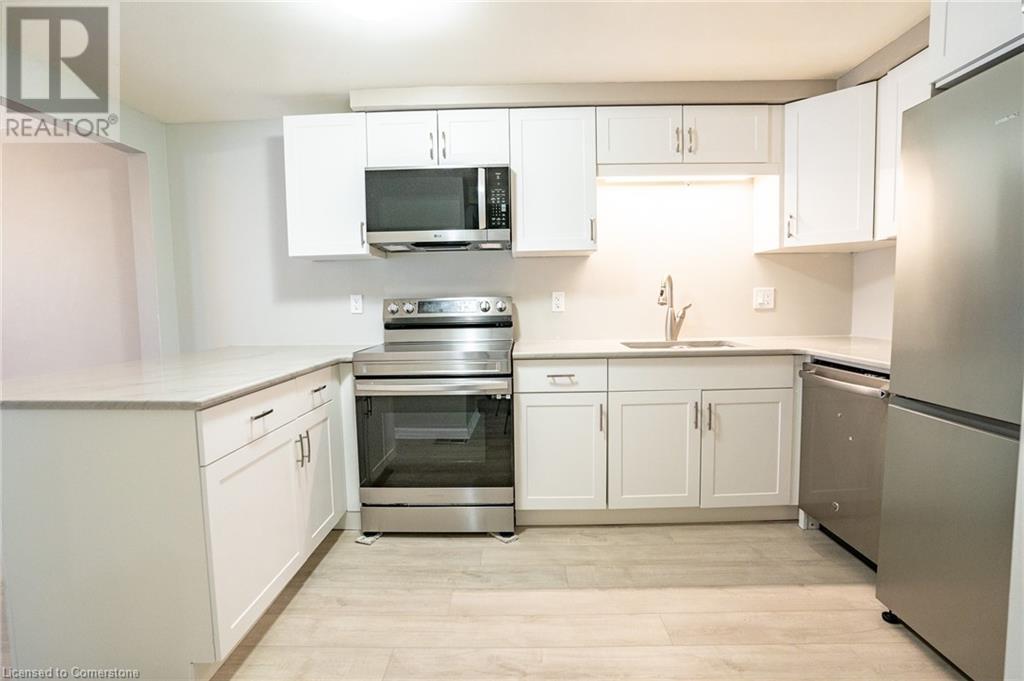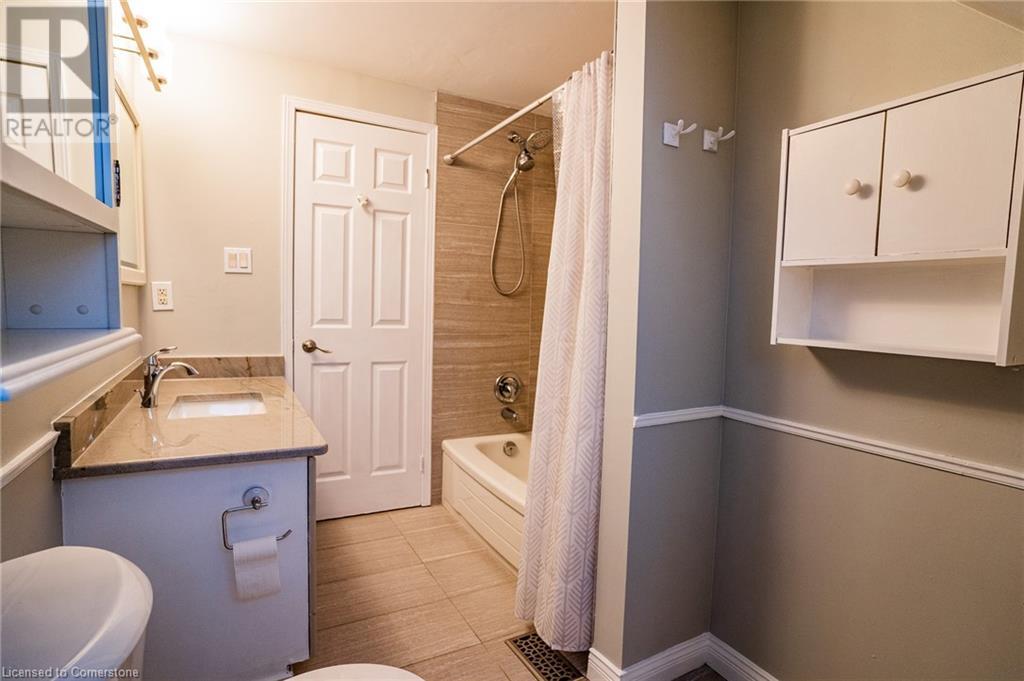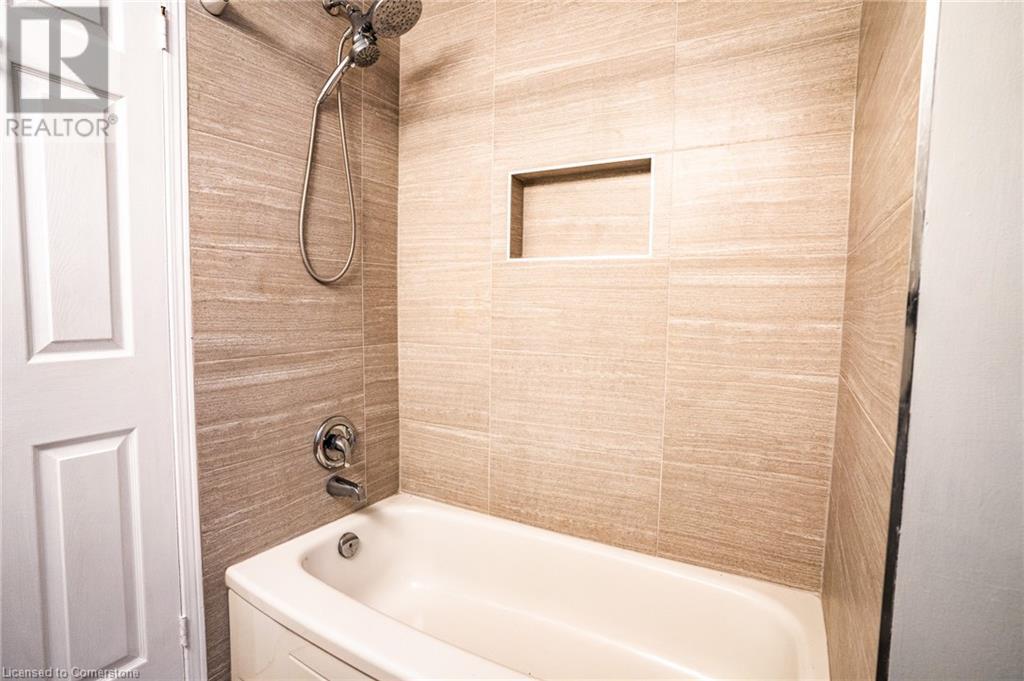22 Carmine Crescent Cambridge, Ontario N3C 3Z1
$2,650 MonthlyInsurance
This beautifully updated 2-story semi-detached home is the perfect rental opportunity in a family-friendly neighborhood! Featuring 3 spacious bedrooms and 2 bathrooms, this home boasts an updated kitchen with stunning stone countertops, new appliances, and convenient in-suite laundry. Enjoy the fresh, light-colored vinyl flooring throughout and step out to a fully fenced backyard complete with a rear deck—ideal for relaxing or entertaining. With parking for 3 vehicles, including an attached garage, convenience is at your doorstep. Located just minutes from Highway 401, major shopping centers, trails, schools, and playgrounds, this property is ideal for families or professionals. Turn-key and ready for you, this is the rental home you’ve been waiting for! (id:59406)
Property Details
| MLS® Number | 40686197 |
| Property Type | Single Family |
| AmenitiesNearBy | Playground, Public Transit, Schools, Shopping |
| CommunityFeatures | Quiet Area, Community Centre, School Bus |
| ParkingSpaceTotal | 3 |
| Structure | Porch |
Building
| BathroomTotal | 2 |
| BedroomsAboveGround | 3 |
| BedroomsTotal | 3 |
| Appliances | Dishwasher, Dryer, Freezer, Microwave, Refrigerator, Stove, Washer, Microwave Built-in, Hood Fan, Window Coverings |
| ArchitecturalStyle | 2 Level |
| BasementType | None |
| ConstructionStyleAttachment | Semi-detached |
| CoolingType | Central Air Conditioning |
| ExteriorFinish | Brick Veneer, Concrete, Vinyl Siding, Shingles |
| HalfBathTotal | 1 |
| HeatingFuel | Natural Gas |
| HeatingType | Forced Air |
| StoriesTotal | 2 |
| SizeInterior | 1629 Sqft |
| Type | House |
| UtilityWater | Municipal Water |
Parking
| Attached Garage |
Land
| AccessType | Highway Access, Highway Nearby |
| Acreage | No |
| LandAmenities | Playground, Public Transit, Schools, Shopping |
| Sewer | Municipal Sewage System |
| SizeFrontage | 27 Ft |
| SizeTotalText | Unknown |
| ZoningDescription | Rs1 |
Rooms
| Level | Type | Length | Width | Dimensions |
|---|---|---|---|---|
| Second Level | 4pc Bathroom | Measurements not available | ||
| Second Level | Bedroom | 10'8'' x 8'9'' | ||
| Second Level | Bedroom | 12'2'' x 8'10'' | ||
| Second Level | Primary Bedroom | 12'2'' x 10'10'' | ||
| Main Level | 2pc Bathroom | Measurements not available | ||
| Main Level | Living Room | 14'10'' x 10'6'' | ||
| Main Level | Dining Room | 9'4'' x 8'8'' | ||
| Main Level | Kitchen | 13'8'' x 10'3'' |
https://www.realtor.ca/real-estate/27753769/22-carmine-crescent-cambridge
Interested?
Contact us for more information
Joseph Halleran
Salesperson
99 Northfield Drive East Unit 202
Waterloo, Ontario N2K 3P9
Jason O'keefe
Salesperson
130 King St. W. Unit 1900b2
Toronto, Ontario M5X 1E3





























