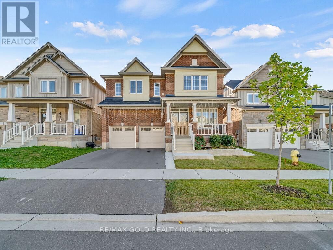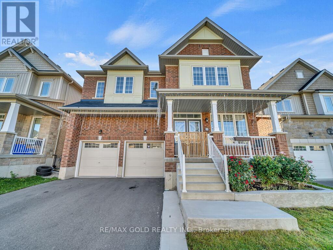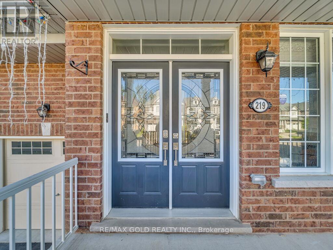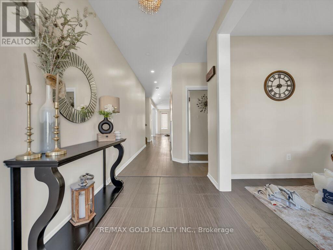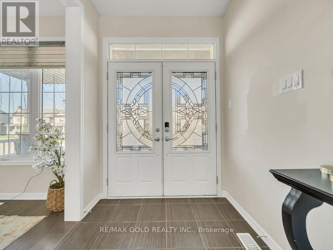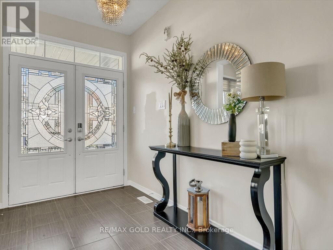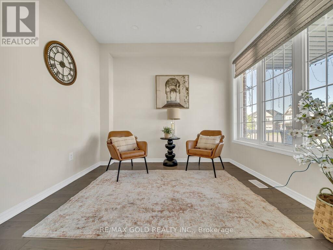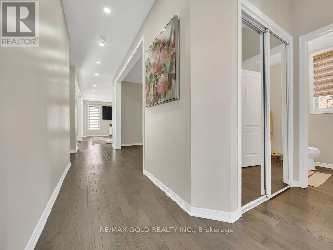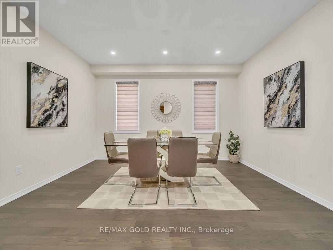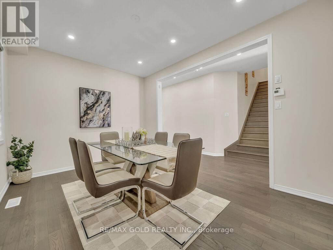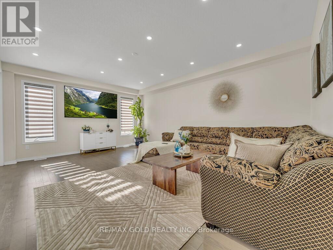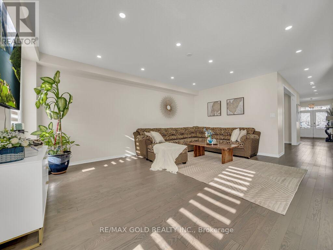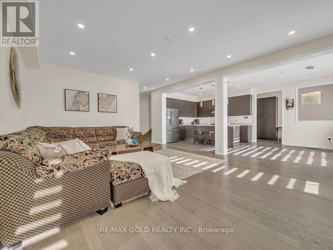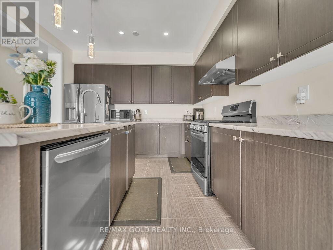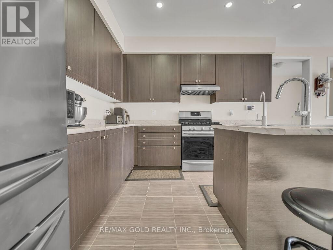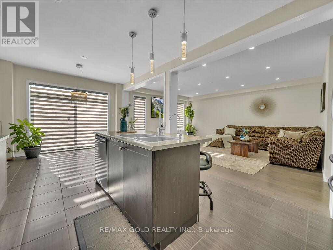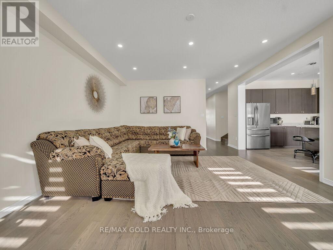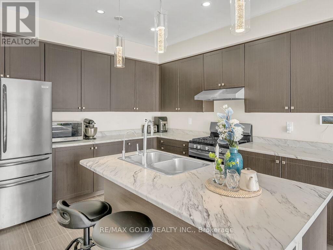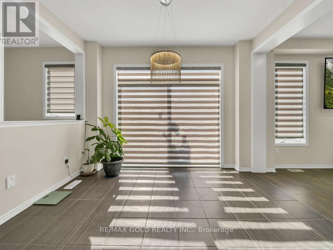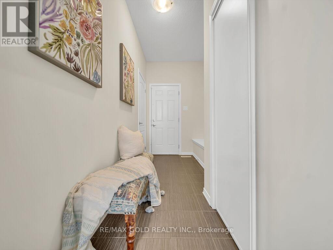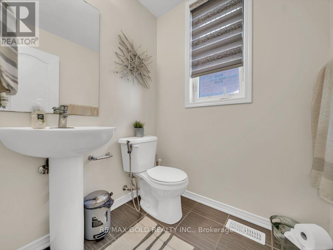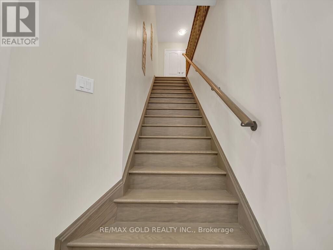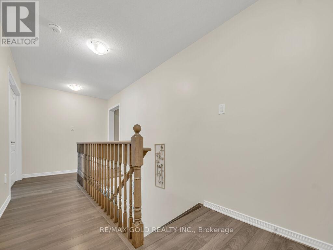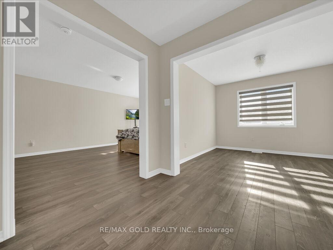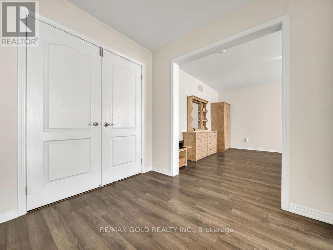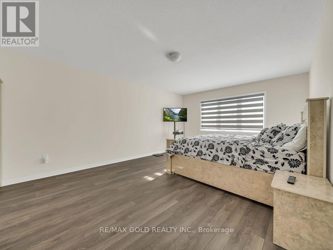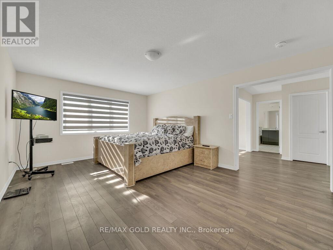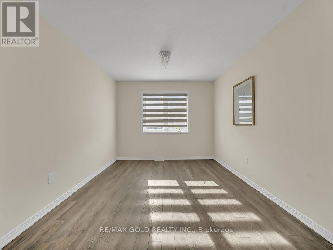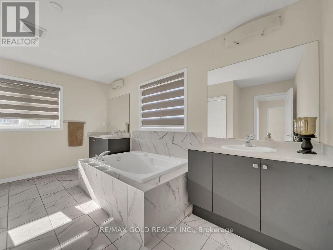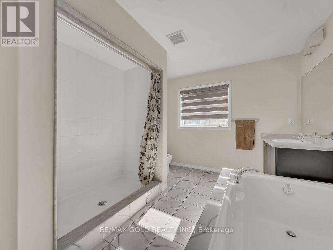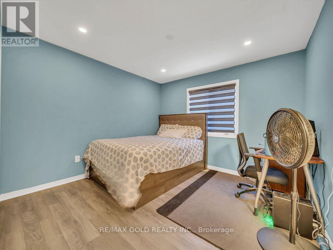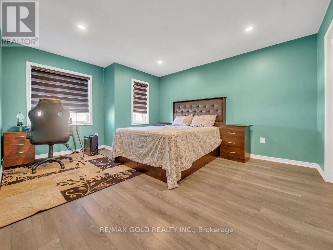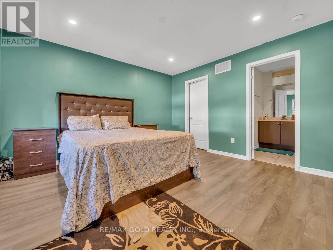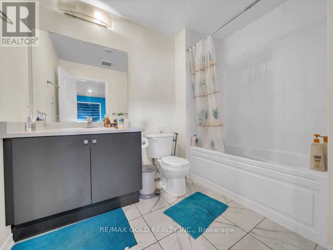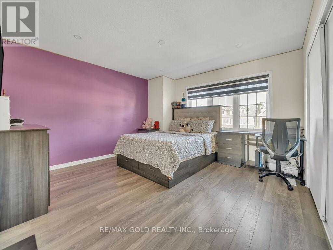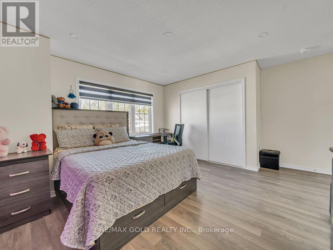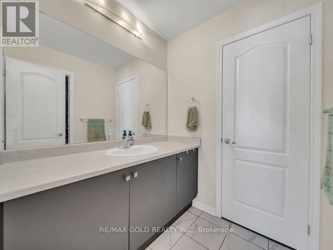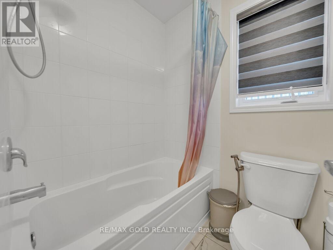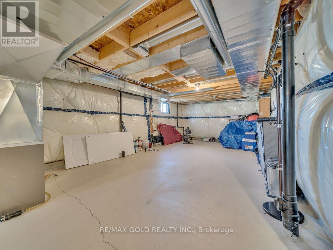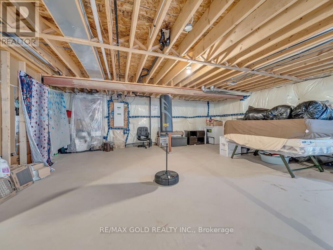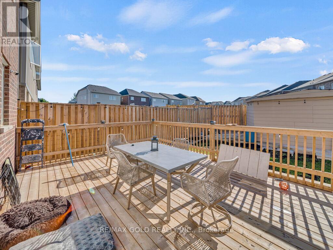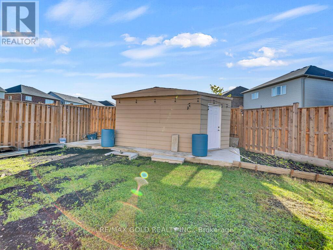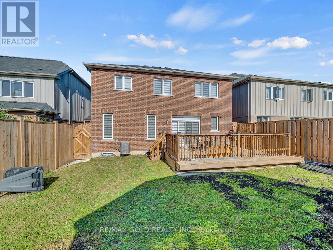219 Dolman Street S Woolwich, Ontario N0B 1M0
$1,129,000
This wonderful Family home is Impeccable in style and decor. 42 Ft Wide Lot Facing The Grand River! Your Search Is Over!appo 3262 Sqft Plus The Basement Waiting To Be Finished According To Your Own Taste. Modern Layout Is Entertainers Dream. Enjoy Biking & Walking Trails Along With Grand River's Mesmerizing View. Luxurious Style With Planning Room Beside The Kitchen, Separate Den, family Room, Dinning .Super Luxury Master Bedroom With Large Retreat And Spacious En Suite Washroom With Two Big Windows. beautiful home. (id:61239)
Property Details
| MLS® Number | X12440630 |
| Property Type | Single Family |
| Equipment Type | Water Heater |
| Features | Carpet Free |
| Parking Space Total | 4 |
| Rental Equipment Type | Water Heater |
Building
| Bathroom Total | 4 |
| Bedrooms Above Ground | 4 |
| Bedrooms Total | 4 |
| Appliances | Dryer, Stove, Washer, Window Coverings, Refrigerator |
| Basement Development | Unfinished |
| Basement Type | N/a (unfinished) |
| Construction Style Attachment | Detached |
| Cooling Type | Central Air Conditioning |
| Exterior Finish | Brick |
| Flooring Type | Hardwood |
| Foundation Type | Concrete |
| Half Bath Total | 1 |
| Heating Fuel | Natural Gas |
| Heating Type | Forced Air |
| Stories Total | 2 |
| Size Interior | 3,000 - 3,500 Ft2 |
| Type | House |
| Utility Water | Municipal Water |
Parking
| Attached Garage | |
| Garage |
Land
| Acreage | No |
| Sewer | Sanitary Sewer |
| Size Depth | 110 Ft |
| Size Frontage | 42 Ft |
| Size Irregular | 42 X 110 Ft |
| Size Total Text | 42 X 110 Ft |
| Zoning Description | Residential |
Rooms
| Level | Type | Length | Width | Dimensions |
|---|---|---|---|---|
| Second Level | Primary Bedroom | 11.98 m | 10.5 m | 11.98 m x 10.5 m |
| Second Level | Bedroom 2 | 12.34 m | 14.99 m | 12.34 m x 14.99 m |
| Second Level | Bedroom 3 | 12.73 m | 12.99 m | 12.73 m x 12.99 m |
| Second Level | Bedroom 4 | 10.99 m | 10.99 m | 10.99 m x 10.99 m |
| Main Level | Family Room | 15.91 m | 20.01 m | 15.91 m x 20.01 m |
| Main Level | Eating Area | 11.48 m | 10.99 m | 11.48 m x 10.99 m |
| Main Level | Kitchen | 11.48 m | 11.48 m | 11.48 m x 11.48 m |
| Main Level | Dining Room | 10.5 m | 14.01 m | 10.5 m x 14.01 m |
| Main Level | Den | 8.2 m | 11.98 m | 8.2 m x 11.98 m |
https://www.realtor.ca/real-estate/28942550/219-dolman-street-s-woolwich
Contact Us
Contact us for more information
Goldy Dhillon
Broker
(905) 456-1010
(905) 673-8900

Ankur Singla
Salesperson
www.ankursingla.ca/
www.facebook.com/ankursinglarealestate
(905) 456-1010
(905) 673-8900

