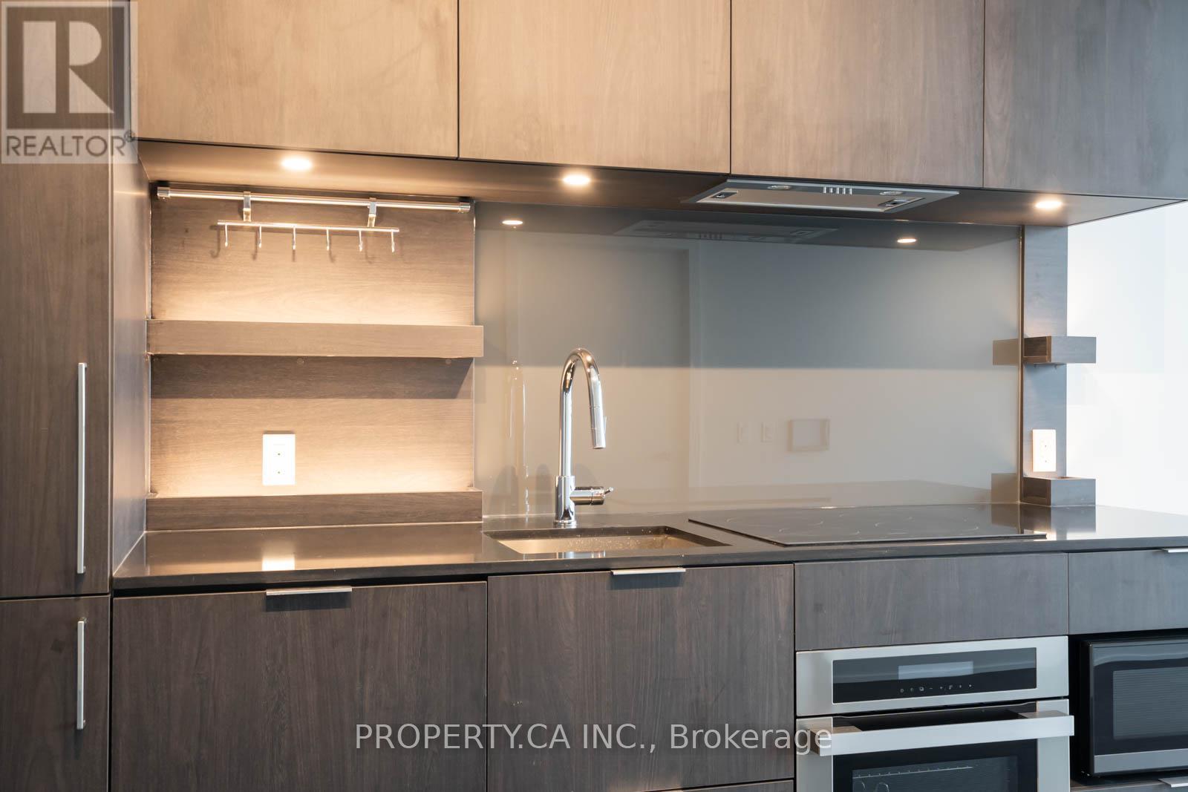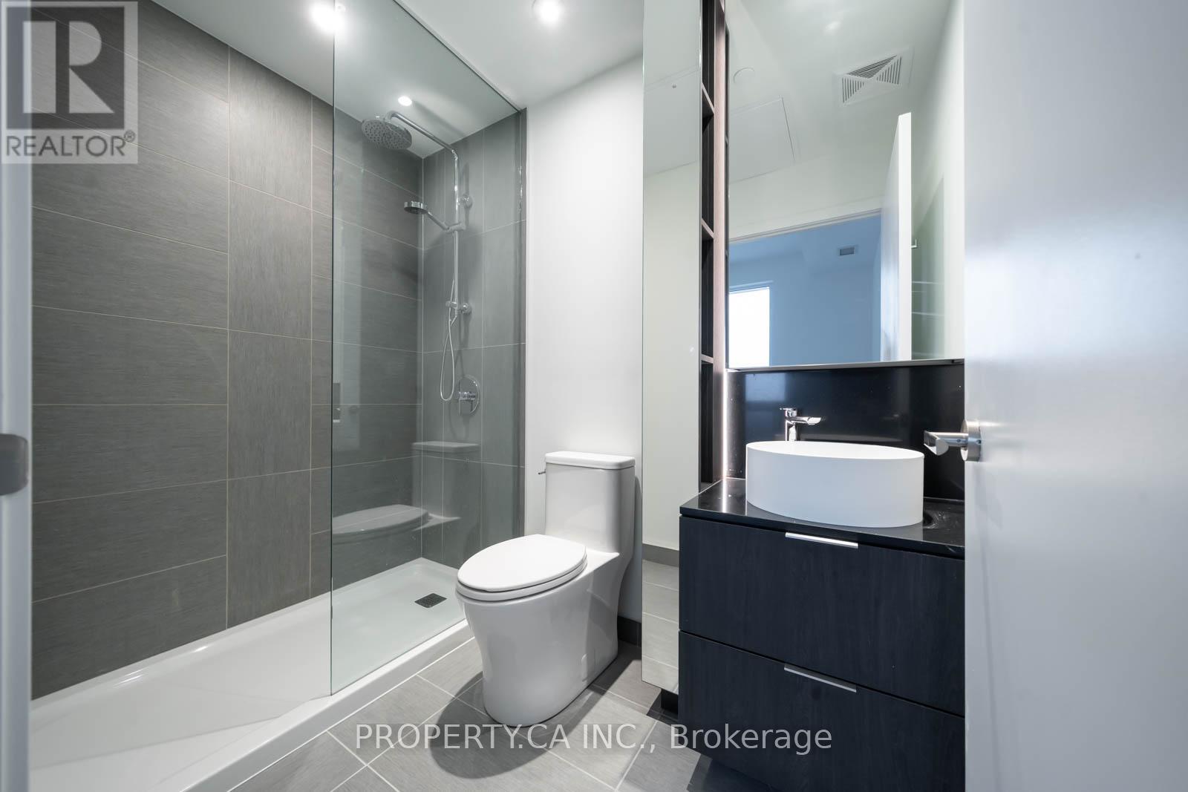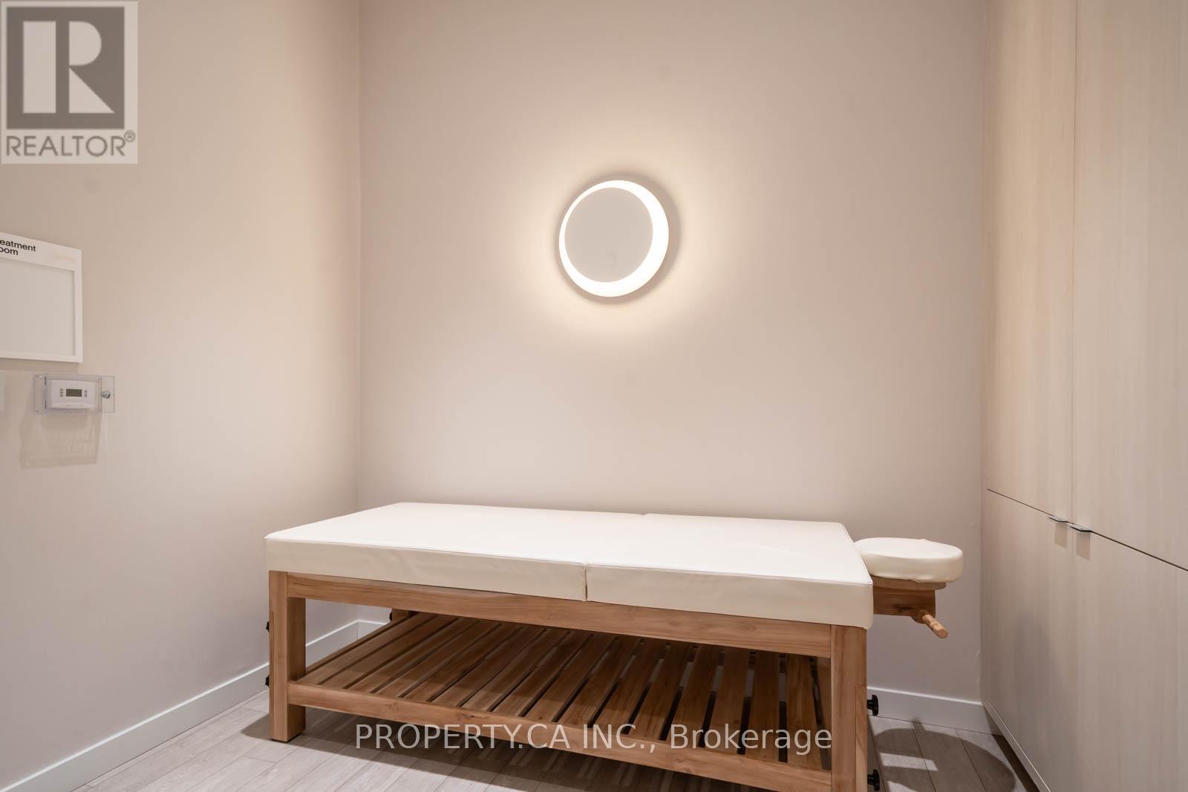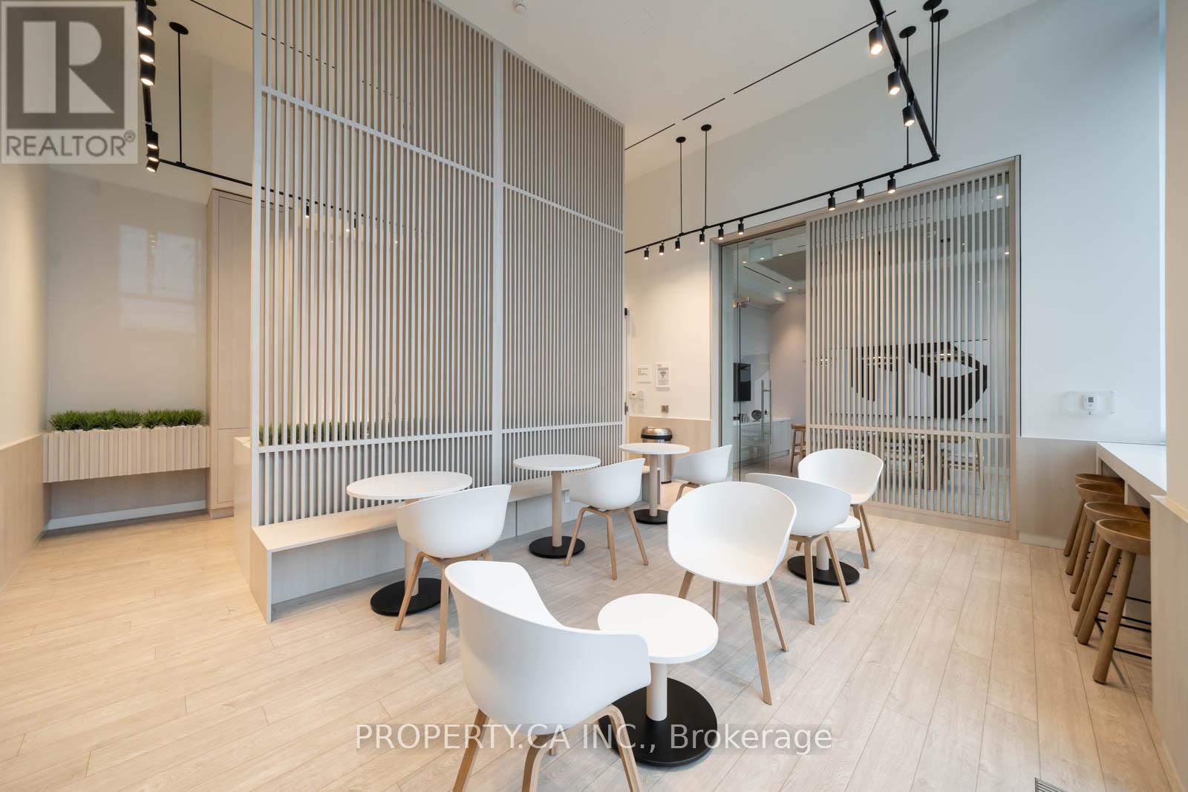2105 - 28 Ann Street Mississauga, Ontario L5G 0E1
$2,800 Monthly
Be the first to call Westport Condos home. This brand-new luxury suite, designed by award-winning Cecconi Simone, offers a radiant 2-bedroom, 2-bath layout with 10-foot ceilings and floor-to-ceiling windows that frame captivating west-facing sunsets. Perfectly positioned beside the Port Credit GO Mobility Hub and the future Hurontario LRT, it puts commuting at your doorstep. Stroll a few steps to Lake Ontarios shoreline, explore scenic trails, and savor the vibrant atmosphere of Port Credit Village. Inside, Edenshaw Elevated smart home technology grants keyless entry, in-suite touchpad climate and lighting controls, and real-time energy monitoring. Beyond your suite, enjoy over 15,000sq. ft. of lifestyle-enhancing amenities, including a rooftop terrace with BBQs, a fitness center, virtual yoga studio, pet spa, children's play areas, co-working hub, concierge, and much more.Experience a new standard of living where convenience, comfort, and style intersect. **** EXTRAS **** Premium built in appliances: Fridge/freezer, dishwasher, oven, cooktop, range hood w/exhaust; microwave, Stacked washer and dryer, all existing light fixtures. (id:59406)
Property Details
| MLS® Number | W11898023 |
| Property Type | Single Family |
| Neigbourhood | Port Credit |
| Community Name | Port Credit |
| AmenitiesNearBy | Marina, Public Transit |
| CommunityFeatures | Pet Restrictions |
| Features | Balcony |
| ViewType | View |
Building
| BathroomTotal | 2 |
| BedroomsAboveGround | 2 |
| BedroomsTotal | 2 |
| Amenities | Security/concierge, Exercise Centre, Party Room |
| CoolingType | Central Air Conditioning |
| ExteriorFinish | Concrete |
| FlooringType | Laminate |
| HeatingFuel | Natural Gas |
| HeatingType | Forced Air |
| SizeInterior | 699.9943 - 798.9932 Sqft |
| Type | Apartment |
Parking
| Underground |
Land
| Acreage | No |
| LandAmenities | Marina, Public Transit |
| SurfaceWater | Lake/pond |
Rooms
| Level | Type | Length | Width | Dimensions |
|---|---|---|---|---|
| Main Level | Kitchen | 3.43 m | 6.45 m | 3.43 m x 6.45 m |
| Main Level | Living Room | 3.43 m | 6.45 m | 3.43 m x 6.45 m |
| Main Level | Dining Room | 3.43 m | 6.45 m | 3.43 m x 6.45 m |
| Main Level | Primary Bedroom | 2.72 m | 3.58 m | 2.72 m x 3.58 m |
| Main Level | Bedroom 2 | 2.44 m | 2.67 m | 2.44 m x 2.67 m |
https://www.realtor.ca/real-estate/27749273/2105-28-ann-street-mississauga-port-credit-port-credit
Interested?
Contact us for more information
Nick Soloviov
Salesperson
31 Disera Drive Suite 250
Thornhill, Ontario L4J 0A7










































