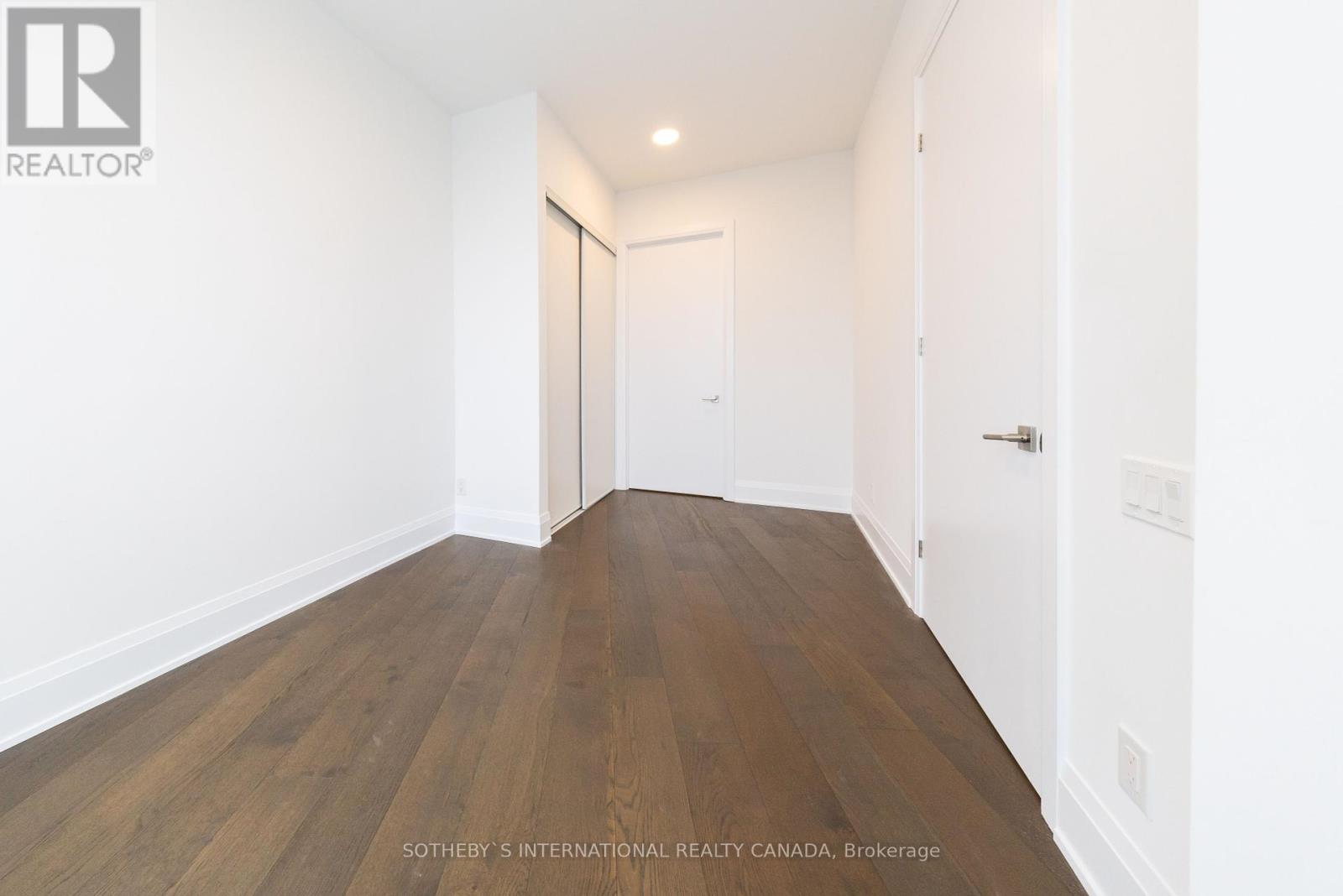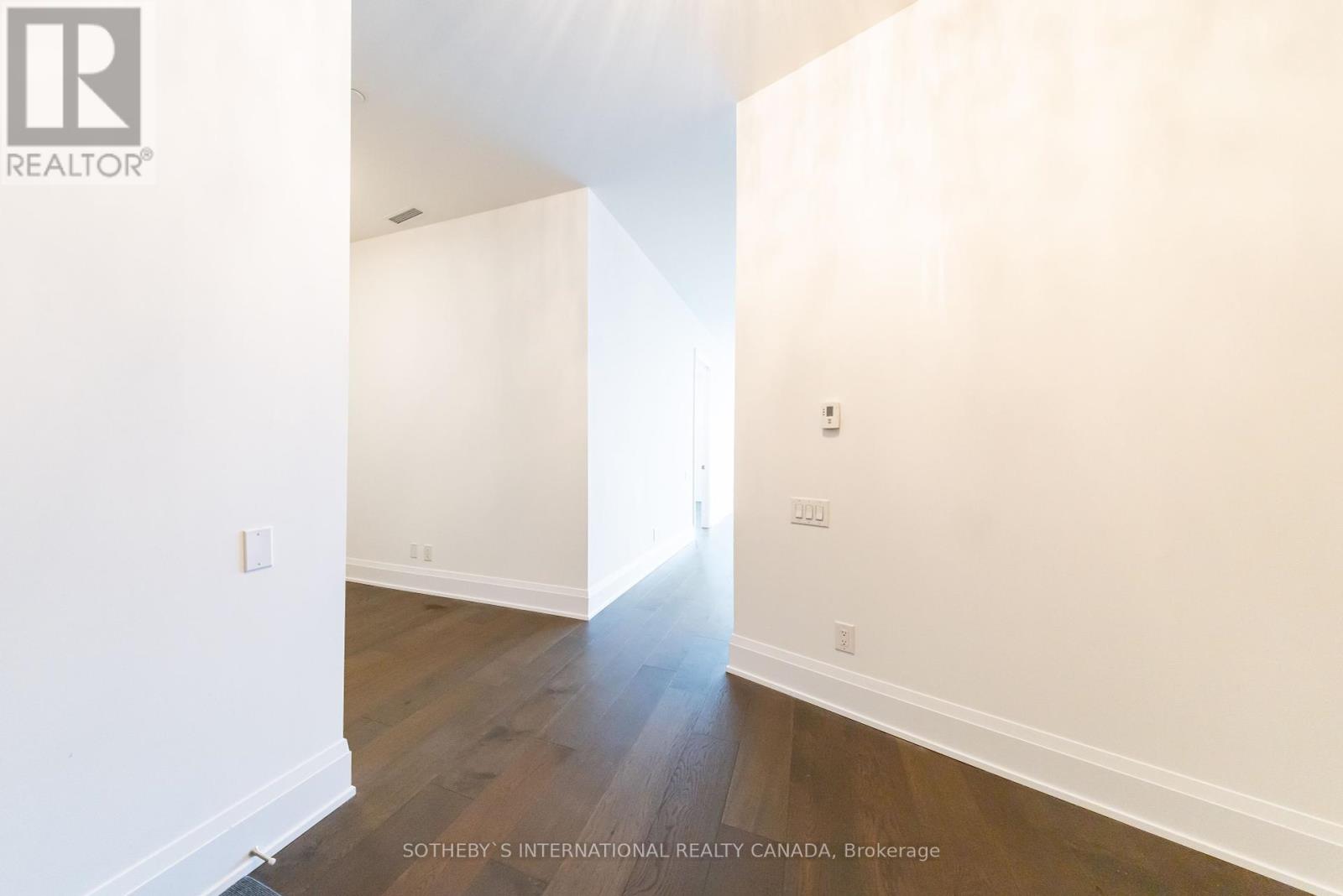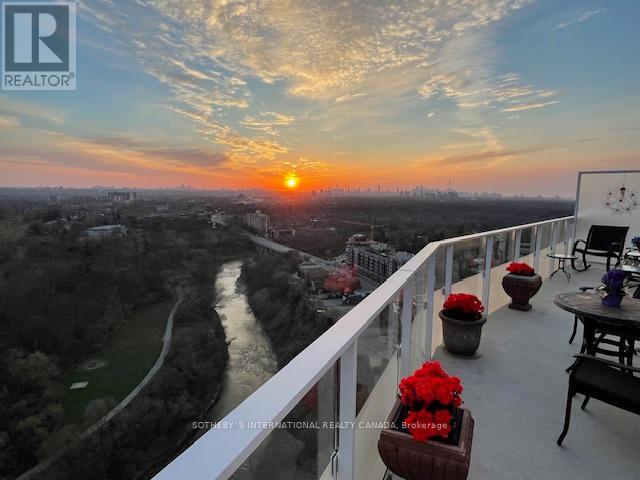2103 - 20 Brin Drive Toronto, Ontario M8X 0B2
$1,199,000Maintenance, Common Area Maintenance, Insurance, Parking
$875.25 Monthly
Maintenance, Common Area Maintenance, Insurance, Parking
$875.25 MonthlyThis stunning two-bedroom condo offers the perfect blend of luxury, comfort, and convenience, featuring ensuite baths in each bedroom, ensuring privacy and modern sophistication for residents and guests alike. Enjoy breathtaking views of the Humber River, the Toronto Skyline and the Lake from your private large balcony. The spacious layout includes a large den, which can serve as a home office, media room, or even a guest space, adding an extra layer of versatility to the home. The open-concept design seamlessly connects the living, dining, and kitchen areas, creating a bright and welcoming atmosphere, perfect for entertaining or simply relaxing. The condo boasts floor-to-ceiling windows that frame breathtaking views. High-end finishes, sleek fixtures, smooth ceilings, wide plank flooring, 5 1/2"" high baseboards, extra tall kitchen cabinetry, Miele appliances, guest powder room, and ample storage enhance the overall functionality and aesthetic appeal of the space. With its prime location, this condo offers easy access to top dining, shopping, and recreational amenities, making it a dream home for anyone seeking a combination of style and convenience. This condo comes with 2 parking spaces and a locker. This condo offers an array of exceptional amenities designed to elevate your lifestyle. Enjoy access to a state-of-the-art fitness center, entertain guests in the stylish party room or take advantage of the meeting room for remote work. The building also features 24/7 concierge service, a rooftop lounge with breathtaking views, and secure parking. With these thoughtfully designed amenities, every day feels like a retreat in this luxurious community. **** EXTRAS **** BBQ Included (id:59406)
Property Details
| MLS® Number | W11899903 |
| Property Type | Single Family |
| Neigbourhood | Etobicoke |
| Community Name | Edenbridge-Humber Valley |
| AmenitiesNearBy | Public Transit |
| CommunityFeatures | Pet Restrictions |
| Features | Balcony, Carpet Free |
| ParkingSpaceTotal | 2 |
| ViewType | Lake View, River View |
Building
| BathroomTotal | 3 |
| BedroomsAboveGround | 2 |
| BedroomsTotal | 2 |
| Amenities | Exercise Centre, Security/concierge, Party Room, Storage - Locker |
| Appliances | Oven - Built-in, Blinds, Cooktop, Dishwasher, Dryer, Freezer, Microwave, Oven, Refrigerator, Washer |
| CoolingType | Central Air Conditioning |
| ExteriorFinish | Brick, Concrete |
| FireProtection | Smoke Detectors |
| HalfBathTotal | 1 |
| HeatingFuel | Natural Gas |
| HeatingType | Forced Air |
| SizeInterior | 999.992 - 1198.9898 Sqft |
| Type | Apartment |
Parking
| Underground |
Land
| Acreage | No |
| LandAmenities | Public Transit |
Rooms
| Level | Type | Length | Width | Dimensions |
|---|---|---|---|---|
| Flat | Living Room | 5.42 m | 4.9 m | 5.42 m x 4.9 m |
| Flat | Dining Room | 5.42 m | 4.9 m | 5.42 m x 4.9 m |
| Flat | Kitchen | 3.72 m | 3.66 m | 3.72 m x 3.66 m |
| Flat | Den | 2.77 m | 2.47 m | 2.77 m x 2.47 m |
| Flat | Primary Bedroom | 3.44 m | 3.23 m | 3.44 m x 3.23 m |
| Flat | Bedroom 2 | 4.91 m | 2.8 m | 4.91 m x 2.8 m |
| Flat | Foyer | Measurements not available |
Interested?
Contact us for more information
Susan Saccucci
Salesperson
3109 Bloor St West #1
Toronto, Ontario M8X 1E2
Sandra Holyoak
Salesperson
3109 Bloor St West #1
Toronto, Ontario M8X 1E2
































