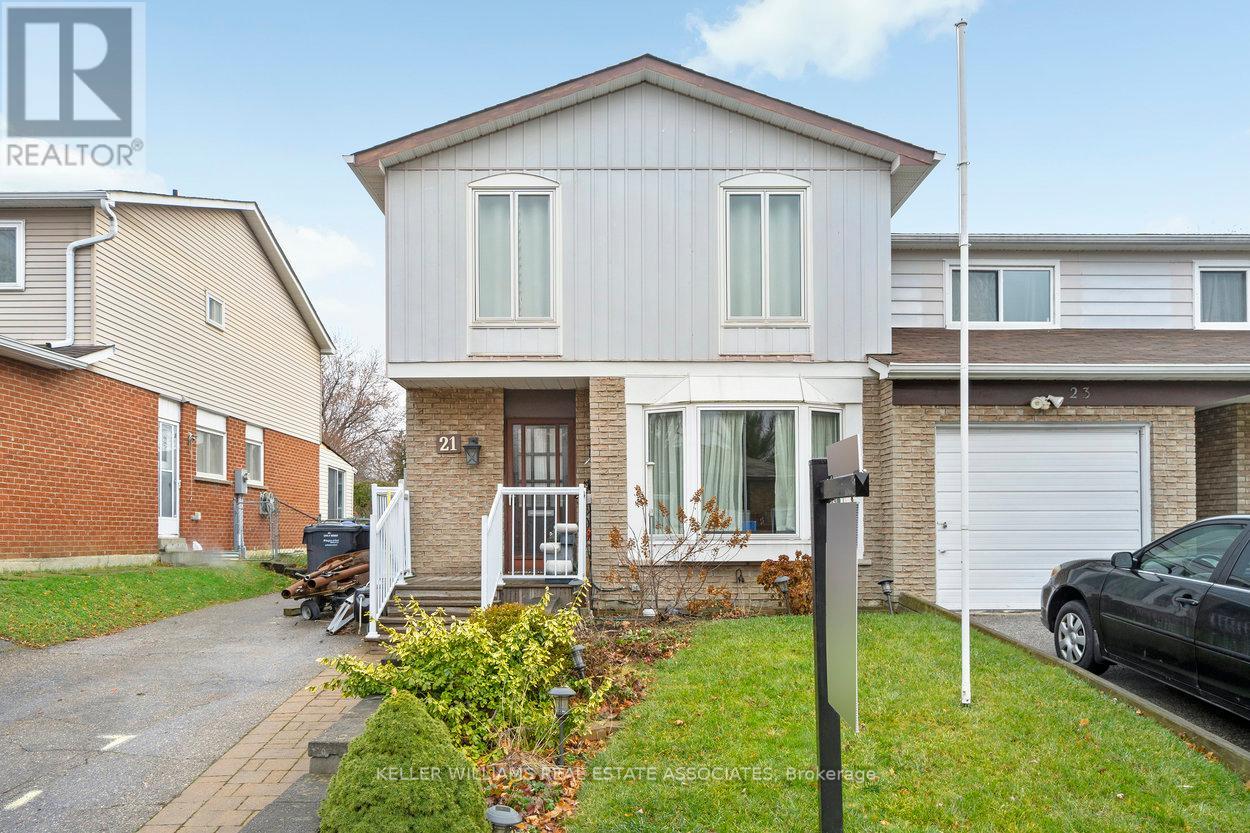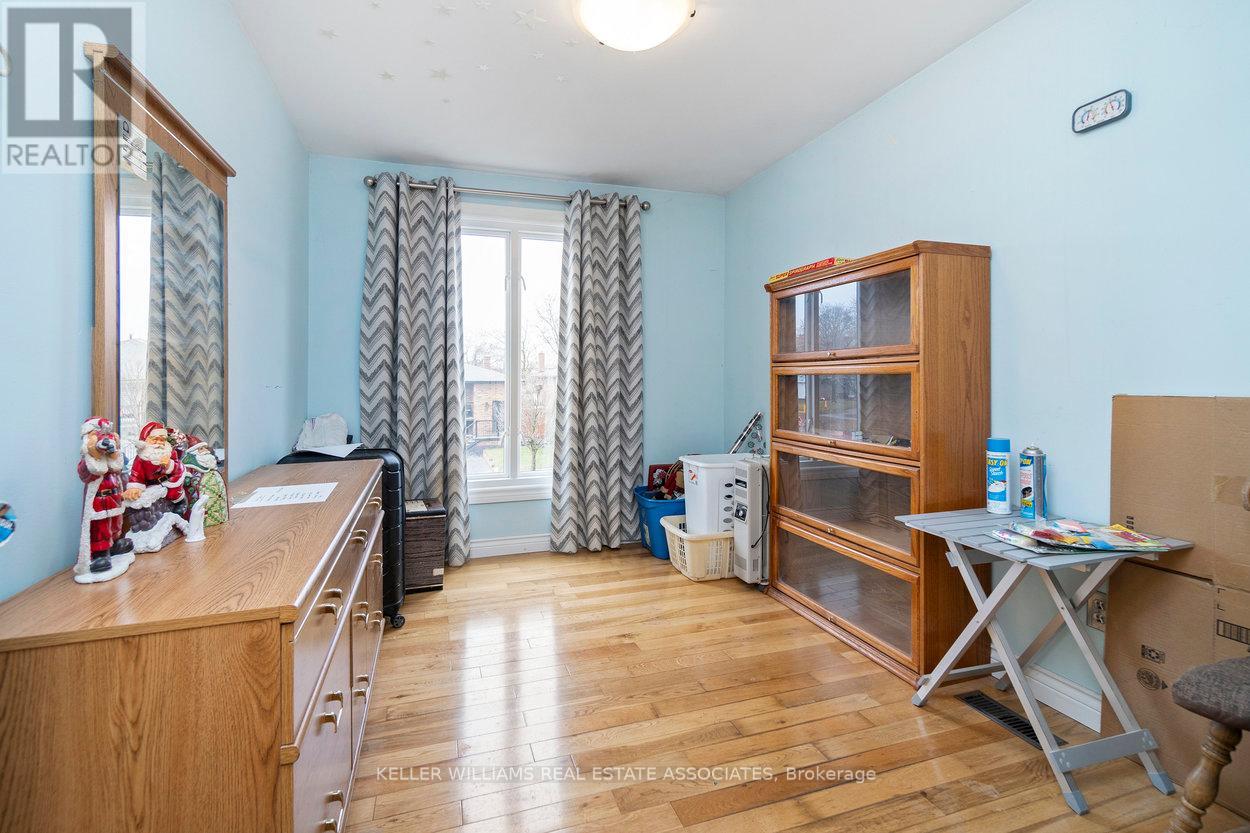21 Wright Street Brampton, Ontario L6V 2S1
$659,000
This 4-bedroom semi-detached home in Brampton is waiting for your personal touch! Step into the airy living room, featuring a large bay window with cozy sitting bench that fills the area with natural light. Stylish wooden pocket doors provide a unique way to separate the space. The large dining room offers plenty of room for a large table, perfect for future entertaining. Hardwood flooring in the living and dining rooms. The open-concept kitchen is bright, offering abundant storage and a convenient touch-button patio door that leads to the backyard. Step outside to enjoy the generous backyard with a deck and storage shed. The primary and fourth bedroom are highlighted by large windows, creating an open and inviting atmosphere. The basement adorns a cozy fireplace, plenty of storage and a workshop for your tools. A separate side door entrance adds extra convenience. Ideally located close to schools, parks, nature trails, shopping, public transit and just minutes from the GO Station. **** EXTRAS **** Home Is Being Sold As-Is, Where-Is. (id:59406)
Property Details
| MLS® Number | W11896191 |
| Property Type | Single Family |
| Community Name | Brampton North |
| ParkingSpaceTotal | 2 |
Building
| BathroomTotal | 2 |
| BedroomsAboveGround | 4 |
| BedroomsTotal | 4 |
| Appliances | Dishwasher, Dryer, Refrigerator, Stove, Washer, Window Coverings |
| BasementDevelopment | Finished |
| BasementType | N/a (finished) |
| ConstructionStyleAttachment | Semi-detached |
| CoolingType | Central Air Conditioning |
| ExteriorFinish | Aluminum Siding, Brick |
| FireplacePresent | Yes |
| FlooringType | Hardwood, Tile, Carpeted, Laminate, Concrete |
| FoundationType | Concrete |
| HalfBathTotal | 1 |
| HeatingFuel | Natural Gas |
| HeatingType | Forced Air |
| StoriesTotal | 2 |
| Type | House |
| UtilityWater | Municipal Water |
Land
| Acreage | No |
| Sewer | Sanitary Sewer |
| SizeDepth | 105 Ft ,11 In |
| SizeFrontage | 30 Ft |
| SizeIrregular | 30 X 105.95 Ft |
| SizeTotalText | 30 X 105.95 Ft |
Rooms
| Level | Type | Length | Width | Dimensions |
|---|---|---|---|---|
| Second Level | Primary Bedroom | 4.46 m | 3.11 m | 4.46 m x 3.11 m |
| Second Level | Bedroom 2 | 2.99 m | 2.48 m | 2.99 m x 2.48 m |
| Second Level | Bedroom 3 | 4.16 m | 3.11 m | 4.16 m x 3.11 m |
| Second Level | Bedroom 4 | 3.31 m | 2.49 m | 3.31 m x 2.49 m |
| Basement | Recreational, Games Room | 8.64 m | 3.38 m | 8.64 m x 3.38 m |
| Basement | Workshop | 2.34 m | 3.27 m | 2.34 m x 3.27 m |
| Main Level | Living Room | 4.95 m | 3.28 m | 4.95 m x 3.28 m |
| Main Level | Dining Room | 3.11 m | 3.49 m | 3.11 m x 3.49 m |
| Main Level | Kitchen | 2.8 m | 5.7 m | 2.8 m x 5.7 m |
https://www.realtor.ca/real-estate/27745062/21-wright-street-brampton-brampton-north-brampton-north
Interested?
Contact us for more information
Elaine Jones
Salesperson
7145 West Credit Ave B1 #100
Mississauga, Ontario L5N 6J7




























