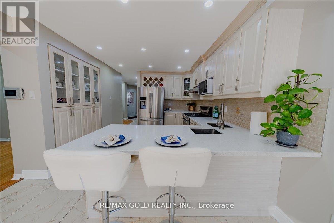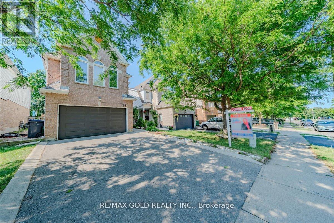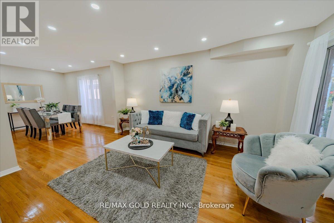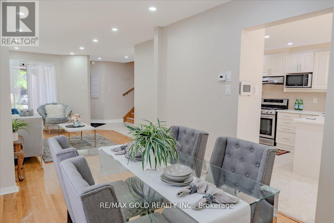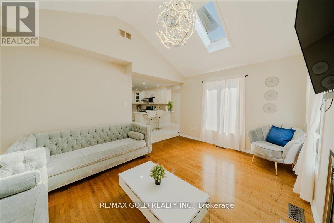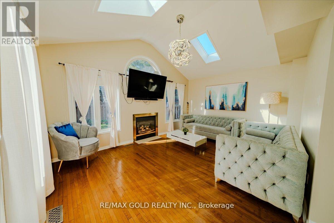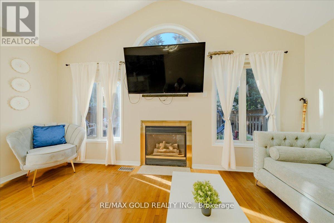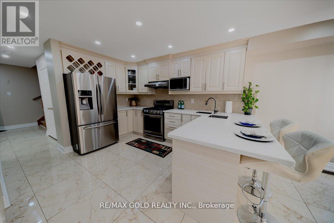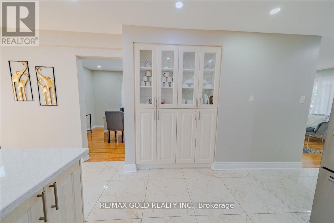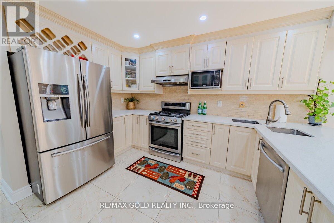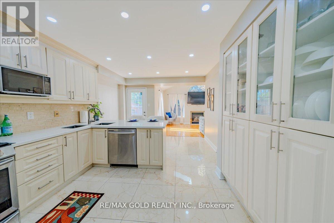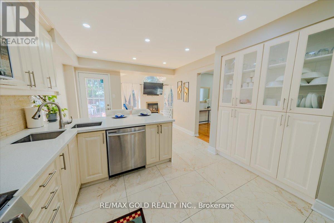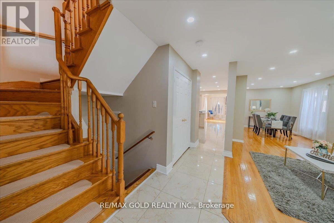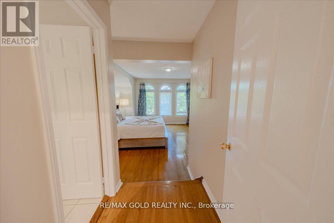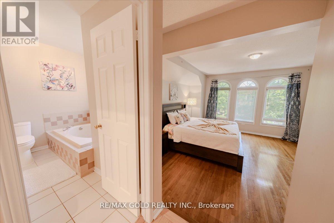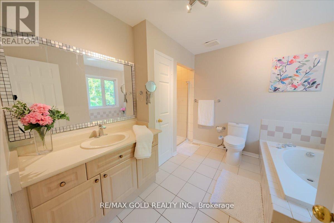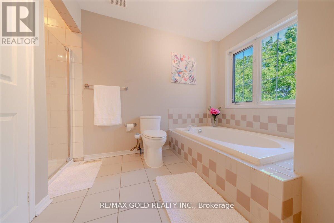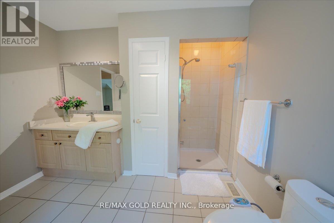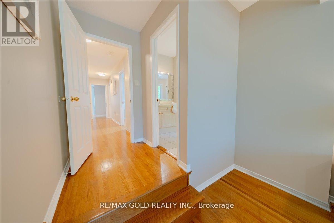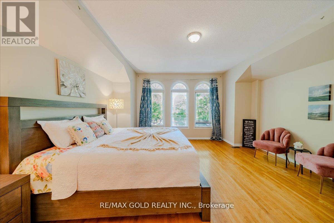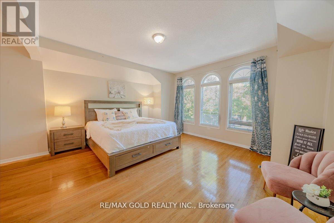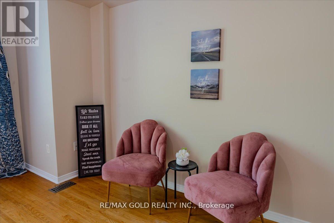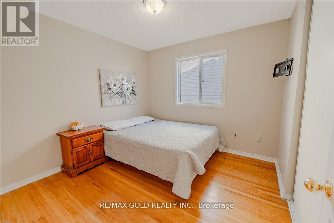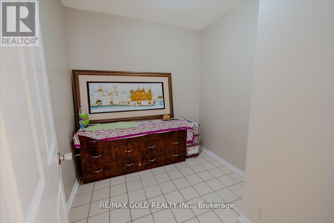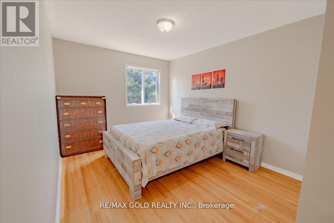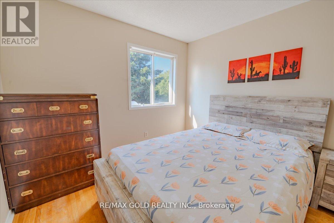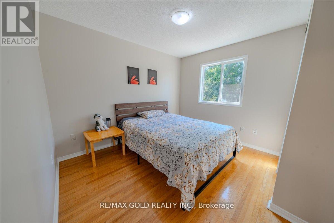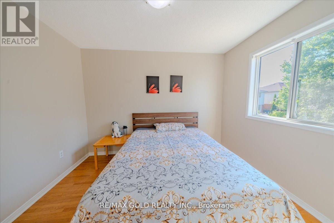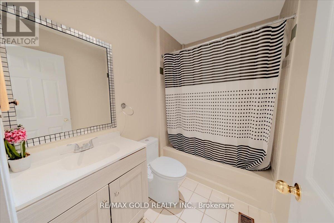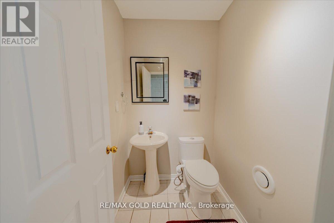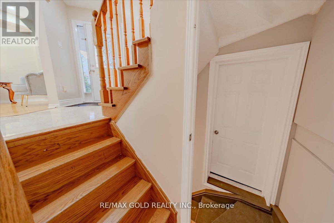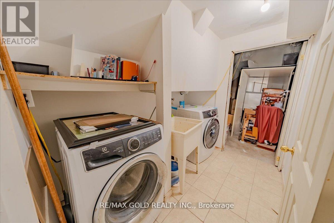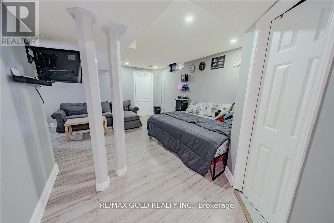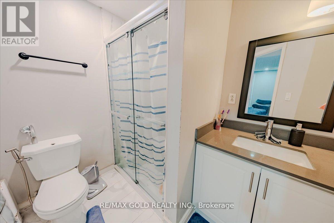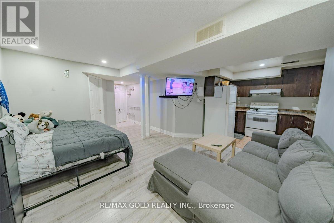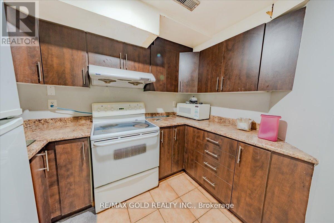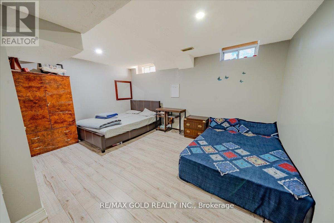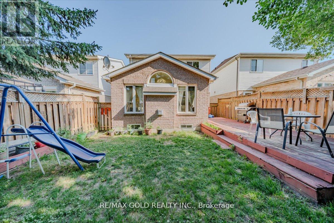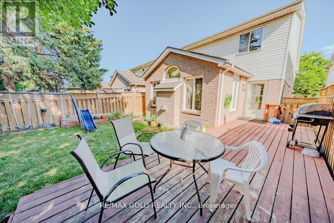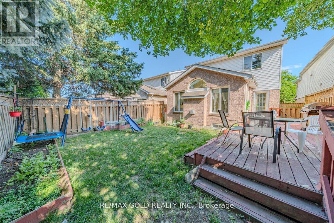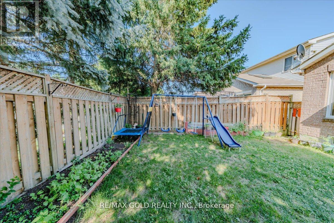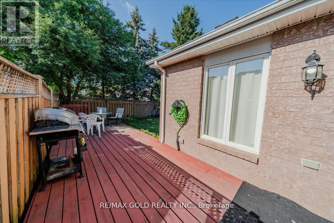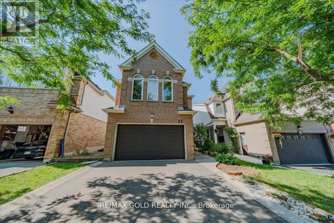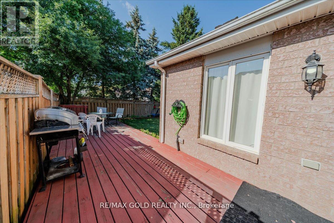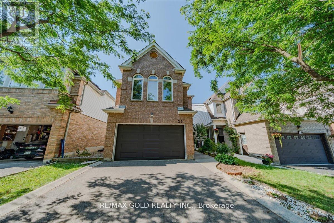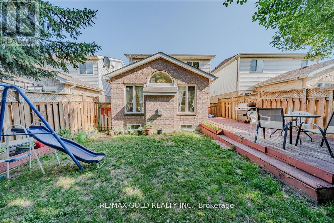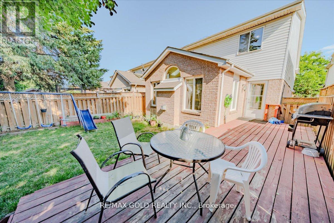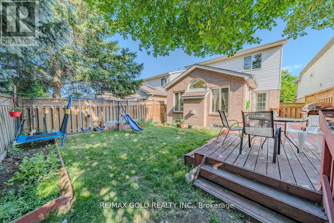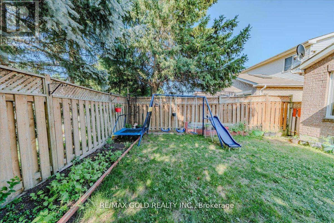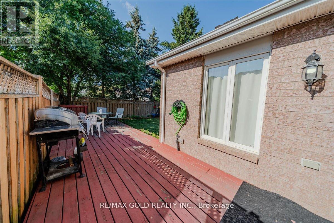21 Townley Crescent Brampton, Ontario L6Z 4S9
$1,179,000
***Welcome to Beautiful 4+2 Bedroom Detached House! **Finished Basement with Separate Entrance ** Separate Family Room With Skylights, Combined Living & Dining Rooms. **Hardwood Floors Through Out. **Freshly Painted.** Upgraded Eat-In Kitchen With Granite Counters & Ceramic Floors, Breakfast Bar. **Large Master Bedroom With 4Pc Ensuite &Walk-In Closet. **Finished Basement With Kitchen/Bath/Bedrooms .** Upgraded Driveway, Garage Door And Garage Door Opener.** Located In A High-Demand Heart Lake Area, Close To Hwy 410, Schools, Parks, Shopping, Transit, And All Amenities! (id:61239)
Property Details
| MLS® Number | W12320469 |
| Property Type | Single Family |
| Community Name | Heart Lake West |
| Parking Space Total | 6 |
Building
| Bathroom Total | 4 |
| Bedrooms Above Ground | 4 |
| Bedrooms Below Ground | 2 |
| Bedrooms Total | 6 |
| Basement Development | Finished |
| Basement Features | Separate Entrance |
| Basement Type | N/a (finished) |
| Construction Style Attachment | Detached |
| Cooling Type | Central Air Conditioning |
| Exterior Finish | Brick |
| Fireplace Present | Yes |
| Flooring Type | Hardwood, Laminate, Ceramic |
| Half Bath Total | 1 |
| Heating Fuel | Electric |
| Heating Type | Forced Air |
| Stories Total | 2 |
| Size Interior | 2,000 - 2,500 Ft2 |
| Type | House |
| Utility Water | Municipal Water |
Parking
| Attached Garage | |
| Garage |
Land
| Acreage | No |
| Size Depth | 109 Ft ,10 In |
| Size Frontage | 30 Ft ,9 In |
| Size Irregular | 30.8 X 109.9 Ft |
| Size Total Text | 30.8 X 109.9 Ft |
Rooms
| Level | Type | Length | Width | Dimensions |
|---|---|---|---|---|
| Second Level | Primary Bedroom | 5.32 m | 4.85 m | 5.32 m x 4.85 m |
| Second Level | Bedroom 2 | 2.97 m | 2.97 m | 2.97 m x 2.97 m |
| Second Level | Bedroom 3 | 4.21 m | 2.95 m | 4.21 m x 2.95 m |
| Second Level | Bedroom 4 | 3.36 m | 2.24 m | 3.36 m x 2.24 m |
| Second Level | Laundry Room | Measurements not available | ||
| Basement | Great Room | 5.99 m | 3.27 m | 5.99 m x 3.27 m |
| Basement | Bedroom | 4.7 m | 3.5 m | 4.7 m x 3.5 m |
| Main Level | Living Room | 4.64 m | 2.91 m | 4.64 m x 2.91 m |
| Main Level | Dining Room | 3.75 m | 2.57 m | 3.75 m x 2.57 m |
| Main Level | Family Room | 4.82 m | 3.53 m | 4.82 m x 3.53 m |
| Main Level | Kitchen | 3.43 m | 3.01 m | 3.43 m x 3.01 m |
| Main Level | Primary Bedroom | 5.32 m | 4.85 m | 5.32 m x 4.85 m |
Contact Us
Contact us for more information
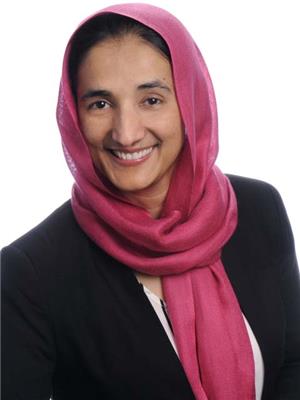
Harsharn Kaur Brar
Broker
www.brarhomes.net/
(905) 456-1010
(905) 673-8900

