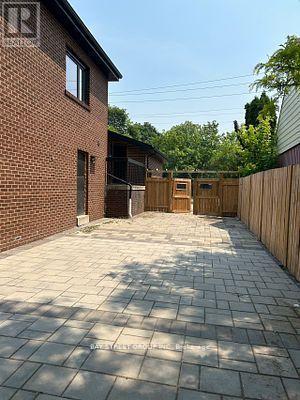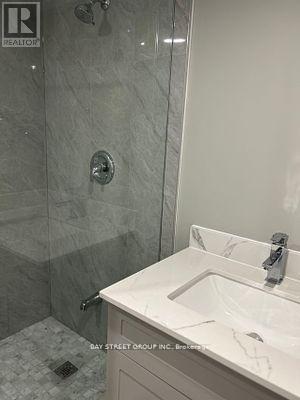2086 Pharmacy Avenue Toronto, Ontario M1W 1H8
$2,800 Monthly
Client RemarksTurnkey Luxurious Home On An Oversized Lot (66Ft X 180Ft),The Main Bedroom With Walk-In Closet And A 4 Piece Ensuite Bathroom With Double Sink, Tiled Floor And Shower With Tub. Large Renovated Living Room Has A Walkout To Your Very Own Backyard Oasis With Stone Patio. Conveniently Located 3 Min From Hwy 401, 5 Min To Hwy 404, Near Schools, Parks, Ttc, Shops, Restaurants And Much More. **** EXTRAS **** One year new kitchen and stainless Steel Appliances - Fridge, Stove, Microwave, Washer, Dryer. All Electrical Light Fixtures (id:59406)
Property Details
| MLS® Number | E11899399 |
| Property Type | Single Family |
| Neigbourhood | Clarks Corners |
| Community Name | L'Amoreaux |
| ParkingSpaceTotal | 2 |
Building
| BathroomTotal | 2 |
| BedroomsAboveGround | 2 |
| BedroomsTotal | 2 |
| Appliances | Water Meter |
| BasementDevelopment | Finished |
| BasementFeatures | Apartment In Basement |
| BasementType | N/a (finished) |
| ConstructionStyleSplitLevel | Backsplit |
| CoolingType | Central Air Conditioning |
| ExteriorFinish | Brick Facing |
| FireplacePresent | Yes |
| FireplaceType | Roughed In |
| FlooringType | Hardwood, Laminate, Tile |
| FoundationType | Unknown |
| HeatingFuel | Natural Gas |
| HeatingType | Forced Air |
| SizeInterior | 1499.9875 - 1999.983 Sqft |
| Type | Fourplex |
| UtilityWater | Municipal Water |
Parking
| Detached Garage |
Land
| Acreage | No |
| Sewer | Sanitary Sewer |
| SizeIrregular | . |
| SizeTotalText | . |
Rooms
| Level | Type | Length | Width | Dimensions |
|---|---|---|---|---|
| Basement | Bedroom 2 | 5.8 m | 4 m | 5.8 m x 4 m |
| Basement | Dining Room | 2.2 m | 4.3 m | 2.2 m x 4.3 m |
| Basement | Kitchen | 5.56 m | 2.9 m | 5.56 m x 2.9 m |
| Ground Level | Living Room | 6.75 m | 5 m | 6.75 m x 5 m |
| Ground Level | Bedroom | 4.5 m | 4.1 m | 4.5 m x 4.1 m |
https://www.realtor.ca/real-estate/27751276/2086-pharmacy-avenue-toronto-lamoreaux-lamoreaux
Interested?
Contact us for more information
Jane Zhan
Salesperson
8300 Woodbine Ave Ste 500
Markham, Ontario L3R 9Y7























