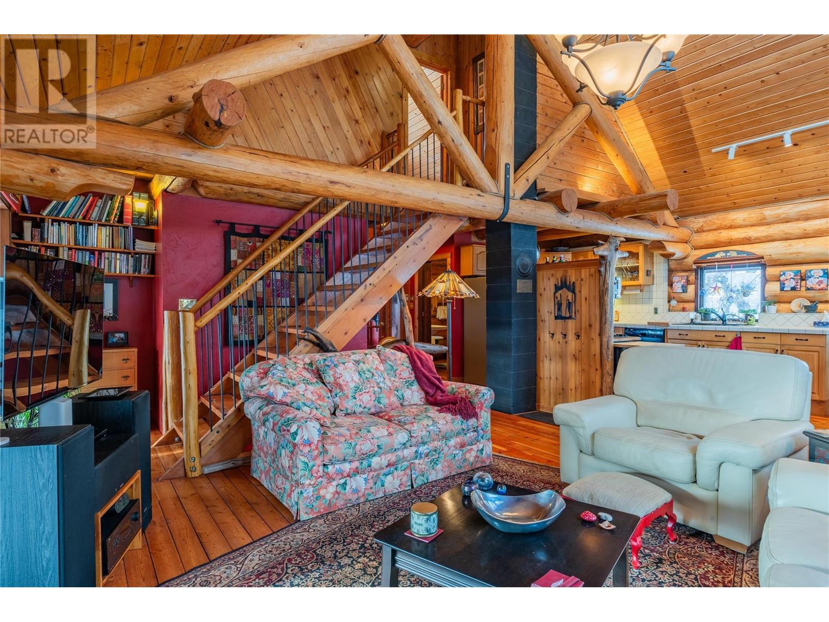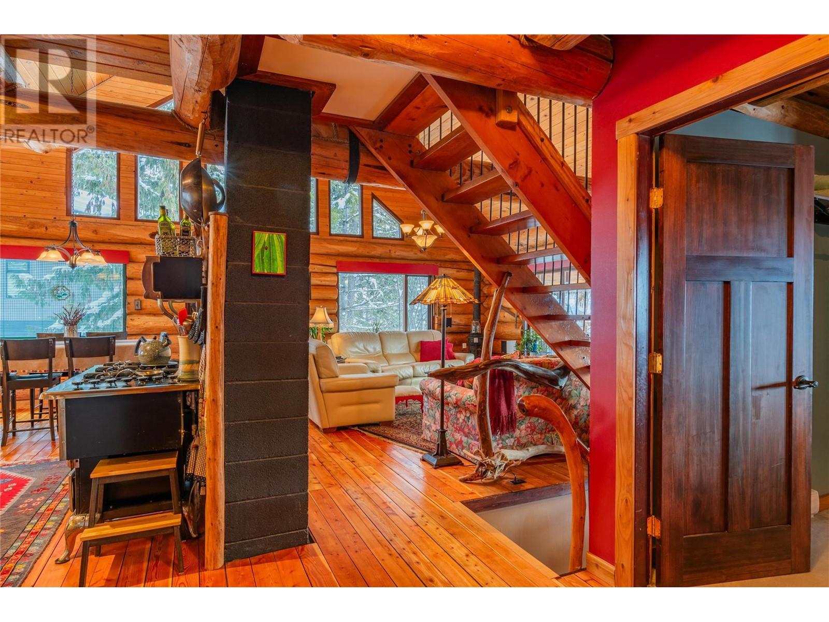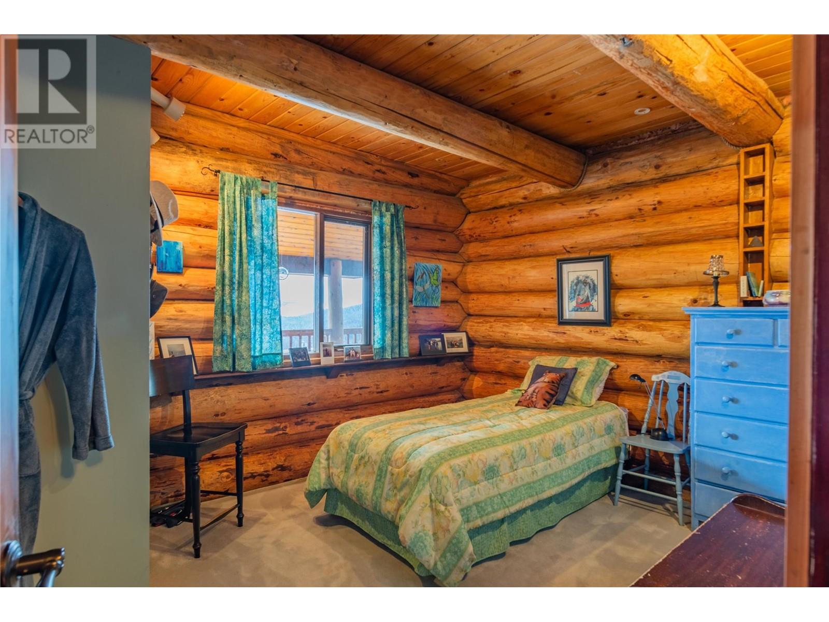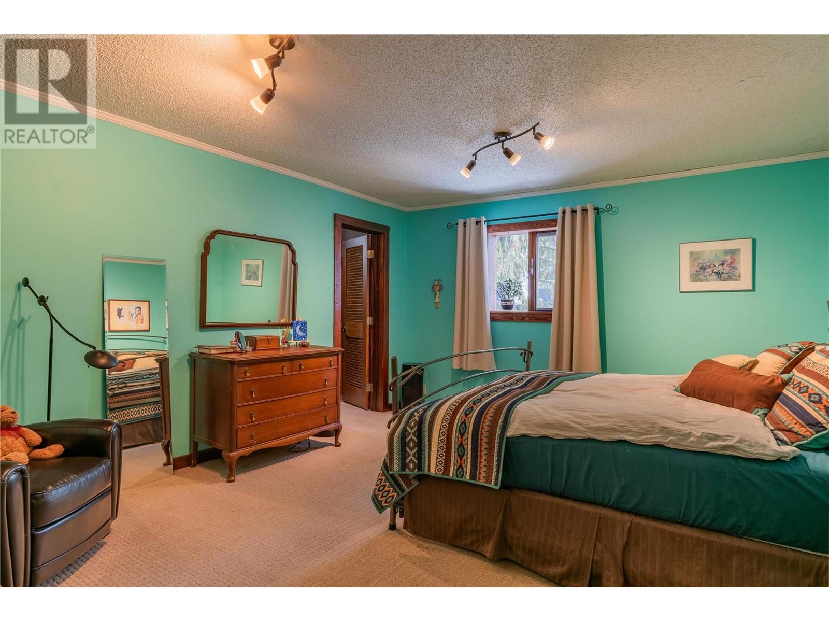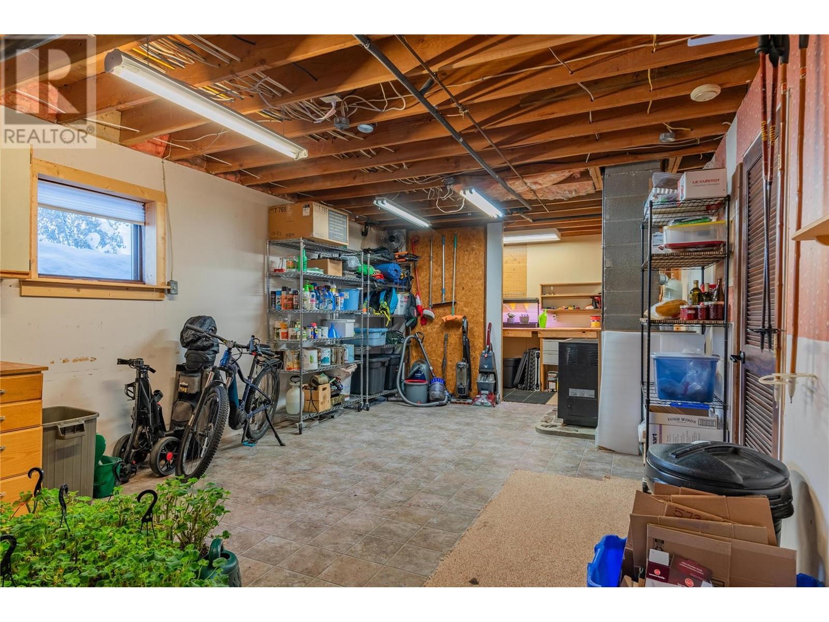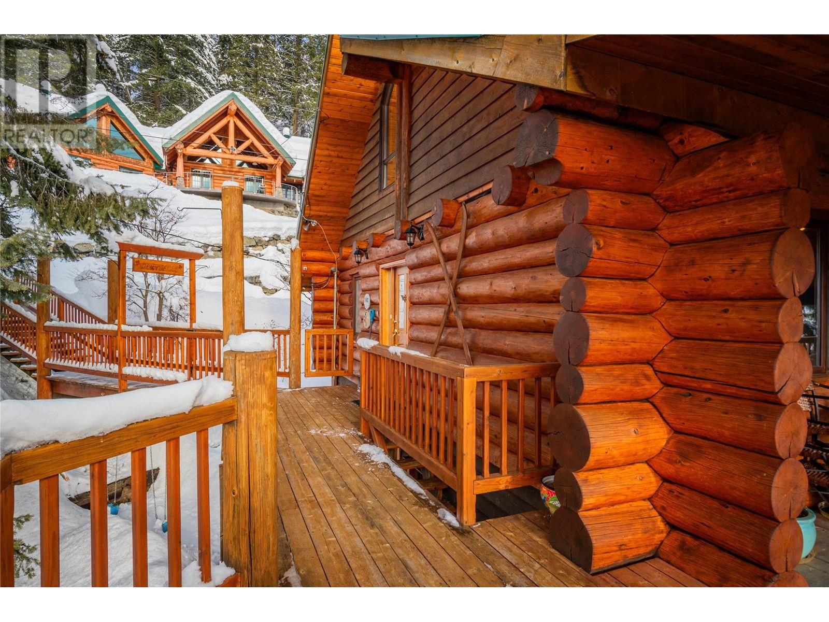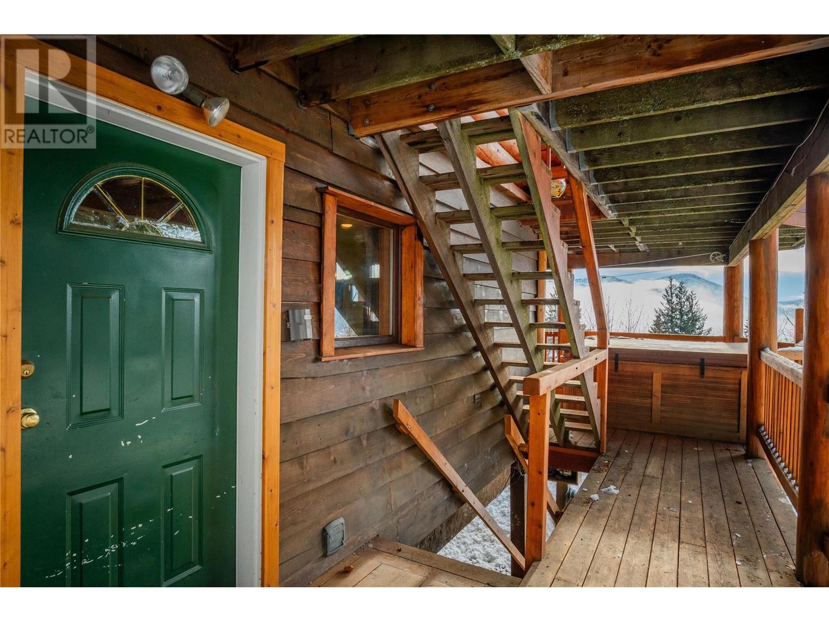2075 Kirkup Avenue Rossland, British Columbia V0G 1Y0
$839,000
Located on the top street in Upper Rossland, this stunning and unique 4-bedroom, 2-bathroom log home perfectly blends rustic charm with modern comfort. The open living space is ideal for gathering and entertaining, while the large top-floor bedroom provides a cozy and private retreat. The basement features two bedrooms, a bathroom, ample storage, and a utility/workroom for added functionality. Both bathrooms are equipped with heated floors for year-round comfort. Step outside to the spacious covered front deck to enjoy breathtaking panoramic views or relax in the private hot tub surrounded by nature. With trail access right outside your door and Red Mountain Resort just a 2-minute drive away, this property is the ultimate four-season mountain escape. Don’t miss your chance to own in one of Rossland’s most desirable locations! (id:59406)
Property Details
| MLS® Number | 10332021 |
| Property Type | Single Family |
| Neigbourhood | Rossland |
| Features | Balcony |
| ParkingSpaceTotal | 1 |
| ViewType | City View, Mountain View |
Building
| BathroomTotal | 2 |
| BedroomsTotal | 4 |
| BasementType | Full |
| ConstructedDate | 1981 |
| ConstructionStyleAttachment | Detached |
| ExteriorFinish | Wood |
| FlooringType | Carpeted, Hardwood, Linoleum, Mixed Flooring |
| HeatingType | Baseboard Heaters, Other |
| RoofMaterial | Steel |
| RoofStyle | Unknown |
| StoriesTotal | 3 |
| SizeInterior | 2674 Sqft |
| Type | House |
| UtilityWater | Municipal Water |
Parking
| Detached Garage | 1 |
Land
| Acreage | No |
| Sewer | Municipal Sewage System |
| SizeIrregular | 0.21 |
| SizeTotal | 0.21 Ac|under 1 Acre |
| SizeTotalText | 0.21 Ac|under 1 Acre |
| ZoningType | Residential |
Rooms
| Level | Type | Length | Width | Dimensions |
|---|---|---|---|---|
| Second Level | Primary Bedroom | 18'4'' x 13'10'' | ||
| Basement | Storage | 12'10'' x 27' | ||
| Basement | Bedroom | 7'10'' x 12'10'' | ||
| Basement | 4pc Bathroom | Measurements not available | ||
| Basement | Bedroom | 13' x 16' | ||
| Main Level | Foyer | 7'5'' x 5'10'' | ||
| Main Level | 4pc Bathroom | Measurements not available | ||
| Main Level | Bedroom | 10'5'' x 13'0'' | ||
| Main Level | Kitchen | 10'9'' x 22'6'' | ||
| Main Level | Living Room | 16'5'' x 22'4'' |
https://www.realtor.ca/real-estate/27802094/2075-kirkup-avenue-rossland-rossland
Interested?
Contact us for more information
Sarah Patershuk
1252 Bay Avenue,
Trail, British Columbia V1R 4A6
















