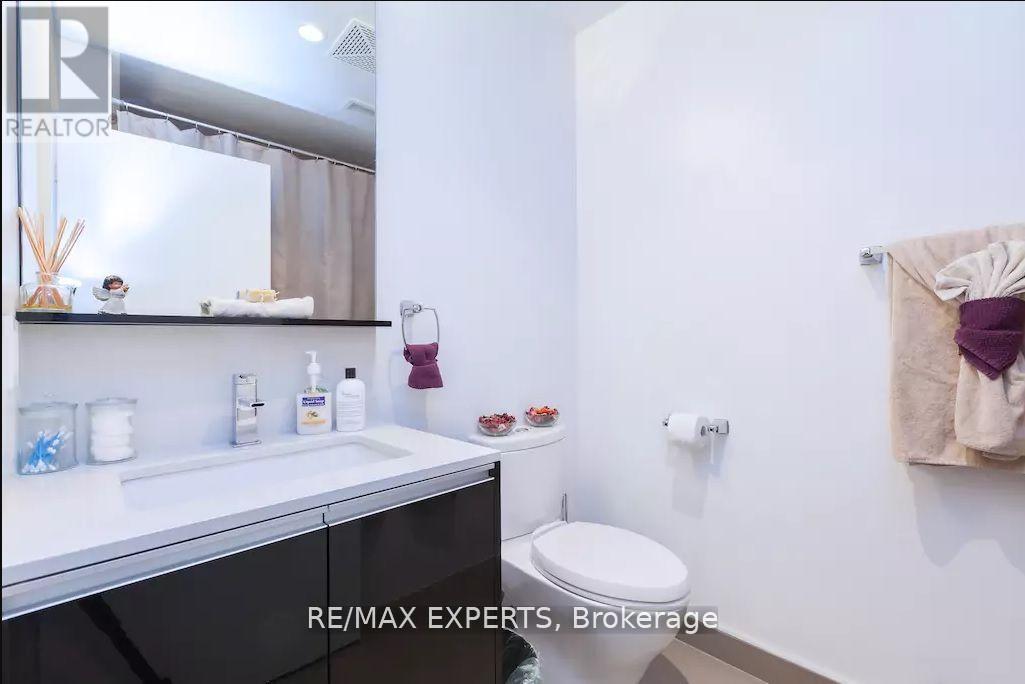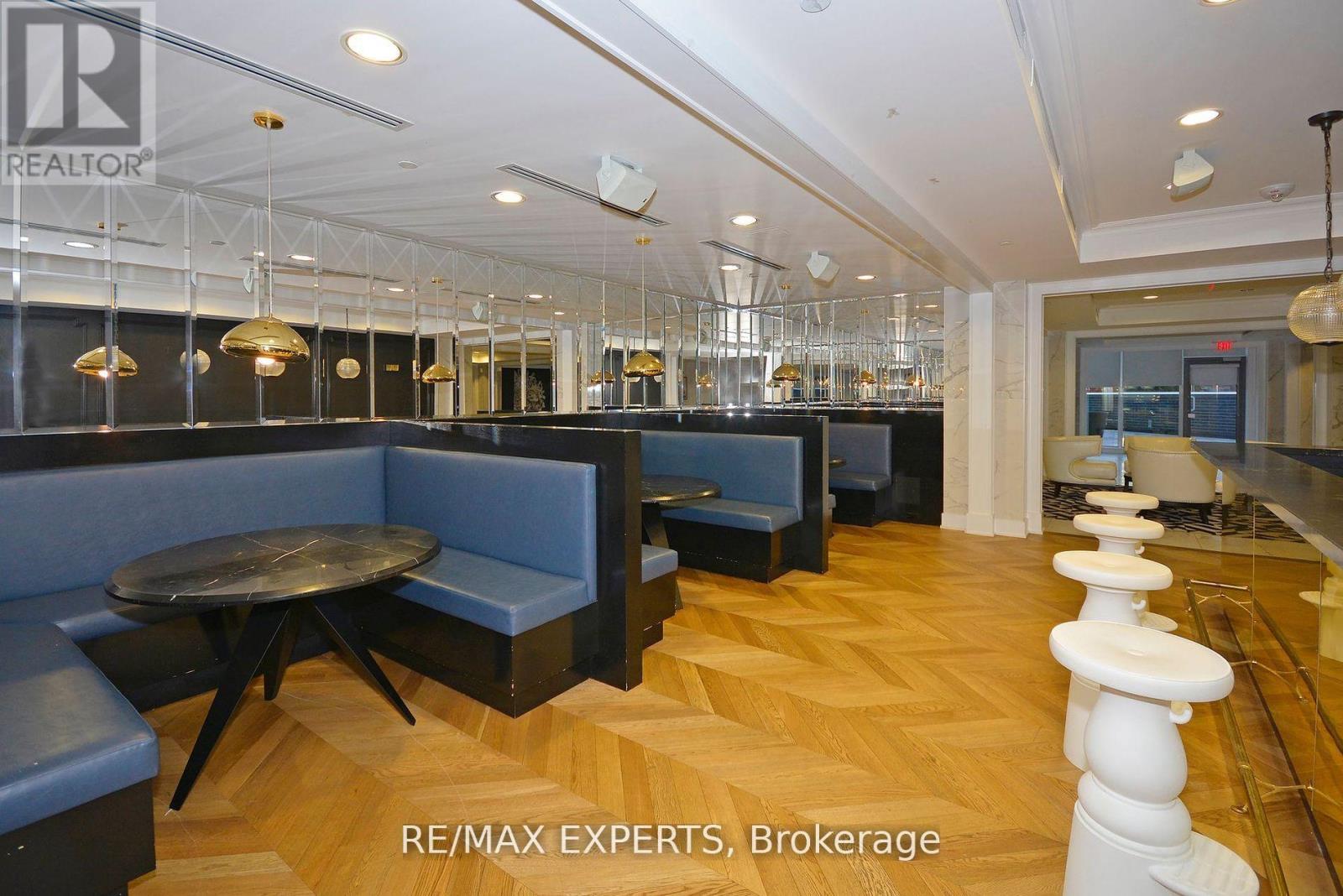205 - 20 Gladstone Avenue Toronto, Ontario M6J 0E9
$744,900Maintenance, Heat, Common Area Maintenance, Insurance
$556.84 Monthly
Maintenance, Heat, Common Area Maintenance, Insurance
$556.84 MonthlyIntroducing this stunning 2-bedroom unit in the vibrant heart of Queen West! A seamless blend of modern finishes and industrial flair. This loft-style condo features 9-foot exposed concrete ceilings, engineered hardwood floors, and an open concept design. Enjoy a modern kitchen and living area that flows onto a private balcony. The building offers top-tier amenities, including a BBQ terrace, party room, media lounge, billiard room, guest suites, and more. One parking spot is included. Located in one of Toronto's trendiest neighborhoods, you're steps away from top-rated shops, grocery stores, Starbucks, and vibrant nightlife and steps to the Drake Hotel. Experience hotel-like living in this prime Queen West location! **** EXTRAS **** All Appliances: Fridge, Stove, Microwave, Washer & Dryer. Window Coverings. Building Amenities Include: Security, Gym, Rooftop Deck, Guest Suites, Media/Party Room. Parking Spot. (id:59406)
Property Details
| MLS® Number | C11899944 |
| Property Type | Single Family |
| Neigbourhood | Davenport |
| Community Name | Little Portugal |
| CommunityFeatures | Pet Restrictions |
| Features | In Suite Laundry |
| ParkingSpaceTotal | 1 |
Building
| BathroomTotal | 1 |
| BedroomsAboveGround | 2 |
| BedroomsTotal | 2 |
| Appliances | Barbeque, Oven - Built-in |
| BasementFeatures | Apartment In Basement |
| BasementType | N/a |
| CoolingType | Central Air Conditioning |
| ExteriorFinish | Concrete, Brick |
| HeatingFuel | Natural Gas |
| HeatingType | Forced Air |
| SizeInterior | 699.9943 - 798.9932 Sqft |
| Type | Apartment |
Parking
| Underground |
Land
| Acreage | No |
Rooms
| Level | Type | Length | Width | Dimensions |
|---|---|---|---|---|
| Main Level | Kitchen | 3.63 m | 5.5 m | 3.63 m x 5.5 m |
| Main Level | Living Room | 3.63 m | 5.5 m | 3.63 m x 5.5 m |
| Main Level | Primary Bedroom | 3.05 m | 2.8 m | 3.05 m x 2.8 m |
| Main Level | Bedroom 2 | 3.05 m | 3.05 m | 3.05 m x 3.05 m |
Interested?
Contact us for more information
Gabe Lakatos
Salesperson
277 Cityview Blvd Unit: 16
Vaughan, Ontario L4H 5A4





























