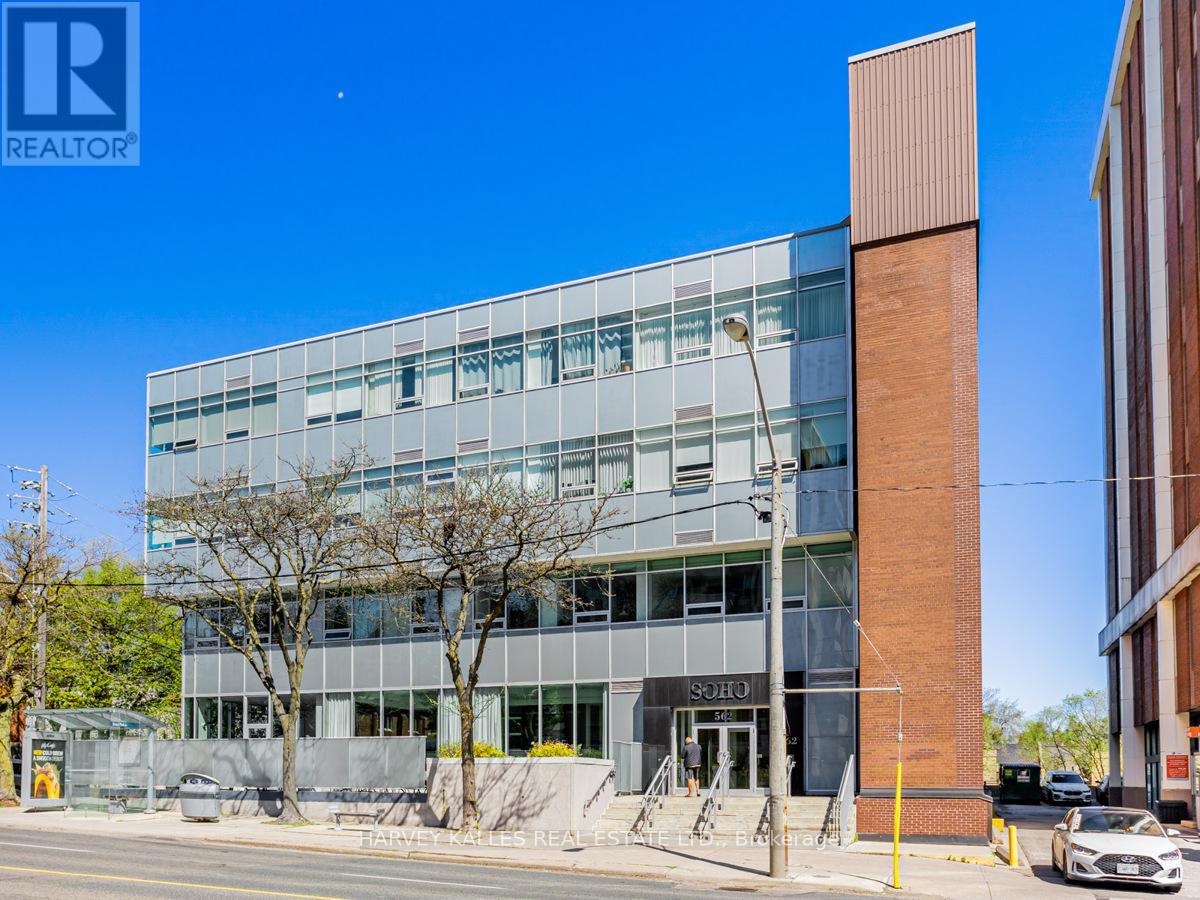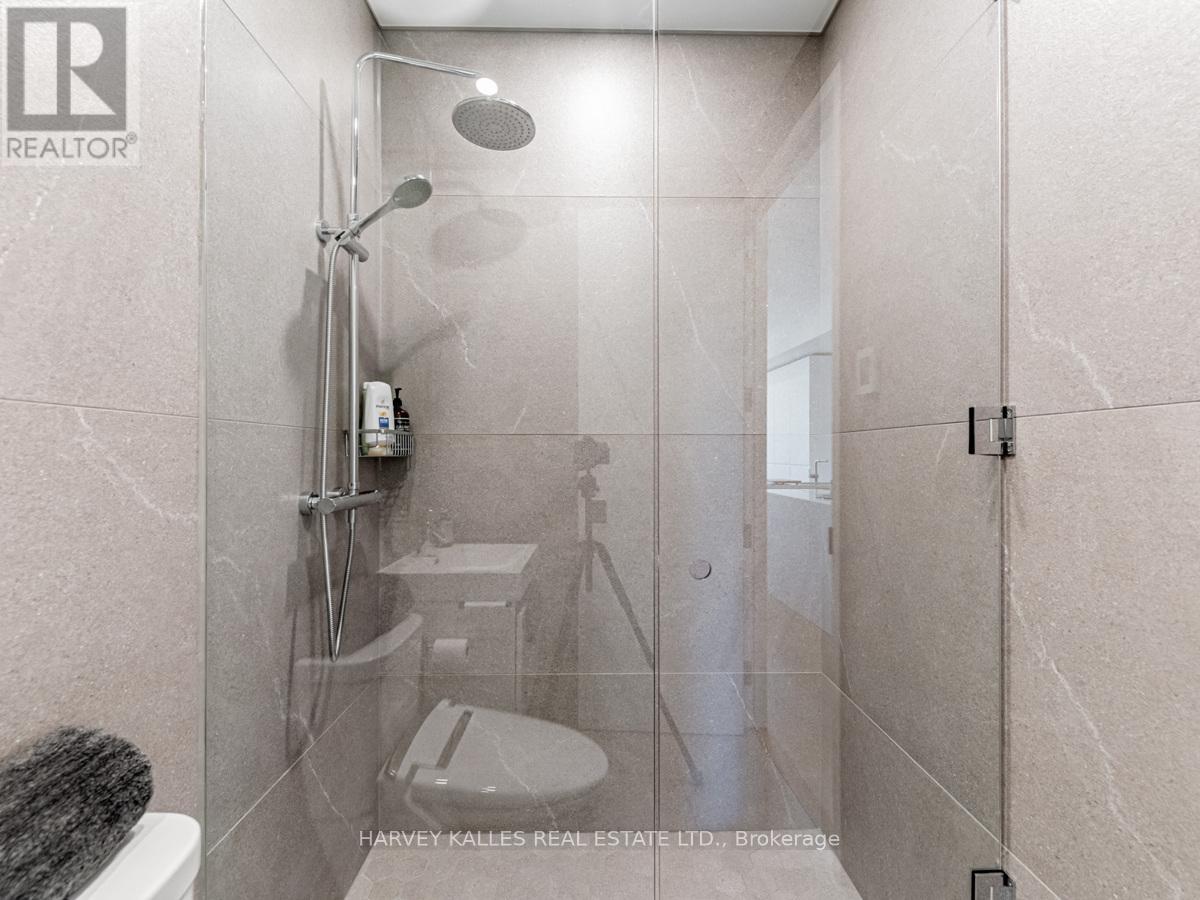202 - 562 Eglinton Avenue E Toronto, Ontario M4P 1P1
$818,000Maintenance, Heat, Water, Common Area Maintenance, Insurance, Parking
$1,277 Monthly
Maintenance, Heat, Water, Common Area Maintenance, Insurance, Parking
$1,277 MonthlyLuxurious 2 Bedroom 2 bath loft condo at the Soho. This is a incredible unit renovated from top to bottom with no expense spared.Custom kitchen with built in appliances and custom cabinet units for storage located in living and dinning room. Extra wide plank floors, waterfall island in kitchen, heated floors in both bathrooms, toilet/bidet in both bathrooms. Stunning floor and wall tiles. Pot lights throughout unit. Locker is conveniently located in unit. **** EXTRAS **** Stove, fridge, dishwasher, microwave, washer, dryer (id:59406)
Property Details
| MLS® Number | C8333712 |
| Property Type | Single Family |
| Community Name | Mount Pleasant East |
| CommunityFeatures | Pet Restrictions |
| ParkingSpaceTotal | 1 |
Building
| BathroomTotal | 2 |
| BedroomsAboveGround | 2 |
| BedroomsTotal | 2 |
| Amenities | Storage - Locker |
| CoolingType | Central Air Conditioning |
| ExteriorFinish | Brick Facing |
| FlooringType | Laminate |
| HeatingFuel | Natural Gas |
| HeatingType | Forced Air |
| Type | Apartment |
Parking
| Underground |
Land
| Acreage | No |
Rooms
| Level | Type | Length | Width | Dimensions |
|---|---|---|---|---|
| Flat | Living Room | 5.11 m | 3.05 m | 5.11 m x 3.05 m |
| Flat | Dining Room | 2.44 m | 3.56 m | 2.44 m x 3.56 m |
| Flat | Kitchen | 2.97 m | 3.56 m | 2.97 m x 3.56 m |
| Flat | Primary Bedroom | 3.58 m | 2.74 m | 3.58 m x 2.74 m |
| Flat | Bedroom 2 | 3.25 m | 2.44 m | 3.25 m x 2.44 m |
| Flat | Foyer | 1.85 m | 2.18 m | 1.85 m x 2.18 m |
| Flat | Storage | 1.63 m | 1.63 m | 1.63 m x 1.63 m |
https://www.realtor.ca/real-estate/26886961/202-562-eglinton-avenue-e-toronto-mount-pleasant-east
Interested?
Contact us for more information
Louis H. Destounis
Salesperson
2145 Avenue Road
Toronto, Ontario M5M 4B2





























