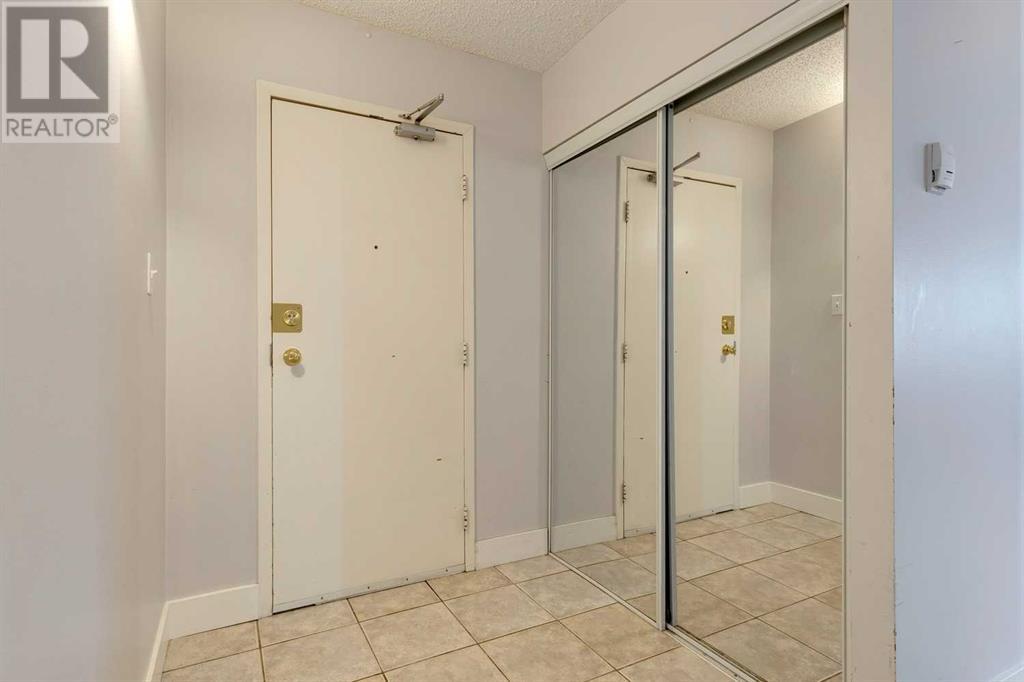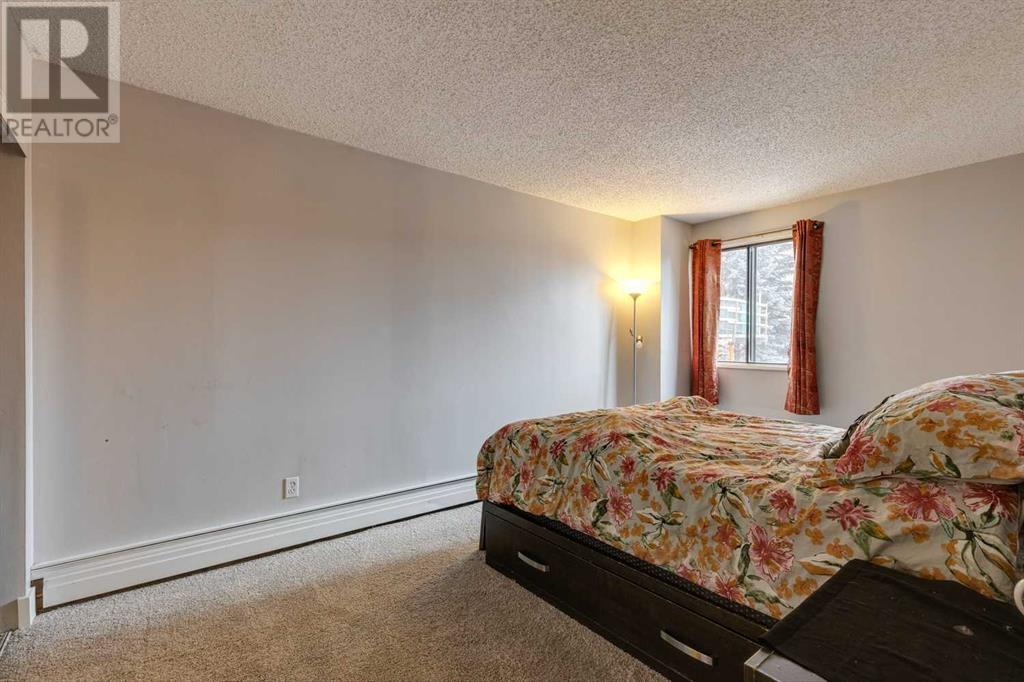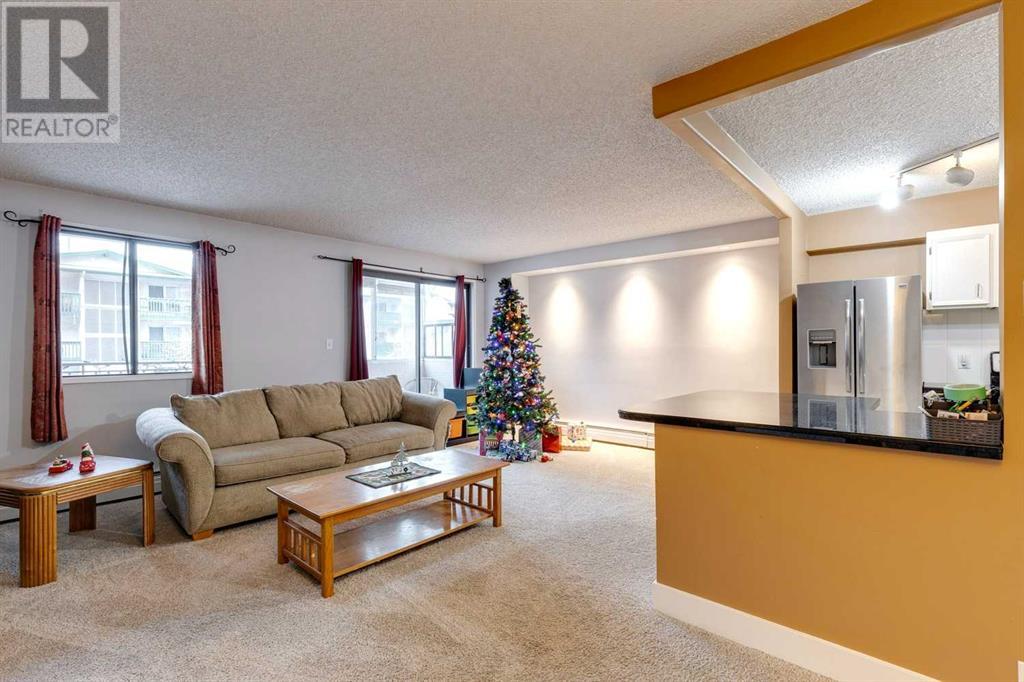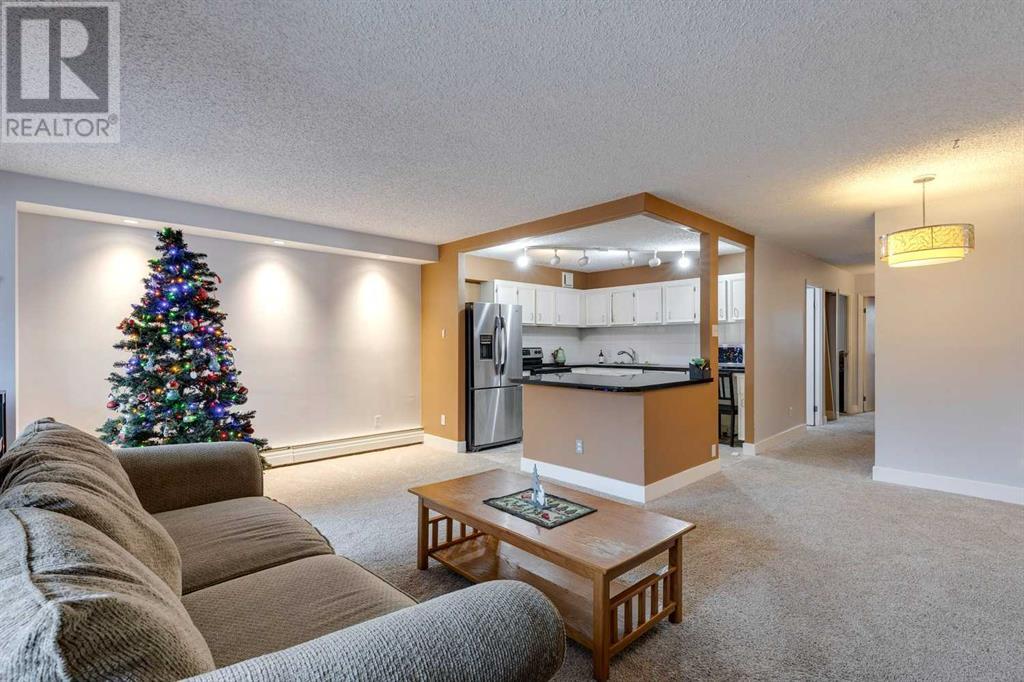201, 111 14 Avenue Se Calgary, Alberta T2G 4Z8
$249,900Maintenance, Caretaker, Common Area Maintenance, Electricity, Heat, Insurance, Interior Maintenance, Parking, Property Management, Reserve Fund Contributions, Sewer, Waste Removal, Water
$794.86 Monthly
Maintenance, Caretaker, Common Area Maintenance, Electricity, Heat, Insurance, Interior Maintenance, Parking, Property Management, Reserve Fund Contributions, Sewer, Waste Removal, Water
$794.86 MonthlyBig end unit, largest floorplan in the building. Windows on two sides and only one small section of common wall. Roughed-in in-suite laundry with plumbing and 220V, as well as common laundry in the building. New carpet. Enclosed sunroom on patio as well as an open portion. Views north of downtown including the Calgary Tower as well south into the private courtyard. Underground heated parking stall located directly beside the elevator shaft. Best price in the building, especially considering the size and the double exposure. Original kitchen with granite counter tops and stainless steel appliances. Large in-unit storage room. Pet friendly building that also allows short term rentals. This is a great investment property and a wonderful opportunity for an entry point into ownership of a great downtown location. (id:59406)
Property Details
| MLS® Number | A2184308 |
| Property Type | Single Family |
| Neigbourhood | Inglewood |
| Community Name | Beltline |
| AmenitiesNearBy | Schools, Shopping |
| CommunityFeatures | Pets Allowed, Pets Allowed With Restrictions |
| Features | See Remarks, No Smoking Home, Parking |
| ParkingSpaceTotal | 1 |
| Plan | 9611585 |
Building
| BathroomTotal | 1 |
| BedroomsAboveGround | 2 |
| BedroomsTotal | 2 |
| Amenities | Exercise Centre, Laundry Facility |
| Appliances | Refrigerator, Oven - Electric, Dishwasher |
| ArchitecturalStyle | High Rise |
| BasementType | None |
| ConstructedDate | 1981 |
| ConstructionStyleAttachment | Attached |
| CoolingType | None |
| ExteriorFinish | Stucco |
| FlooringType | Carpeted, Ceramic Tile |
| HeatingFuel | Natural Gas |
| HeatingType | Baseboard Heaters |
| StoriesTotal | 7 |
| SizeInterior | 891.42 Sqft |
| TotalFinishedArea | 891.42 Sqft |
| Type | Apartment |
Parking
| Underground |
Land
| Acreage | No |
| LandAmenities | Schools, Shopping |
| SizeTotalText | Unknown |
| ZoningDescription | Cc-mh |
Rooms
| Level | Type | Length | Width | Dimensions |
|---|---|---|---|---|
| Main Level | Kitchen | 10.17 Ft x 10.17 Ft | ||
| Main Level | Dining Room | 8.75 Ft x 6.42 Ft | ||
| Main Level | Living Room | 19.00 Ft x 13.00 Ft | ||
| Main Level | Foyer | 8.75 Ft x 5.25 Ft | ||
| Main Level | Storage | 5.00 Ft x 5.00 Ft | ||
| Main Level | Sunroom | 9.33 Ft x 5.67 Ft | ||
| Main Level | Other | 9.25 Ft x 5.67 Ft | ||
| Main Level | Primary Bedroom | 9.83 Ft x 15.58 Ft | ||
| Main Level | Bedroom | 8.75 Ft x 11.75 Ft | ||
| Main Level | 4pc Bathroom | 9.17 Ft x 5.00 Ft |
https://www.realtor.ca/real-estate/27758774/201-111-14-avenue-se-calgary-beltline
Interested?
Contact us for more information
Ryan L. Shandruk
Associate
#10, 6020 - 1a Street S.w.
Calgary, Alberta T2H 0G3





























