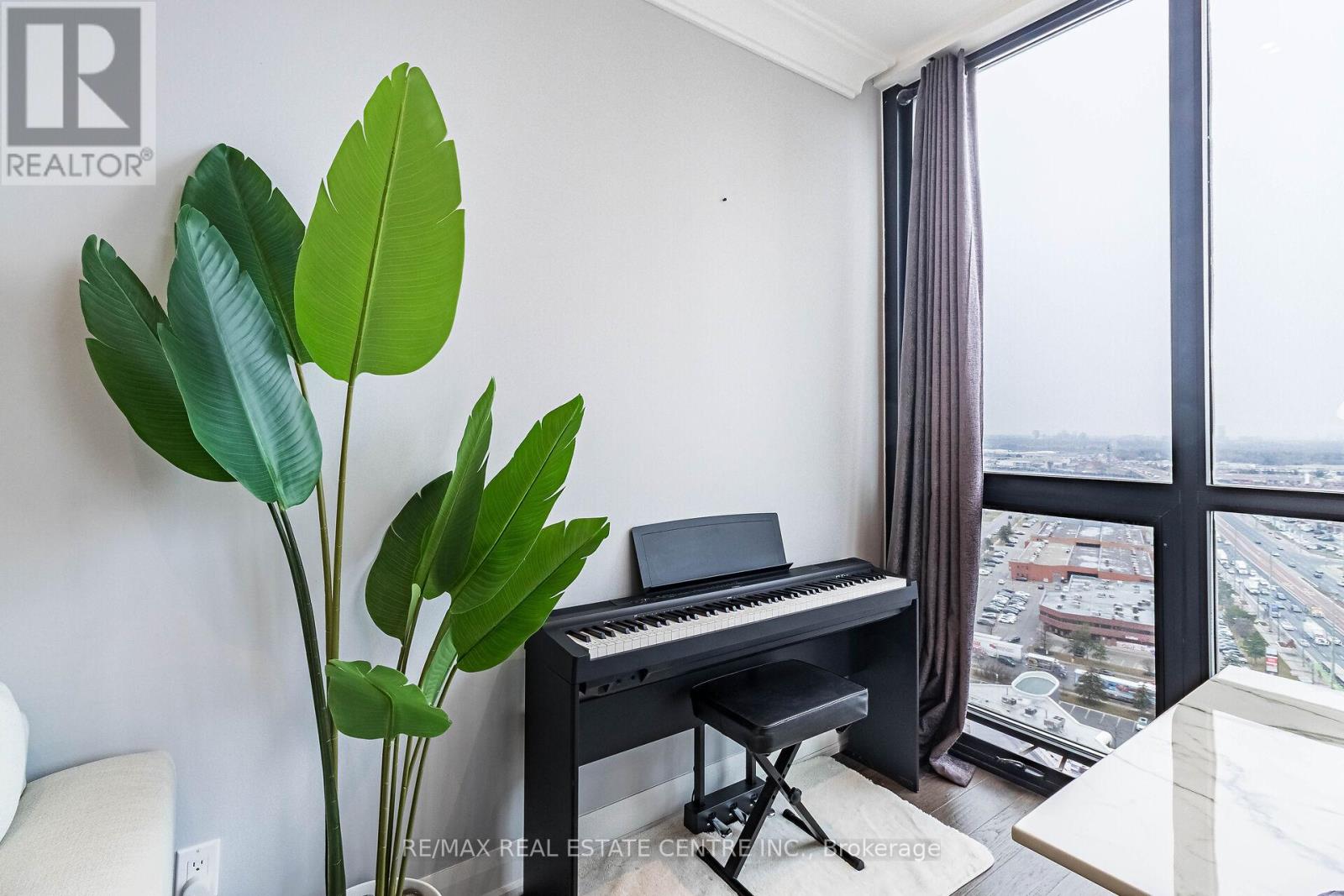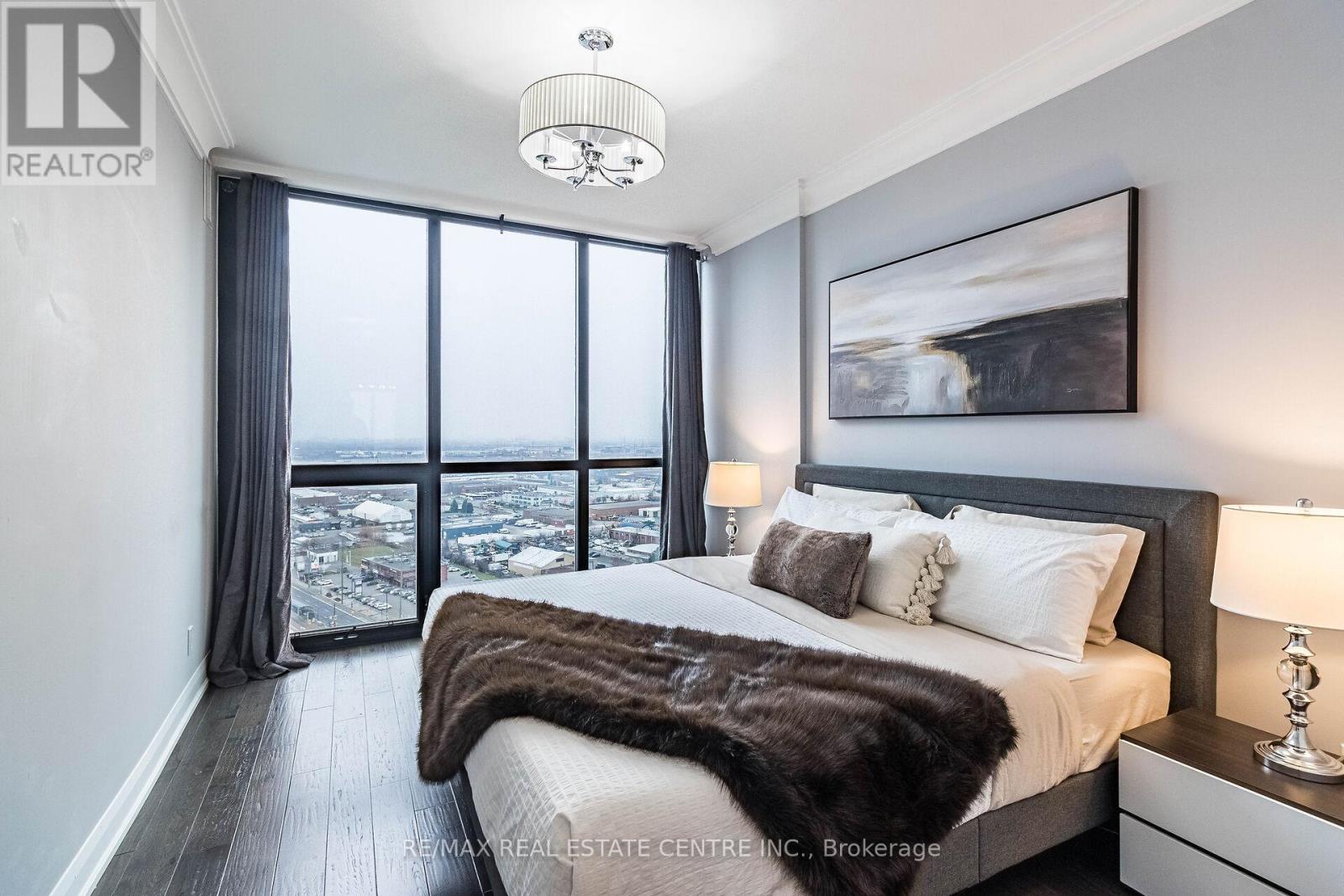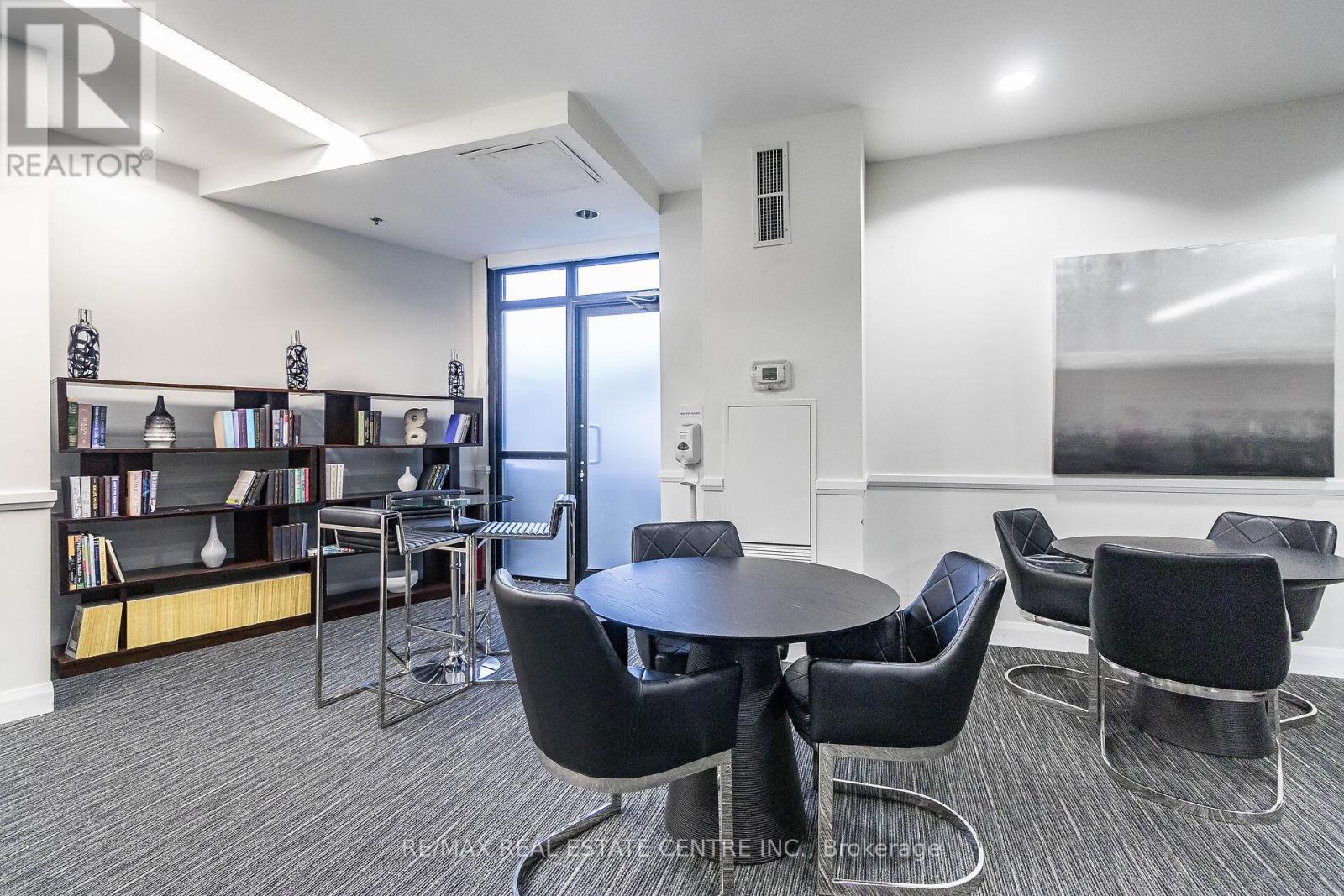2002 - 2900 Hwy 7 Road Vaughan, Ontario L4K 0G3
$679,999Maintenance, Heat, Water, Common Area Maintenance, Insurance
$646.62 Monthly
Maintenance, Heat, Water, Common Area Maintenance, Insurance
$646.62 MonthlyThis Unit is not just a Residence but a Gateway to Urban Living at Its Finest, Within Walking Distance of Subway & Public Transit. Se Exposure, Fully Upgraded Modern, Super Clean, 1Br+Den , 818 Sq ft Floor To Ceiling Condo In A Sought AfterExpo-1 Bldg. Luxury Living Space Includes Solarium, Engineered Hardwood Floors(5"" Hickory). Quartz Counters, Pot lights With Remote, Smooth Ceilings Throughout, Solid Wood Shaker Style Upgraded Doors, Plaster Crown Molding, Custom Organizers(Walk In Coat & Laundry Closets) H/Power Cvac, Upgraded S/S Appliances, Valence Lights, Modern Elf's. Two Parking( tandem), Parge (6X17=4times larger than standard size locker) Private Locker (Separate room with owner only access) Located Next to Parking. **** EXTRAS **** 24/7 Concierge, Pool, Sauna, Steam Room, Guest Suites, Studio, Games & Party Rooms, BBQ Terrace,Visitor Parking. Short Walk to YMCA, Next to 401/407, Costco, Walmart, IKEA, Hospital, Park (id:59406)
Property Details
| MLS® Number | N11899189 |
| Property Type | Single Family |
| Community Name | Concord |
| AmenitiesNearBy | Hospital, Park, Public Transit |
| CommunityFeatures | Pet Restrictions, Community Centre, School Bus |
| ParkingSpaceTotal | 2 |
| PoolType | Indoor Pool |
| ViewType | View |
Building
| BathroomTotal | 2 |
| BedroomsAboveGround | 1 |
| BedroomsBelowGround | 1 |
| BedroomsTotal | 2 |
| Amenities | Recreation Centre, Exercise Centre, Party Room, Visitor Parking, Storage - Locker |
| CoolingType | Central Air Conditioning |
| ExteriorFinish | Concrete |
| FlooringType | Hardwood |
| FoundationType | Concrete |
| HalfBathTotal | 1 |
| HeatingFuel | Natural Gas |
| HeatingType | Forced Air |
| SizeInterior | 799.9932 - 898.9921 Sqft |
| Type | Apartment |
Parking
| Underground |
Land
| Acreage | No |
| LandAmenities | Hospital, Park, Public Transit |
Rooms
| Level | Type | Length | Width | Dimensions |
|---|---|---|---|---|
| Flat | Living Room | 3.05 m | 4.28 m | 3.05 m x 4.28 m |
| Flat | Dining Room | 3.05 m | 4.28 m | 3.05 m x 4.28 m |
| Flat | Kitchen | 2.7 m | 3.22 m | 2.7 m x 3.22 m |
| Flat | Primary Bedroom | 3.81 m | 3.33 m | 3.81 m x 3.33 m |
| Flat | Den | 2.14 m | 2.61 m | 2.14 m x 2.61 m |
| Other | Solarium | 1.75 m | 3.35 m | 1.75 m x 3.35 m |
https://www.realtor.ca/real-estate/27750879/2002-2900-hwy-7-road-vaughan-concord-concord
Interested?
Contact us for more information
Andrew Ciastek
Salesperson
1140 Burnhamthorpe Rd W #141-A
Mississauga, Ontario L5C 4E9










































