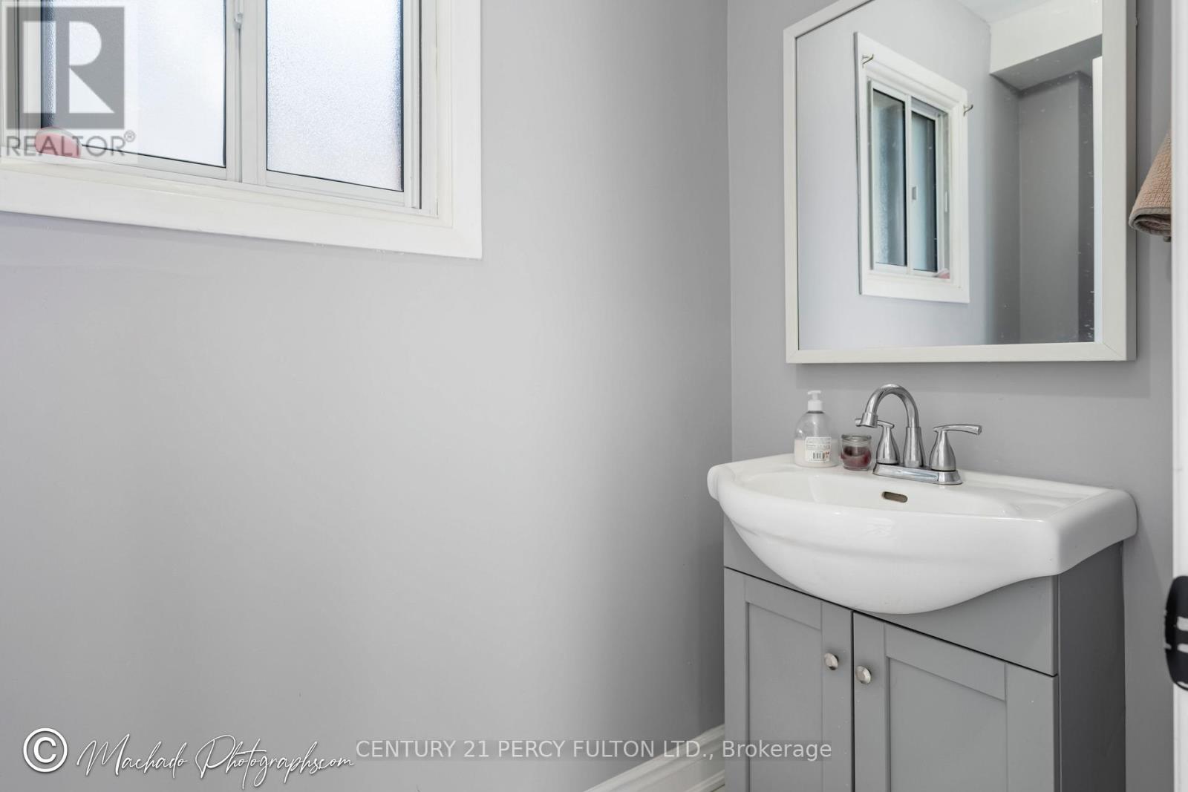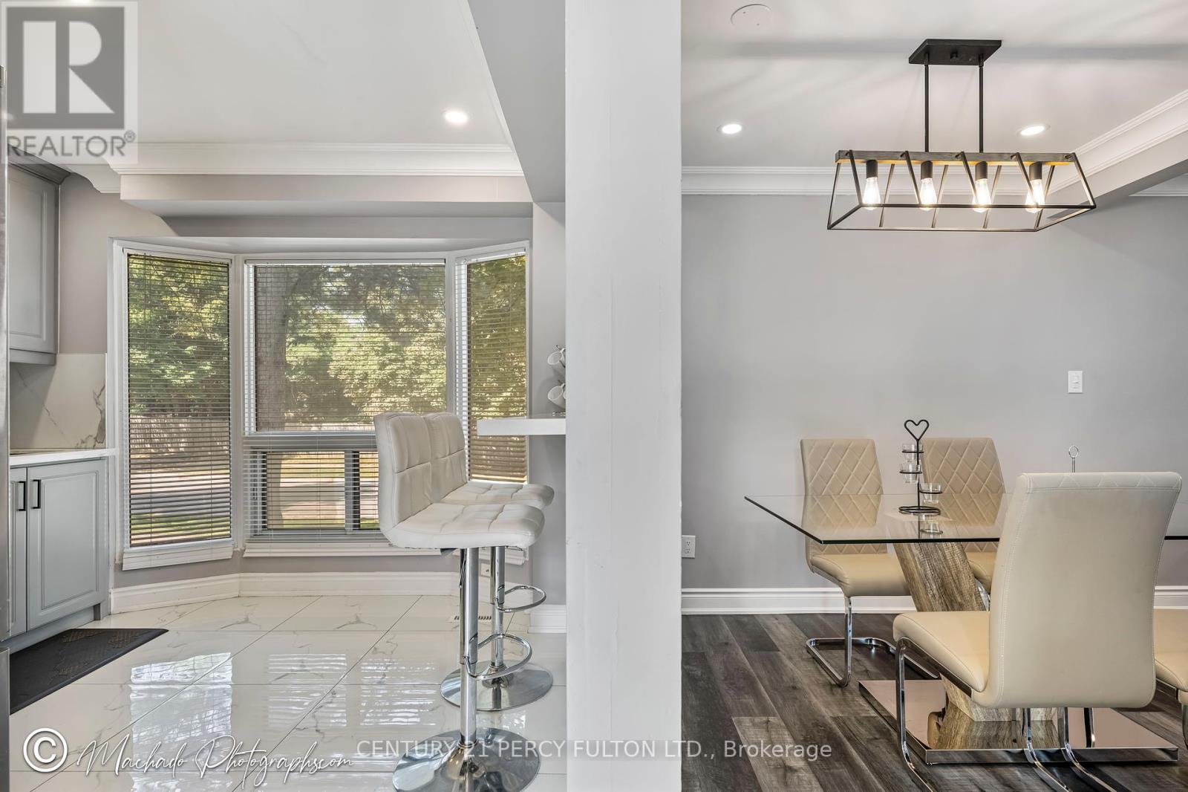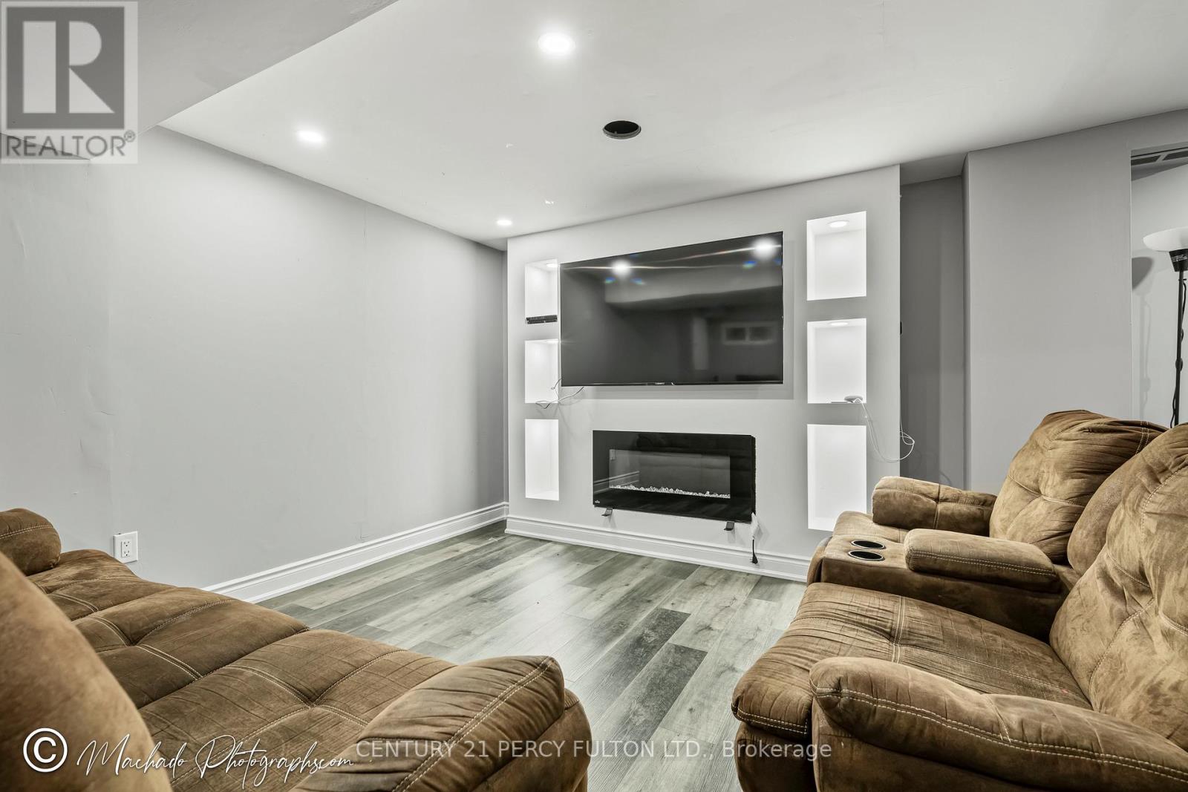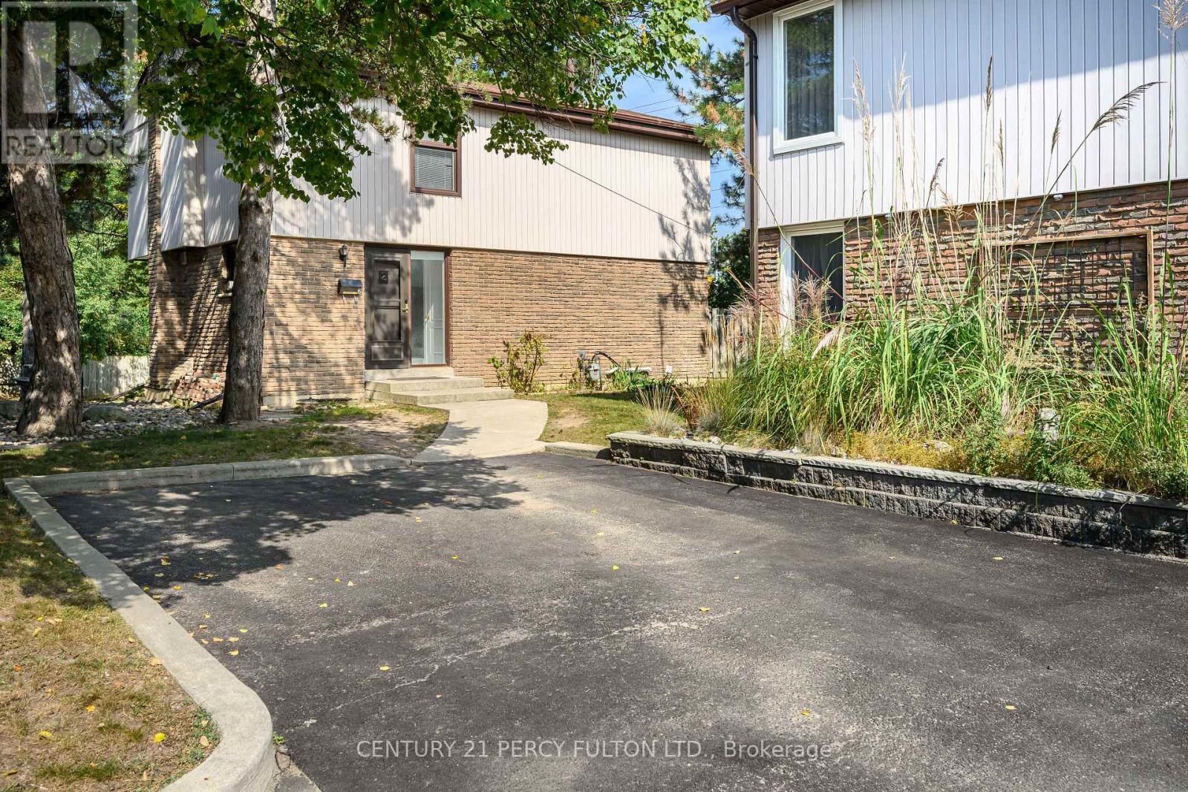2 - 59 Kenninghall Boulevard Mississauga, Ontario L5N 1J6
$729,000Maintenance, Water, Common Area Maintenance, Insurance, Parking
$575 Monthly
Maintenance, Water, Common Area Maintenance, Insurance, Parking
$575 MonthlyVery Rarely Offered! Detached home with 4 bedrooms and 5 washrooms, YES THAT'S RIGHT, 5 WASHROOMS! In Streetsville without the hassle of high maintenance. This FULLY RENOVATED home from top to bottom. This detached home features an upgraded kitchen with stainless steel appliances, pot lights, flooring and bathrooms nestled in a quiet, family oriented complex of just 35 homes, you'll cherish the peace and calm enjoy amenities like the outdoor pool, parks, trails, and the vibrant. Streetsville area this summer entertain effortlessly on the expansive deck in your private fenced yard. With 2 parking spots and proximity to schools, shops, transit, and the Creditview river, this home offers both convenience and comfort. Exceptionally well run self managed complex hence the LOW FEES! Which includes water, roof, windows/doors, landscaping/snow removal. **** EXTRAS **** Great opportunity for buyers looking for an alternative to a townhouse or a condo apartment. (id:59406)
Property Details
| MLS® Number | W9375193 |
| Property Type | Single Family |
| Community Name | Streetsville |
| CommunityFeatures | Pet Restrictions |
| Features | Carpet Free |
| ParkingSpaceTotal | 2 |
| PoolType | Outdoor Pool |
Building
| BathroomTotal | 5 |
| BedroomsAboveGround | 3 |
| BedroomsBelowGround | 1 |
| BedroomsTotal | 4 |
| Amenities | Visitor Parking |
| Appliances | Dishwasher, Dryer, Refrigerator, Stove, Washer |
| BasementDevelopment | Finished |
| BasementType | Full (finished) |
| CoolingType | Central Air Conditioning |
| ExteriorFinish | Brick, Shingles |
| FlooringType | Tile, Vinyl |
| HalfBathTotal | 1 |
| HeatingFuel | Natural Gas |
| HeatingType | Forced Air |
| StoriesTotal | 2 |
| SizeInterior | 1399.9886 - 1598.9864 Sqft |
| Type | Row / Townhouse |
Land
| Acreage | No |
Rooms
| Level | Type | Length | Width | Dimensions |
|---|---|---|---|---|
| Second Level | Primary Bedroom | 3.9 m | 3.77 m | 3.9 m x 3.77 m |
| Second Level | Bedroom 2 | 3.21 m | 3.61 m | 3.21 m x 3.61 m |
| Second Level | Bedroom 3 | 2.65 m | 4.42 m | 2.65 m x 4.42 m |
| Basement | Bedroom 4 | 2.9 m | 3.87 m | 2.9 m x 3.87 m |
| Basement | Recreational, Games Room | 5.52 m | 5.17 m | 5.52 m x 5.17 m |
| Basement | Laundry Room | 3.01 m | 2.28 m | 3.01 m x 2.28 m |
| Main Level | Living Room | 5.7 m | 3.43 m | 5.7 m x 3.43 m |
| Main Level | Dining Room | 3.63 m | 2.53 m | 3.63 m x 2.53 m |
| Main Level | Kitchen | 3.63 m | 3.23 m | 3.63 m x 3.23 m |
Interested?
Contact us for more information
Muhammad Hunain
Salesperson
2911 Kennedy Road
Toronto, Ontario M1V 1S8
Omer Abbas
Salesperson
2911 Kennedy Road
Toronto, Ontario M1V 1S8










































