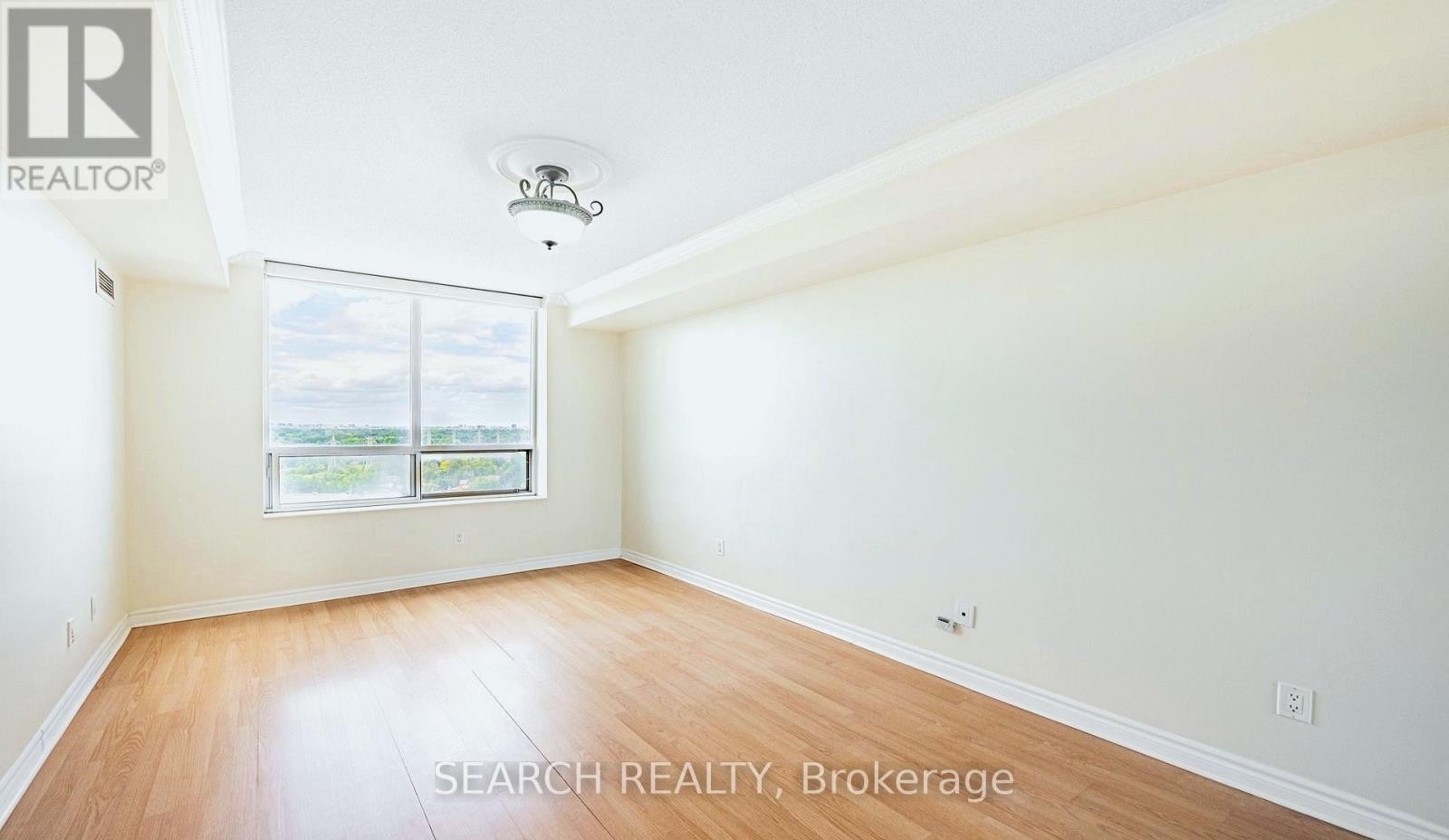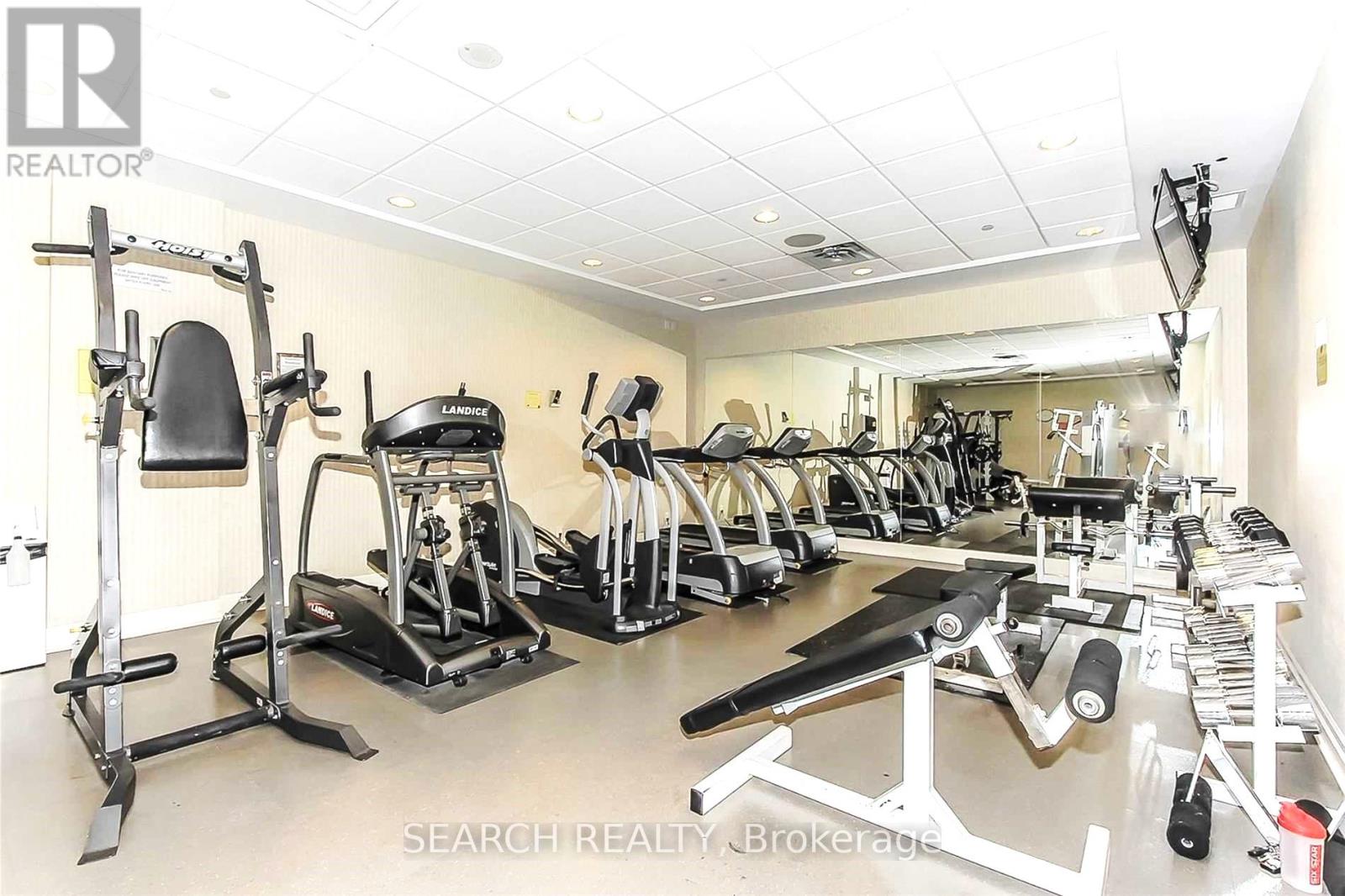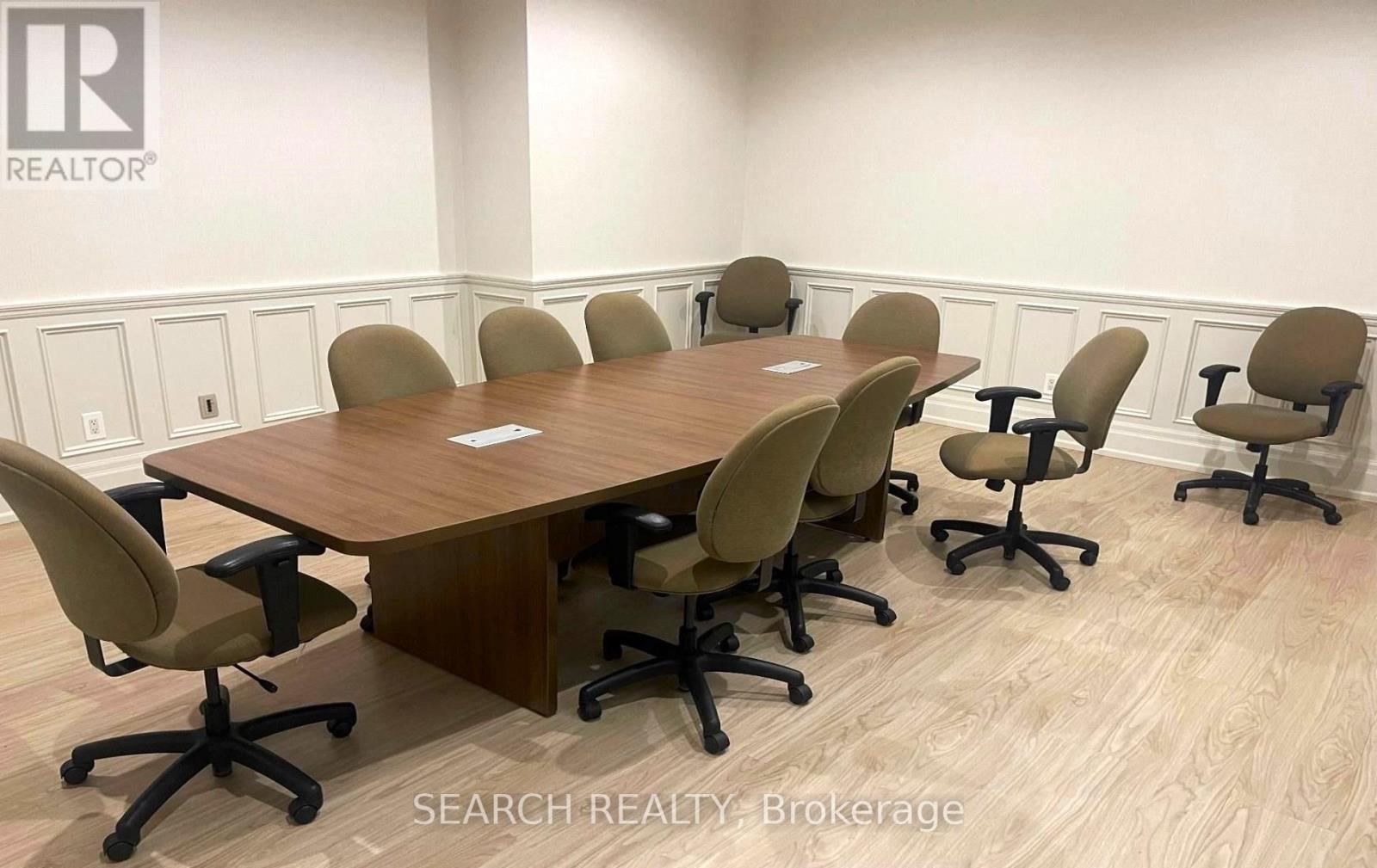1919 - 5233 Dundas Street W Toronto, Ontario M9B 6M1
$2,400 Monthly
Welcome To This Beautiful Tridel Built Spacious One Bedroom Plus Den Condo. Open Concept Kitchen With Granite Countertops. Bright Large Living/Dining Room Is An Inviting Space With Plenty Of Natural Light, Walks Out To Balcony With Stunning Unobstructed View. Sought After Layout. Large Primary Bedroom Has a Mirrored Closet w/ Large Windows. 1 Parking Spot & 1 Locker. Just a 2 Minute Walk To Kipling Station & GO, And Minutes To 427 and QEW/Gardiner. 15 minutes to Union! Enjoy Incredible Building Amenities, Gym, Swimming Pool, Hot Tub, Sauna, Outdoor BBQs, Virtual Golf, Billiard Room, Guest Suites, 24/7 Concierge & Plenty Of Visitors Parking. **** EXTRAS **** Walking Distance To All Essential Amenities, 2 Minutes Walk To Kipling Station/Go Train, Located Across From Six Points Plaza. Farm Boy, Shoppers Drug Mart, Starbucks & More. Close To All Major Highways. (id:59406)
Property Details
| MLS® Number | W11899132 |
| Property Type | Single Family |
| Neigbourhood | Islington-City Centre West |
| Community Name | Islington-City Centre West |
| AmenitiesNearBy | Public Transit, Hospital |
| CommunityFeatures | Pet Restrictions, Community Centre |
| Features | Balcony |
| ParkingSpaceTotal | 1 |
| PoolType | Indoor Pool |
| ViewType | View, City View |
Building
| BathroomTotal | 1 |
| BedroomsAboveGround | 1 |
| BedroomsBelowGround | 1 |
| BedroomsTotal | 2 |
| Amenities | Sauna, Exercise Centre, Security/concierge, Recreation Centre, Visitor Parking, Storage - Locker |
| Appliances | Dishwasher, Dryer, Microwave, Refrigerator, Stove, Washer, Window Coverings |
| CoolingType | Central Air Conditioning |
| ExteriorFinish | Concrete, Brick |
| FlooringType | Ceramic, Laminate |
| HeatingFuel | Natural Gas |
| HeatingType | Forced Air |
| SizeInterior | 599.9954 - 698.9943 Sqft |
| Type | Apartment |
Parking
| Underground |
Land
| Acreage | No |
| LandAmenities | Public Transit, Hospital |
Rooms
| Level | Type | Length | Width | Dimensions |
|---|---|---|---|---|
| Main Level | Kitchen | 3.07 m | 2.13 m | 3.07 m x 2.13 m |
| Main Level | Living Room | 5.48 m | 3.04 m | 5.48 m x 3.04 m |
| Main Level | Dining Room | 5.48 m | 3.04 m | 5.48 m x 3.04 m |
| Main Level | Primary Bedroom | 5.12 m | 2.77 m | 5.12 m x 2.77 m |
| Main Level | Den | 2.1 m | 1.41 m | 2.1 m x 1.41 m |
Interested?
Contact us for more information
Roman Khalaj-Damavandi
Salesperson
50 Village Centre Pl #100
Mississauga, Ontario L4Z 1V9


































