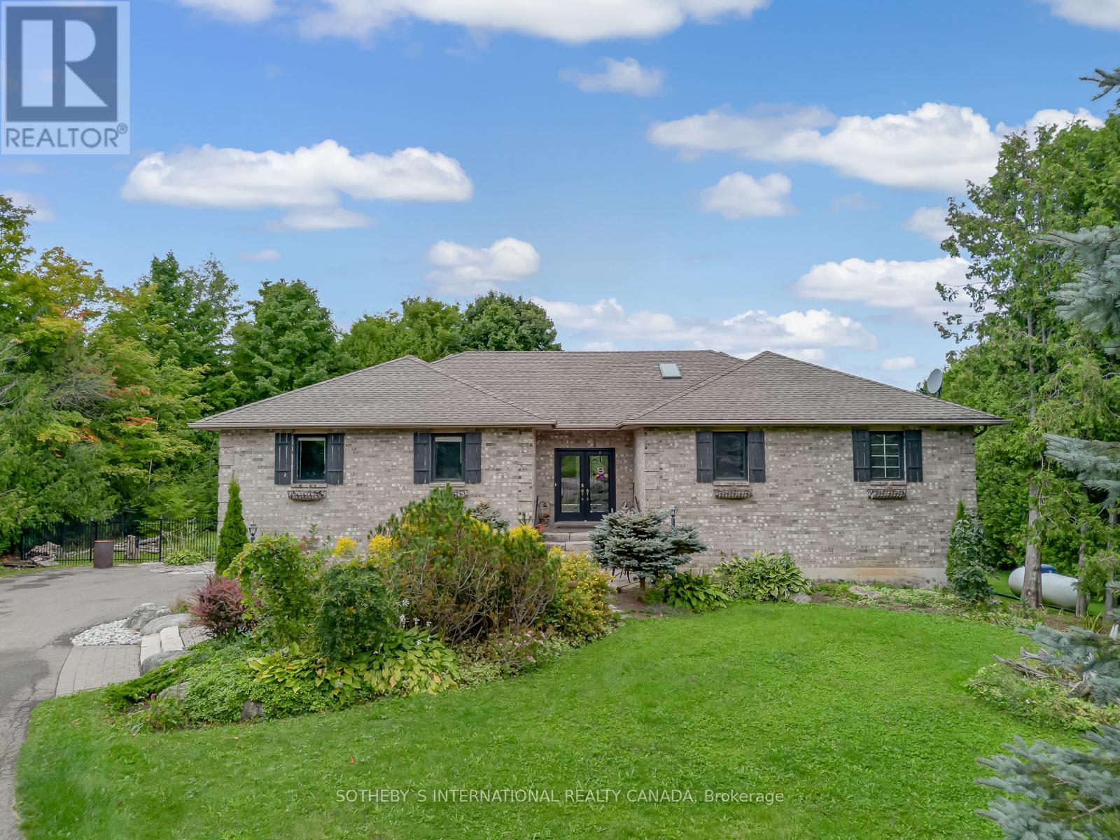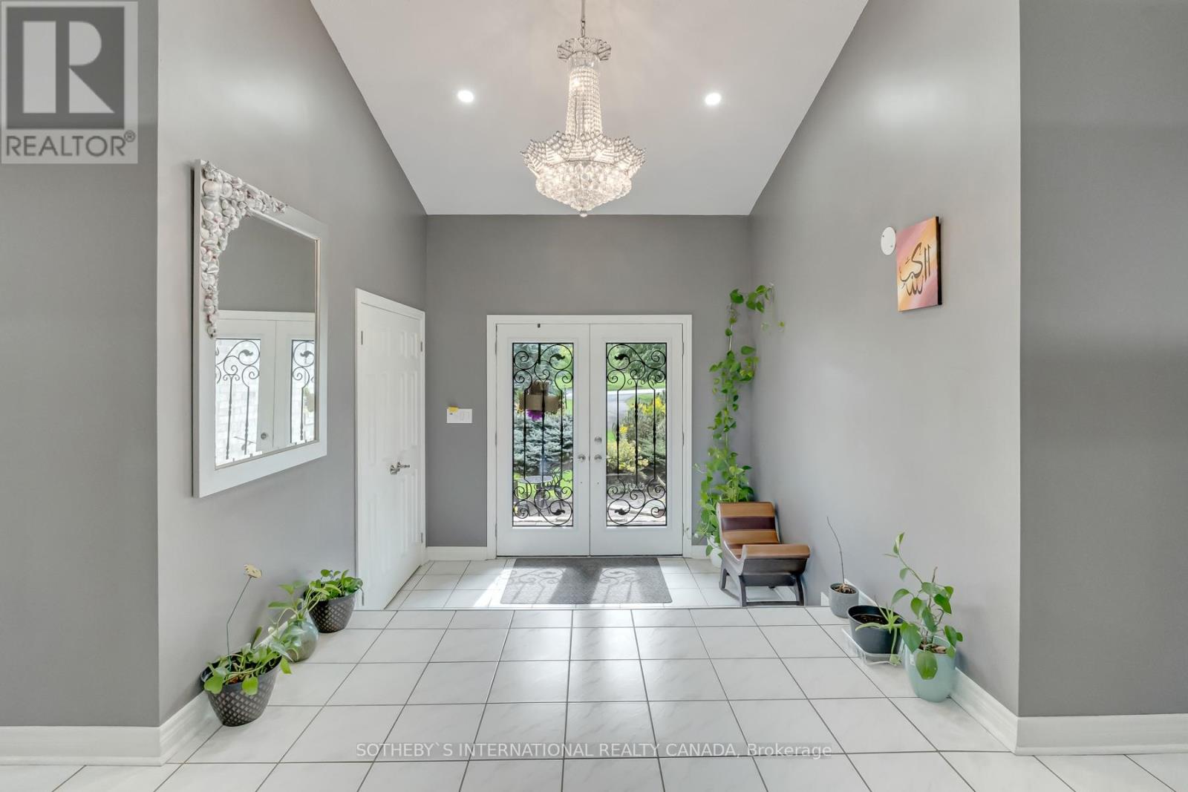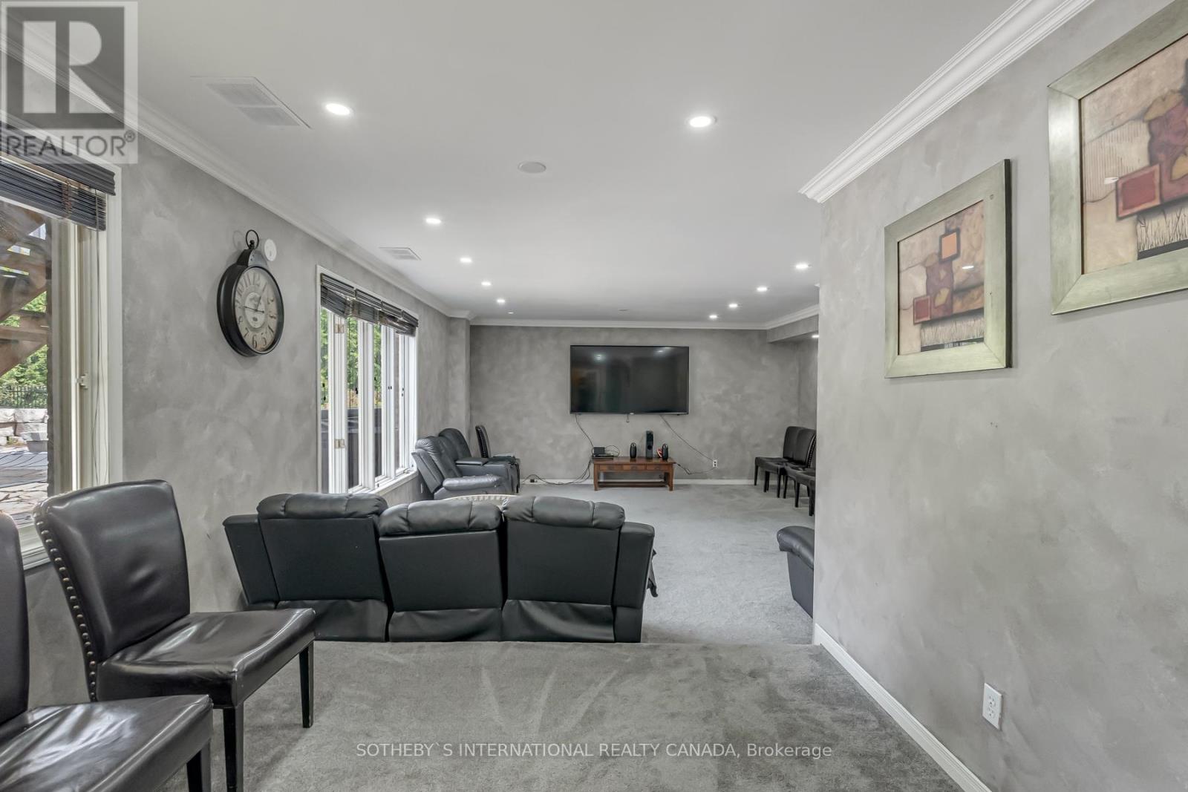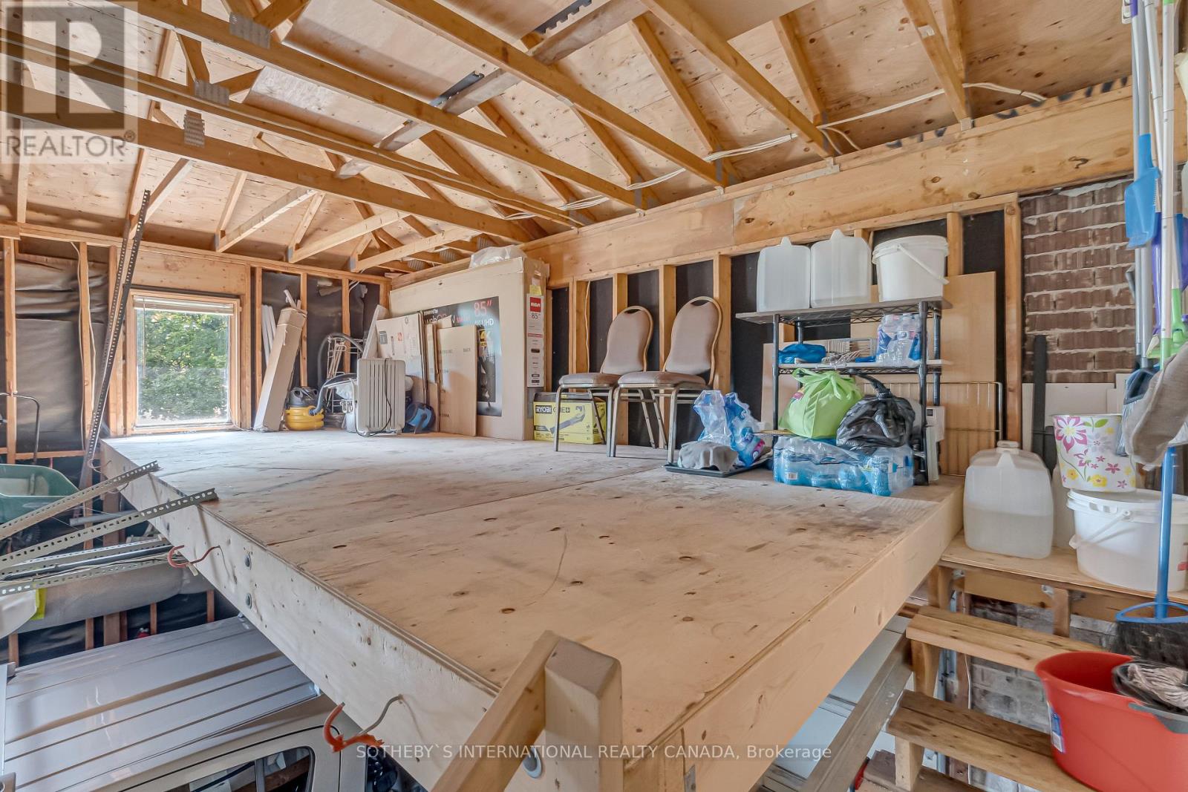19 Mcconachie Crescent Caledon, Ontario L7K 0B9
$2,150,000
Welcome to your dream home in the countryside! This beautifully maintained raised bungalow sits on a sprawling 1.5-acre lot, offering peace and tranquility just a short drive from city conveniences. It provides the perfect blend of comfort, luxury, and functionality. Whether you're enjoying quiet evenings in your backyard oasis or hosting gatherings in your spacious kitchen, this property has it all! Featuring 3+1 bedrooms with large windows & 3 full Bathrooms, a double-car garage, and stunning hardwood floors, Large eat-in kitchen with a breakfast area serene view of the lush forest, perfect for relaxing meals. The home includes separate Family, Living and Dining rooms, offering ample space for gatherings and relaxation. Dive into your private swimming pool or unwind in the hot tub and Sauna.. Custom-built fire-pit, ideal for outdoor entertaining. Private, fully-equipped in-law suite with its own entrance perfect for extended family or guests. Minutes away from School recreational parks, playgrounds, and sports fields. Minutes to Hospital Cineplex and entertainment complex nearby for family movie nights and weekend fun.. Close to major Highways and stores such as Walmart, Best Buy and a variety of shopping making everyday errands a breeze. This property has everything you need for a balanced and fulfilling lifestyle. Don't miss the opportunity to own this gem in a prime location. **** EXTRAS **** Sauna, Swimming pool, Workshop, Fire Pit, Hot Tub (id:59406)
Property Details
| MLS® Number | W11883833 |
| Property Type | Single Family |
| Community Name | Rural Caledon |
| CommunityFeatures | School Bus |
| Features | Wooded Area, Conservation/green Belt |
| ParkingSpaceTotal | 12 |
| PoolType | Inground Pool |
Building
| BathroomTotal | 3 |
| BedroomsAboveGround | 3 |
| BedroomsBelowGround | 1 |
| BedroomsTotal | 4 |
| Appliances | Hot Tub, Window Coverings |
| ArchitecturalStyle | Bungalow |
| BasementDevelopment | Finished |
| BasementFeatures | Apartment In Basement, Walk Out |
| BasementType | N/a (finished) |
| ConstructionStyleAttachment | Detached |
| CoolingType | Central Air Conditioning |
| ExteriorFinish | Brick |
| FlooringType | Hardwood, Ceramic, Carpeted, Vinyl |
| FoundationType | Unknown |
| HeatingFuel | Propane |
| HeatingType | Forced Air |
| StoriesTotal | 1 |
| SizeInterior | 1499.9875 - 1999.983 Sqft |
| Type | House |
Parking
| Attached Garage |
Land
| Acreage | No |
| Sewer | Septic System |
| SizeDepth | 430 Ft |
| SizeFrontage | 149 Ft ,8 In |
| SizeIrregular | 149.7 X 430 Ft |
| SizeTotalText | 149.7 X 430 Ft |
Rooms
| Level | Type | Length | Width | Dimensions |
|---|---|---|---|---|
| Lower Level | Recreational, Games Room | 9.5 m | 5.5 m | 9.5 m x 5.5 m |
| Lower Level | Bedroom | 4.1 m | 3.5 m | 4.1 m x 3.5 m |
| Lower Level | Kitchen | 3.3 m | 3.3 m | 3.3 m x 3.3 m |
| Lower Level | Mud Room | 4.7 m | 3.6 m | 4.7 m x 3.6 m |
| Main Level | Living Room | 4.9 m | 4.3 m | 4.9 m x 4.3 m |
| Main Level | Dining Room | 3.1 m | 3 m | 3.1 m x 3 m |
| Main Level | Kitchen | 5.8 m | 3.9 m | 5.8 m x 3.9 m |
| Main Level | Primary Bedroom | 5.1 m | 4.2 m | 5.1 m x 4.2 m |
| Main Level | Bedroom 2 | 4.1 m | 3.3 m | 4.1 m x 3.3 m |
| Main Level | Bedroom 3 | 3.8 m | 3.1 m | 3.8 m x 3.1 m |
https://www.realtor.ca/real-estate/27718205/19-mcconachie-crescent-caledon-rural-caledon
Interested?
Contact us for more information
Sophie Abbasi
Salesperson
125 Lakeshore Rd E Ste 200
Oakville, Ontario L6J 1H3
Mario Tolja
Salesperson
1867 Yonge Street Ste 100
Toronto, Ontario M4S 1Y5







































