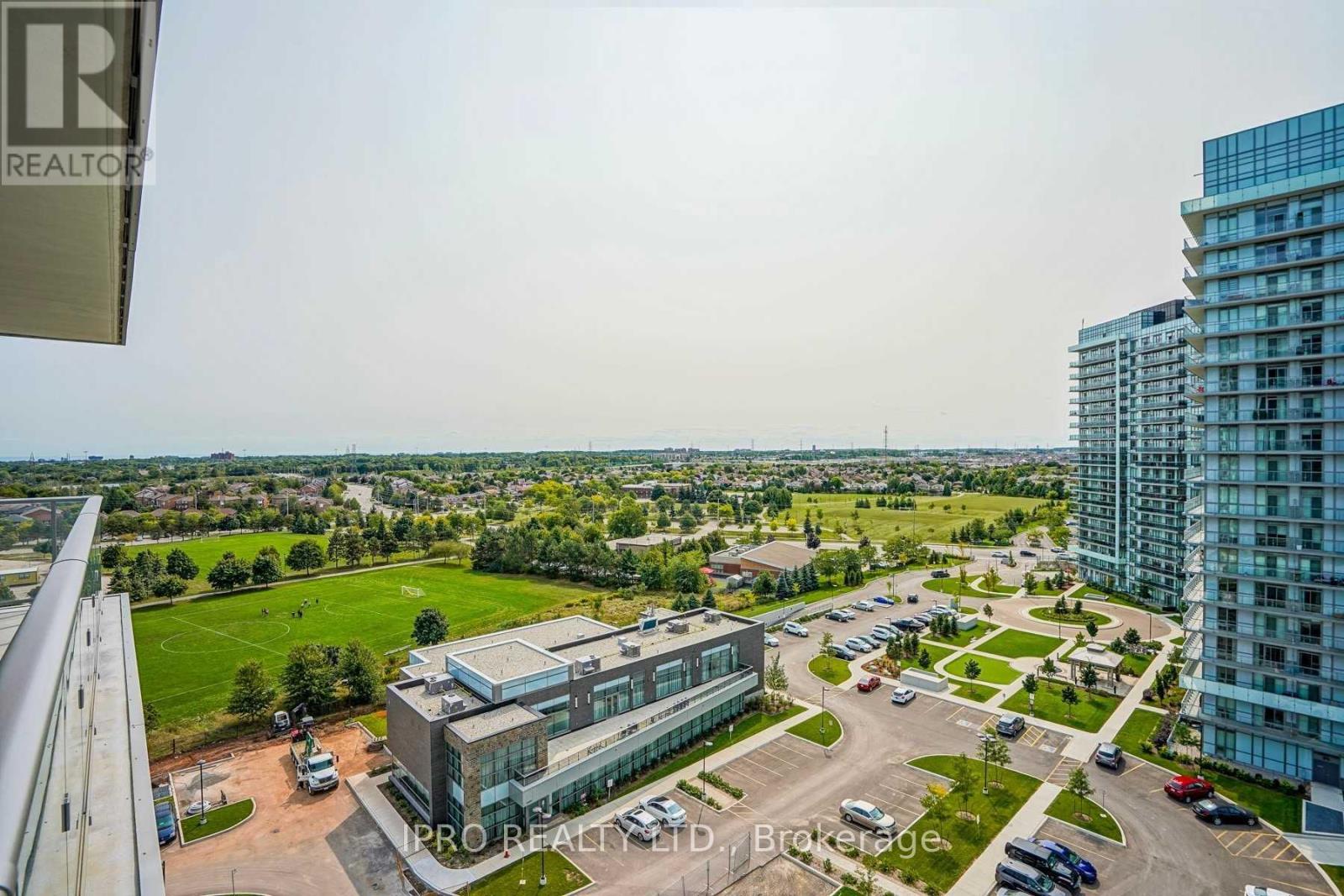1808 - 4677 Glen Erin Drive Mississauga, Ontario L5M 2E3
2 Bedroom
2 Bathroom
599.9954 - 698.9943 sqft
Central Air Conditioning
Forced Air
$2,400 Monthly
Functional & Efficient Space In This 1 Bed+Den W/ Parking & Locker! , Steps To Erin Mills Town Centre's Endless Shops & Dining, Schools, Credit Valley Hospital & More! Situated On 8 Acres Of Extensively Landscaped Grounds & Gardens. 17,000Sqft Amenity Building W/ Indoor Pool, Steam Rooms & Saunas, Fitness Club, Library/Study Retreat, & Rooftop Terrace W/ Bbqs. This Is The Perfect Place To Live! (id:59406)
Property Details
| MLS® Number | W11901054 |
| Property Type | Single Family |
| Neigbourhood | Central Erin Mills |
| Community Name | Central Erin Mills |
| AmenitiesNearBy | Hospital, Park, Public Transit, Schools |
| CommunityFeatures | Pet Restrictions, Community Centre |
| Features | Balcony |
| ParkingSpaceTotal | 1 |
Building
| BathroomTotal | 2 |
| BedroomsAboveGround | 1 |
| BedroomsBelowGround | 1 |
| BedroomsTotal | 2 |
| Amenities | Security/concierge, Exercise Centre, Party Room, Visitor Parking, Storage - Locker |
| CoolingType | Central Air Conditioning |
| ExteriorFinish | Concrete |
| FlooringType | Laminate |
| HeatingFuel | Natural Gas |
| HeatingType | Forced Air |
| SizeInterior | 599.9954 - 698.9943 Sqft |
| Type | Apartment |
Parking
| Underground |
Land
| Acreage | No |
| LandAmenities | Hospital, Park, Public Transit, Schools |
Rooms
| Level | Type | Length | Width | Dimensions |
|---|---|---|---|---|
| Main Level | Living Room | 2.51 m | 4.04 m | 2.51 m x 4.04 m |
| Main Level | Dining Room | 2.51 m | 4.04 m | 2.51 m x 4.04 m |
| Main Level | Kitchen | 2.9 m | 2.36 m | 2.9 m x 2.36 m |
| Main Level | Bedroom | 3.51 m | 3.05 m | 3.51 m x 3.05 m |
| Main Level | Den | 2.13 m | 2.59 m | 2.13 m x 2.59 m |
Interested?
Contact us for more information
Michael Elraheb
Salesperson
Ipro Realty Ltd.
1396 Don Mills Rd #101 Bldg E
Toronto, Ontario M3B 0A7
1396 Don Mills Rd #101 Bldg E
Toronto, Ontario M3B 0A7










