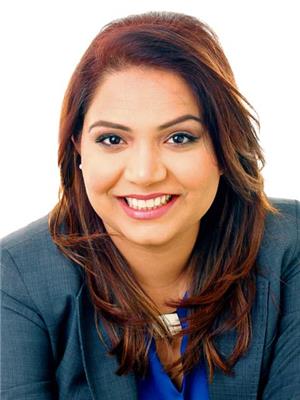180 West Park Avenue Bradford West Gwillimbury, Ontario L3Z 0B9
$1,149,000
Welcome to this warm and welcoming 4-bedroom, 3-bathroom home, perfectly situated on a quiet street and directly facing a beautiful park! This bright and spacious residence features a thoughtfully designed open-concept layout with a massive footprint.Step through the double-door entrance into a grand open-to-above foyer with a stunning diagonal staircase that sets the tone for the elegance throughout. The main floor boasts hardwood flooring, a separate living room, dining room, family room, and a generous breakfast area alongside a beautifully upgraded kitchen.The modern kitchen is a chefs delight, complete with stainless steel appliances, quartz countertops, a stylish backsplash, and a functional islandperfect for entertaining and family gatherings.Head upstairs via hardwood stairs to the second floor, which features 4 spacious bedrooms and 2 full bathrooms, all finished with hardwood flooringno carpet in the entire house!Enjoy outdoor living in the fully fenced backyard featuring custom concrete work all around the home and a gorgeous wooden gazebo. ideal for relaxing or entertaining, Full Basement. Additional highlights: Brand new insulated garage doors, Newer roof , Fireplace in Family Room, Quick access to schools, shops, and amenities. This is the perfect blend of comfort, style, and convenience. A must-see! (id:61239)
Property Details
| MLS® Number | N12329277 |
| Property Type | Single Family |
| Community Name | Bradford |
| Parking Space Total | 4 |
Building
| Bathroom Total | 3 |
| Bedrooms Above Ground | 4 |
| Bedrooms Total | 4 |
| Age | 6 To 15 Years |
| Appliances | Garage Door Opener Remote(s), Dishwasher, Garage Door Opener, Stove, Refrigerator |
| Basement Type | Full |
| Construction Style Attachment | Detached |
| Cooling Type | Central Air Conditioning |
| Exterior Finish | Brick |
| Fireplace Present | Yes |
| Flooring Type | Ceramic, Hardwood |
| Foundation Type | Concrete |
| Half Bath Total | 1 |
| Heating Fuel | Natural Gas |
| Heating Type | Forced Air |
| Stories Total | 2 |
| Size Interior | 2,500 - 3,000 Ft2 |
| Type | House |
| Utility Water | Municipal Water |
Parking
| Attached Garage | |
| Garage |
Land
| Acreage | No |
| Sewer | Sanitary Sewer |
| Size Depth | 119 Ft ,9 In |
| Size Frontage | 36 Ft ,1 In |
| Size Irregular | 36.1 X 119.8 Ft |
| Size Total Text | 36.1 X 119.8 Ft |
Rooms
| Level | Type | Length | Width | Dimensions |
|---|---|---|---|---|
| Second Level | Primary Bedroom | 5.05 m | 4.3 m | 5.05 m x 4.3 m |
| Second Level | Bedroom 2 | 3.35 m | 3.45 m | 3.35 m x 3.45 m |
| Second Level | Bedroom 3 | 3.18 m | 3.68 m | 3.18 m x 3.68 m |
| Second Level | Bedroom 4 | 4.43 m | 3.73 m | 4.43 m x 3.73 m |
| Main Level | Foyer | 4.29 m | 3.02 m | 4.29 m x 3.02 m |
| Main Level | Kitchen | 3.98 m | 5.8 m | 3.98 m x 5.8 m |
| Main Level | Eating Area | 3.98 m | 5.8 m | 3.98 m x 5.8 m |
| Main Level | Family Room | 4.06 m | 4.34 m | 4.06 m x 4.34 m |
| Main Level | Living Room | 3.99 m | 4.34 m | 3.99 m x 4.34 m |
| Main Level | Dining Room | 3.8 m | 3.41 m | 3.8 m x 3.41 m |
Contact Us
Contact us for more information

Jaz Kahlon
Broker
(416) 893-2061
www.teamkahlon.com/
www.facebook.com/jasveerkahlon/
(905) 456-1010
(905) 673-8900

Pritam Kahlon
Broker
(647) 892-2323
www.teamkahlon.com/
teamkahlon/
(905) 456-1010
(905) 673-8900


