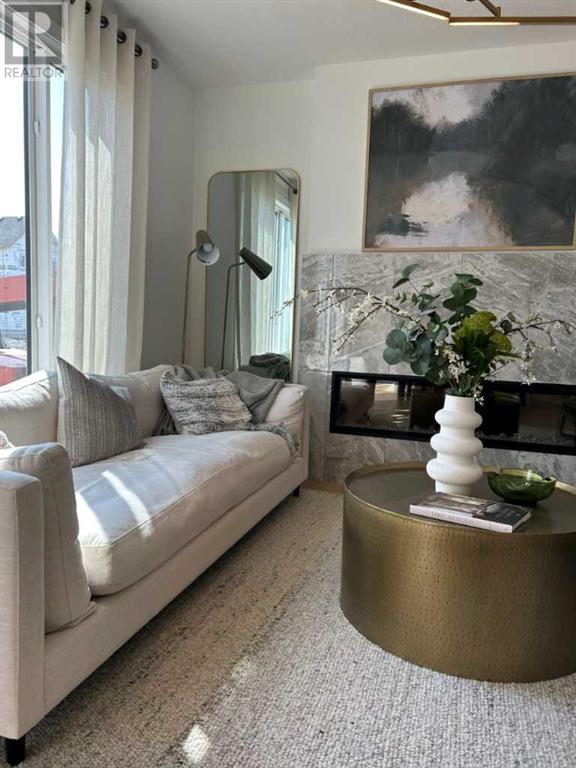174 Saddlebred Place Se Cochrane, Alberta T4C 3E5
$728,900
Meet Damon: a stunning 4-bedroom, 2.5-bathroom home in Cochrane's Heartland community. This 2,354 sq. ft. residence blends elegance with functionality, featuring 9' ceilings, a chef-inspired kitchen with high-end stainless steel appliances, water and gas lines to the fridge and range, a chimney hood fan, and a walk-in pantry. Luxury Vinyl Plank (LVP) flooring and quartz countertops with undermount sinks elevate the modern aesthetic. The living area includes an electric fireplace and paint-grade railing with iron spindles. The mudroom offers built-in bench seating and coat racks. The primary bedroom is a private retreat with a luxurious 5-piece ensuite, including a soaker tub, dual sinks with a bank of drawers, and a walk-in shower with tiled walls, a fiberglass base, a bench, a shower niche, and a sliding glass barn door. The west-facing backyard is perfect for entertaining, equipped with a BBQ gas line. A 2-car garage and knockdown ceilings ensure comfort and style throughout. Photos are representative. (id:59406)
Property Details
| MLS® Number | A2161364 |
| Property Type | Single Family |
| Community Name | Heartland |
| AmenitiesNearBy | Park, Playground, Shopping |
| Features | Level |
| ParkingSpaceTotal | 4 |
| Plan | 2311905; |
| Structure | Porch, Porch, Porch |
Building
| BathroomTotal | 3 |
| BedroomsAboveGround | 4 |
| BedroomsTotal | 4 |
| Age | New Building |
| Appliances | See Remarks |
| BasementDevelopment | Unfinished |
| BasementType | Full (unfinished) |
| ConstructionMaterial | Wood Frame |
| ConstructionStyleAttachment | Detached |
| CoolingType | None |
| ExteriorFinish | Vinyl Siding |
| FireplacePresent | Yes |
| FireplaceTotal | 1 |
| FlooringType | Carpeted, Vinyl Plank |
| FoundationType | Poured Concrete |
| HalfBathTotal | 1 |
| HeatingFuel | Natural Gas |
| HeatingType | Forced Air |
| StoriesTotal | 2 |
| SizeInterior | 2398 Sqft |
| TotalFinishedArea | 2398 Sqft |
| Type | House |
Parking
| Attached Garage | 2 |
Land
| Acreage | No |
| FenceType | Not Fenced |
| LandAmenities | Park, Playground, Shopping |
| SizeDepth | 35.75 M |
| SizeFrontage | 9.92 M |
| SizeIrregular | 354.82 |
| SizeTotal | 354.82 M2|0-4,050 Sqft |
| SizeTotalText | 354.82 M2|0-4,050 Sqft |
| ZoningDescription | Tbd |
Rooms
| Level | Type | Length | Width | Dimensions |
|---|---|---|---|---|
| Main Level | 2pc Bathroom | .00 Ft x .00 Ft | ||
| Main Level | Other | 9.50 Ft x 10.00 Ft | ||
| Main Level | Kitchen | 8.50 Ft x 14.50 Ft | ||
| Main Level | Great Room | 13.00 Ft x 13.00 Ft | ||
| Main Level | Dining Room | 10.00 Ft x 13.00 Ft | ||
| Upper Level | Primary Bedroom | 13.25 Ft x 15.17 Ft | ||
| Upper Level | 5pc Bathroom | 10.01 Ft x 11.32 Ft | ||
| Upper Level | Bonus Room | 13.25 Ft x 14.58 Ft | ||
| Upper Level | 4pc Bathroom | .00 Ft x .00 Ft | ||
| Upper Level | Bedroom | 9.50 Ft x 10.33 Ft | ||
| Upper Level | Bedroom | 9.42 Ft x 11.00 Ft | ||
| Upper Level | Bedroom | 9.33 Ft x 11.92 Ft |
https://www.realtor.ca/real-estate/27348603/174-saddlebred-place-se-cochrane-heartland
Interested?
Contact us for more information
Jeff Jackson
Broker
1709 - 21 Avenue Sw
Calgary, Alberta T2T 0N2

















