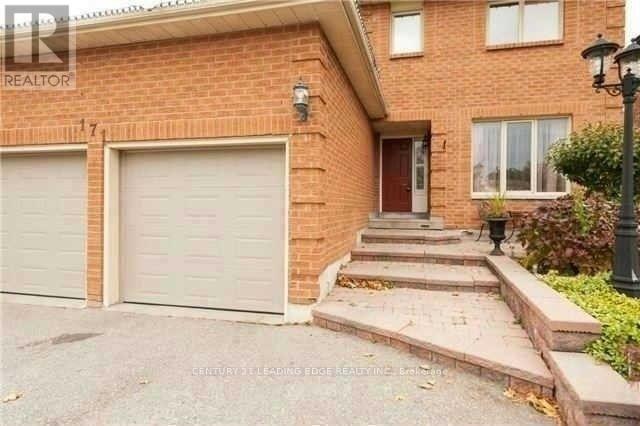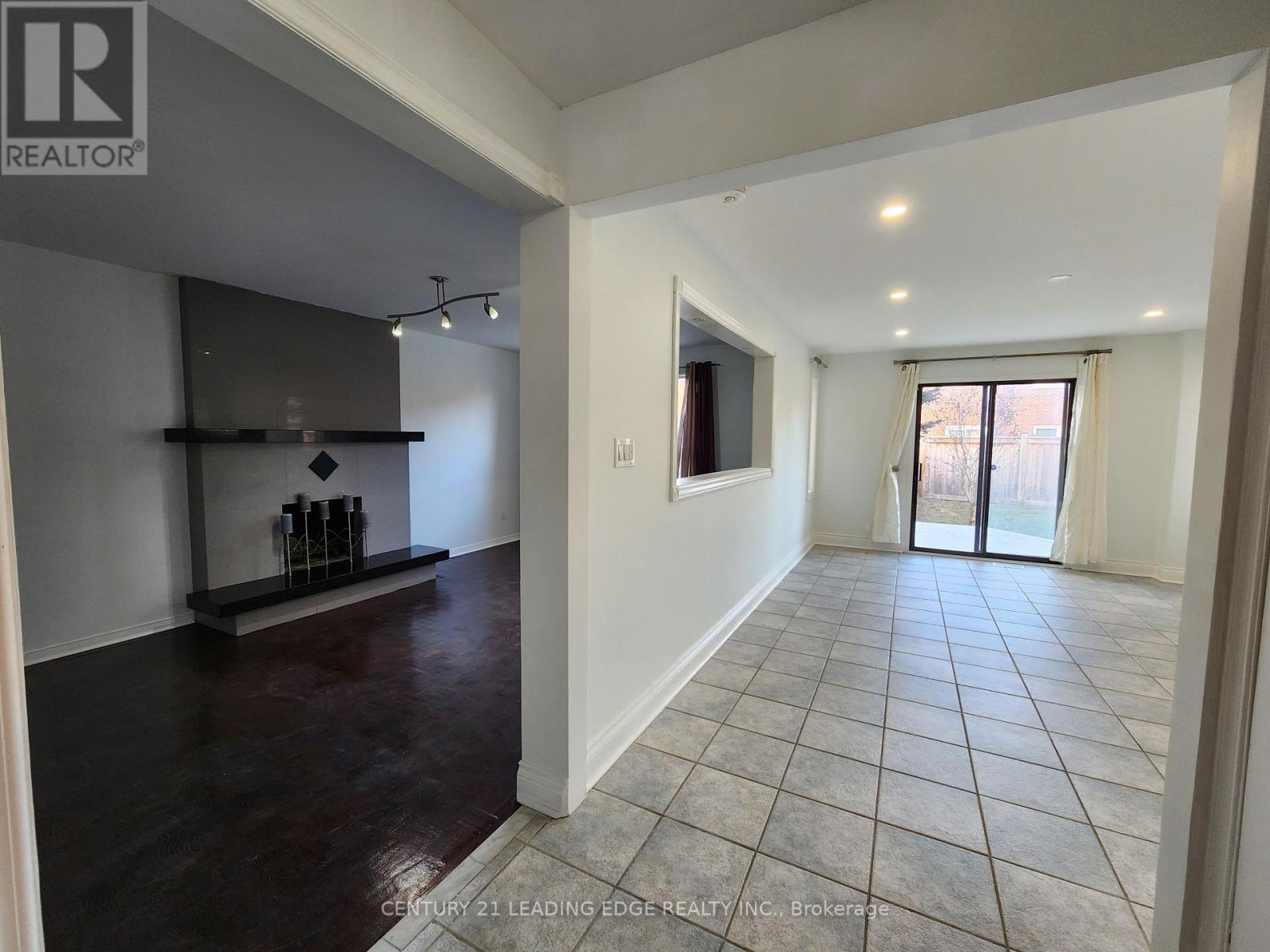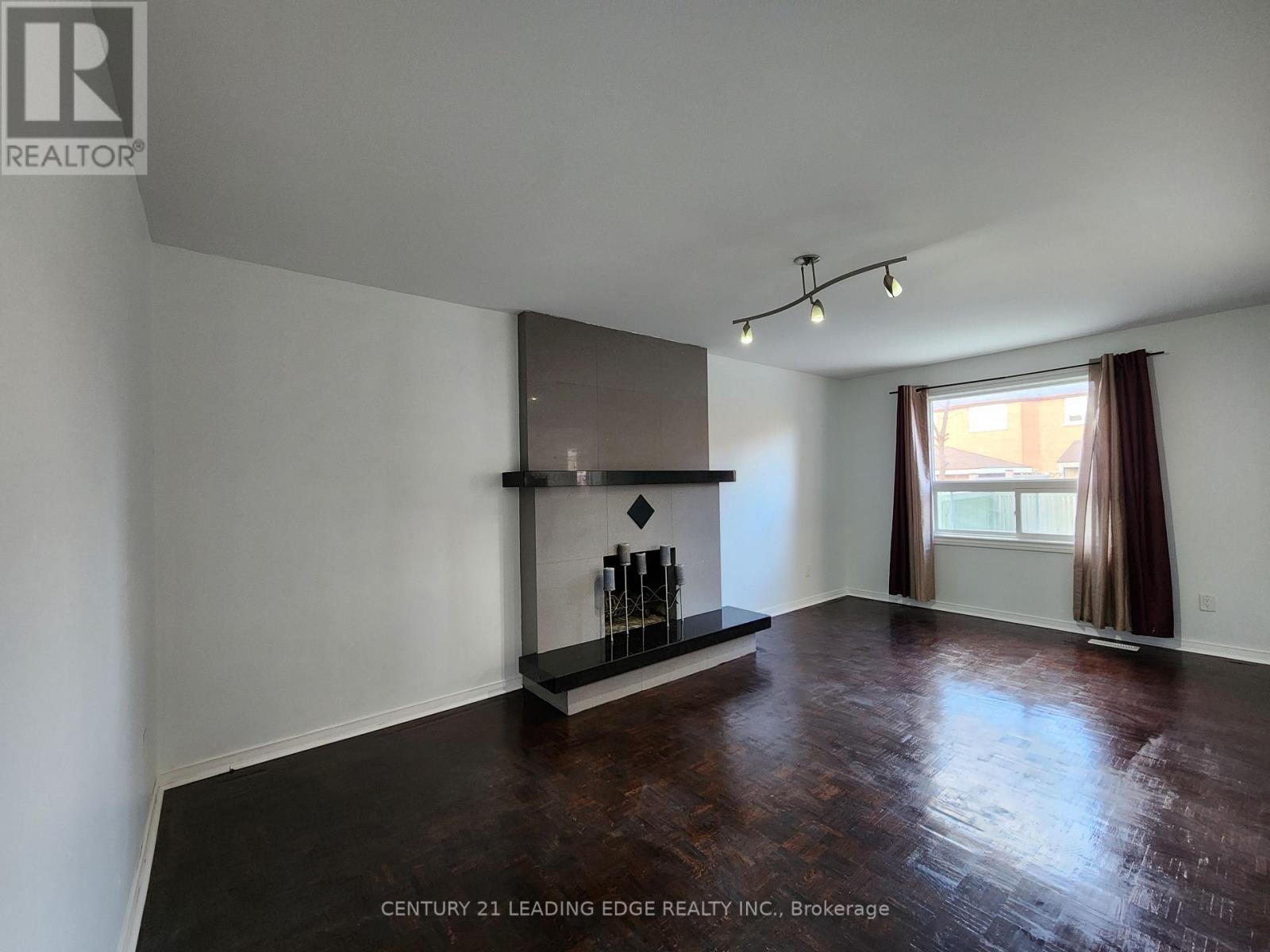171 Ridgefield Crescent Vaughan, Ontario L6A 1J7
$3,500 Monthly
Wow! Detached, Absolutely Gorgeous 2 Storied House with 4 Bedrooms And 3 Washrooms House In The Best Neighbourhood Of Vaughan City. Calm & Quite, 1 Private Garage & 1 Driveway Parking, Hardwood and Ceramic Floors, Extra Large Eat-In Kitchen With Breakfast Bar, Gas Stove, Pot Lights, Backyard, Garden Custom Wood Shed, Custom Made Pearl Kitchen Cabinetry, Natural Gas Outlet For BBQ, Garage Door Openers With Keypads And Remotes, Newer Roof, Professionally Landscaped, Large Wood Deck, Caesar Stone Fireplace, Large Customized Walk-In Closet. Tenant Pays 70% of Utility Bills. **** EXTRAS **** Fridge, Stove, Dishwasher, Microwave, Washer & Dryer, All Window Coverings And All Elfs. Shares 60% Of All Utility Costs With The Basement Resident. 3 Parking (1 Inside & 2 Outside). Very Close To School. (id:59406)
Property Details
| MLS® Number | N11897678 |
| Property Type | Single Family |
| Neigbourhood | Carrville Corners |
| Community Name | Maple |
| AmenitiesNearBy | Park, Place Of Worship, Public Transit, Schools |
| Features | Flat Site, Carpet Free, In Suite Laundry |
| ParkingSpaceTotal | 4 |
| Structure | Deck, Patio(s) |
Building
| BathroomTotal | 3 |
| BedroomsAboveGround | 3 |
| BedroomsTotal | 3 |
| Amenities | Fireplace(s) |
| Appliances | Oven - Built-in, Central Vacuum, Water Heater |
| ConstructionStyleAttachment | Detached |
| CoolingType | Central Air Conditioning, Ventilation System |
| ExteriorFinish | Brick |
| FireProtection | Alarm System, Smoke Detectors |
| FireplacePresent | Yes |
| FireplaceTotal | 1 |
| FlooringType | Hardwood, Ceramic |
| FoundationType | Unknown |
| HalfBathTotal | 1 |
| HeatingFuel | Natural Gas |
| HeatingType | Forced Air |
| StoriesTotal | 2 |
| SizeInterior | 2499.9795 - 2999.975 Sqft |
| Type | House |
| UtilityWater | Municipal Water |
Parking
| Garage |
Land
| Acreage | No |
| LandAmenities | Park, Place Of Worship, Public Transit, Schools |
| Sewer | Sanitary Sewer |
| SizeDepth | 116 Ft ,10 In |
| SizeFrontage | 44 Ft ,10 In |
| SizeIrregular | 44.9 X 116.9 Ft |
| SizeTotalText | 44.9 X 116.9 Ft |
Rooms
| Level | Type | Length | Width | Dimensions |
|---|---|---|---|---|
| Second Level | Primary Bedroom | 5.5 m | 5.47 m | 5.5 m x 5.47 m |
| Second Level | Bedroom 2 | 4.28 m | 3.36 m | 4.28 m x 3.36 m |
| Second Level | Bedroom 3 | 3 m | 4.24 m | 3 m x 4.24 m |
| Second Level | Bedroom 4 | 3.36 m | 2.76 m | 3.36 m x 2.76 m |
| Main Level | Family Room | 5.81 m | 3.32 m | 5.81 m x 3.32 m |
| Main Level | Kitchen | 3.23 m | 2.98 m | 3.23 m x 2.98 m |
| Main Level | Eating Area | 5.5 m | 3.74 m | 5.5 m x 3.74 m |
| Main Level | Living Room | 6.84 m | 3.14 m | 6.84 m x 3.14 m |
Utilities
| Sewer | Installed |
https://www.realtor.ca/real-estate/27748304/171-ridgefield-crescent-vaughan-maple-maple
Interested?
Contact us for more information
Abdul Mannan
Broker
18 Wynford Drive #214
Toronto, Ontario M3C 3S2






















