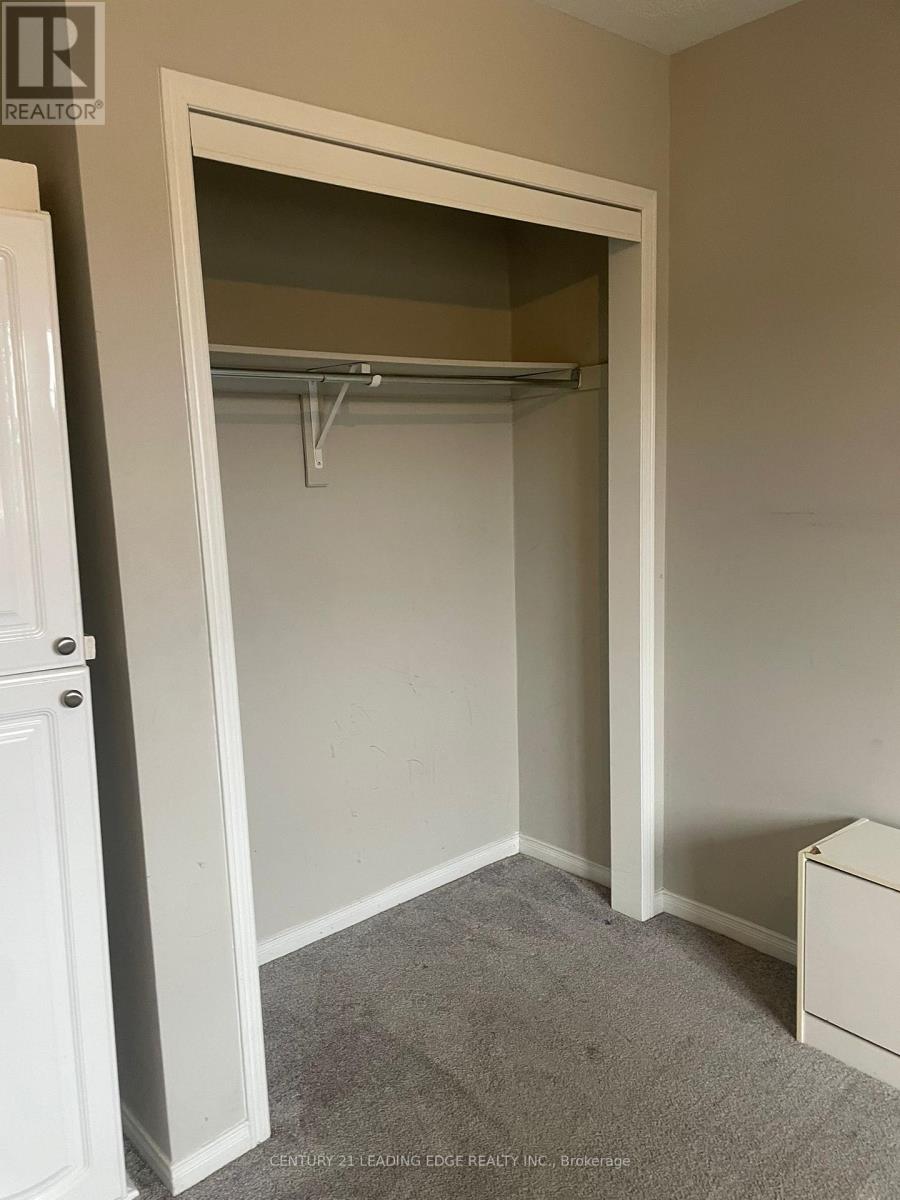17 Heathwood Drive Brampton, Ontario L7A 1Z6
$3,000 Monthly
An Absolute Must See 3 Bedroom Detached Home Situated On A Private**** Ravine Lot**** & A Quiet Child Friendly St Featuring A ****Brand New Upgraded Kitchen**** With Quartz Counter-Tops, Modern Kitchen Cabinets & Backsplash & S/S Appliances, Open Concept Main Floor Layout Ft A Large Living/Dining Rm With Hardwood Floors, Family Sized Kitchen/Breakfast Area Has W/O To A Huge Multi Level Deck Which Has A Gorgeous View Of A Ravine & Pond , Upstairs All Bedroom's Are Very Bright And Spacious, No Neighbors In The Back, Walking Distance To Many Schools, Community Center, Public Transportation, Plaza's + Much More!!!. BASEMENT IS NOT INCLUDED AND WILL BE LEASED SEPERATELY ( TENANTS TO SHARE UTILITES 70% + 30% (basement ) ONCE LEASED ). (id:59406)
Property Details
| MLS® Number | W11899446 |
| Property Type | Single Family |
| Community Name | Fletcher's Meadow |
| AmenitiesNearBy | Park, Place Of Worship, Public Transit, Schools |
| CommunityFeatures | Community Centre |
| Features | Ravine |
| ParkingSpaceTotal | 3 |
Building
| BathroomTotal | 3 |
| BedroomsAboveGround | 3 |
| BedroomsTotal | 3 |
| Appliances | Water Heater |
| BasementDevelopment | Finished |
| BasementType | N/a (finished) |
| ConstructionStyleAttachment | Detached |
| CoolingType | Central Air Conditioning |
| ExteriorFinish | Brick |
| FoundationType | Brick |
| HalfBathTotal | 1 |
| HeatingFuel | Natural Gas |
| HeatingType | Forced Air |
| StoriesTotal | 2 |
| SizeInterior | 1499.9875 - 1999.983 Sqft |
| Type | House |
| UtilityWater | Municipal Water |
Parking
| Attached Garage |
Land
| Acreage | No |
| LandAmenities | Park, Place Of Worship, Public Transit, Schools |
| Sewer | Sanitary Sewer |
| SizeDepth | 94 Ft ,6 In |
| SizeFrontage | 22 Ft ,8 In |
| SizeIrregular | 22.7 X 94.5 Ft |
| SizeTotalText | 22.7 X 94.5 Ft |
Interested?
Contact us for more information
Ip Syal
Broker
6375 Dixie Rd #102
Mississauga, Ontario L5T 2E5

















