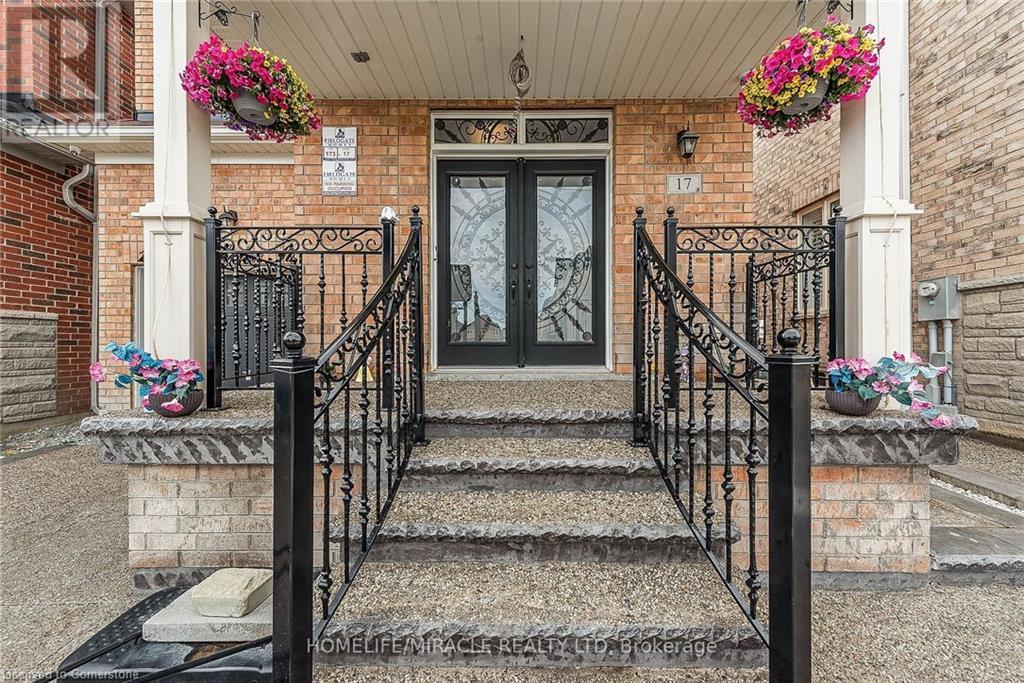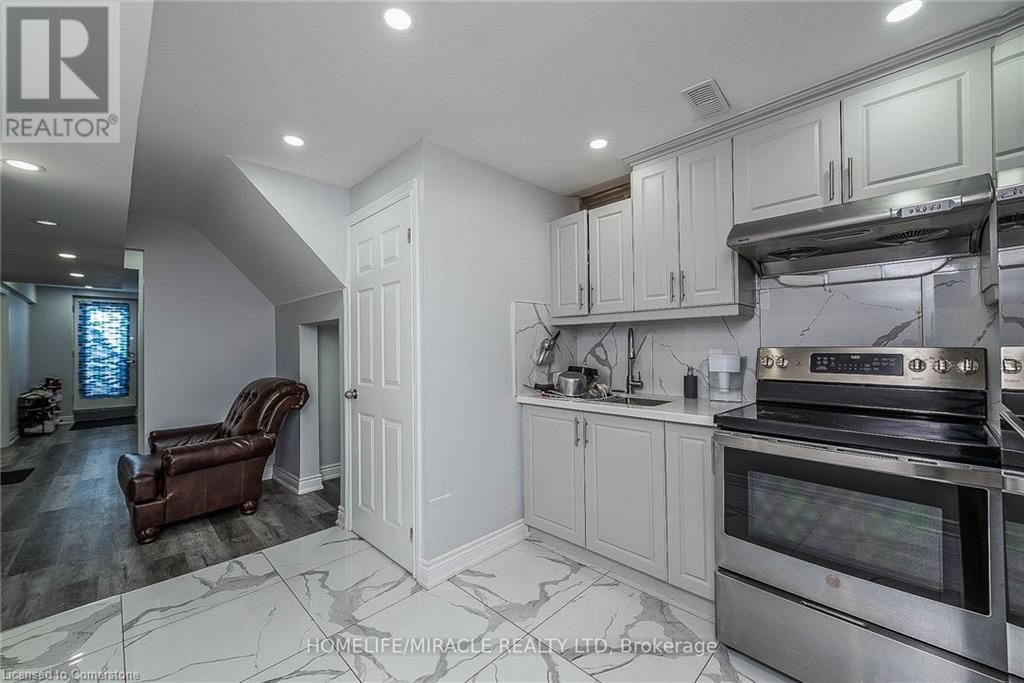17 Bachelor Street Street Brampton, Ontario L7A 5B1
$1,339,900
LEGAL 2 BEDROOM BASEMENT* Absolutely gorgeous detached home with layout including separate living and family area. Upgraded kitchen has built in high end stainless steel appliances. Family room features a custom made TV wall display with electric fireplace. Upgrades throughout the house include California shutters, hardwood and tiles on the main floor and an upgraded staircase. Spacious bedrooms with plenty of natural light and generous closets. Master bedroom with tray ceiling and luxurious 5 pc ensuite and walking closet. 2nd floor laundry adding convenience to daily living. The garage has WIFI enables opener and an EV charging station installed. Finished exposed concrete extended driveway and backyard with custom railings on the porch. (id:59406)
Property Details
| MLS® Number | 40655207 |
| Property Type | Single Family |
| AmenitiesNearBy | Park, Public Transit, Schools |
| CommunityFeatures | Quiet Area |
| ParkingSpaceTotal | 4 |
Building
| BathroomTotal | 2 |
| BedroomsAboveGround | 4 |
| BedroomsTotal | 4 |
| Appliances | Dishwasher, Dryer, Microwave, Refrigerator, Washer, Gas Stove(s) |
| ArchitecturalStyle | 2 Level |
| BasementDevelopment | Finished |
| BasementType | Full (finished) |
| ConstructionStyleAttachment | Detached |
| CoolingType | Central Air Conditioning |
| ExteriorFinish | Brick |
| HeatingType | Forced Air |
| StoriesTotal | 2 |
| SizeInterior | 2100 Sqft |
| Type | House |
| UtilityWater | Municipal Water |
Parking
| Attached Garage |
Land
| AccessType | Highway Access |
| Acreage | No |
| LandAmenities | Park, Public Transit, Schools |
| Sewer | Municipal Sewage System |
| SizeFrontage | 30 Ft |
| SizeTotalText | Under 1/2 Acre |
| ZoningDescription | R1f-9.0-aaa |
Rooms
| Level | Type | Length | Width | Dimensions |
|---|---|---|---|---|
| Second Level | 4pc Bathroom | Measurements not available | ||
| Second Level | 4pc Bathroom | Measurements not available | ||
| Second Level | Laundry Room | Measurements not available | ||
| Second Level | Bedroom | 8'9'' x 10'5'' | ||
| Second Level | Bedroom | 11'5'' x 9'9'' | ||
| Second Level | Bedroom | 8'9'' x 9'9'' | ||
| Second Level | Primary Bedroom | 12'9'' x 16'1'' | ||
| Main Level | Family Room | 11'5'' x 15'9'' | ||
| Main Level | Breakfast | 9'6'' x 7'9'' | ||
| Main Level | Kitchen | 9'6'' x 10'9'' | ||
| Main Level | Living Room | 11'6'' x 17'9'' |
https://www.realtor.ca/real-estate/27482015/17-bachelor-street-street-brampton
Interested?
Contact us for more information
Amrit Grewal
Salesperson
5010 Steeles Ave W Unit 11a
Toronto, Ontario M9V 5C6
































