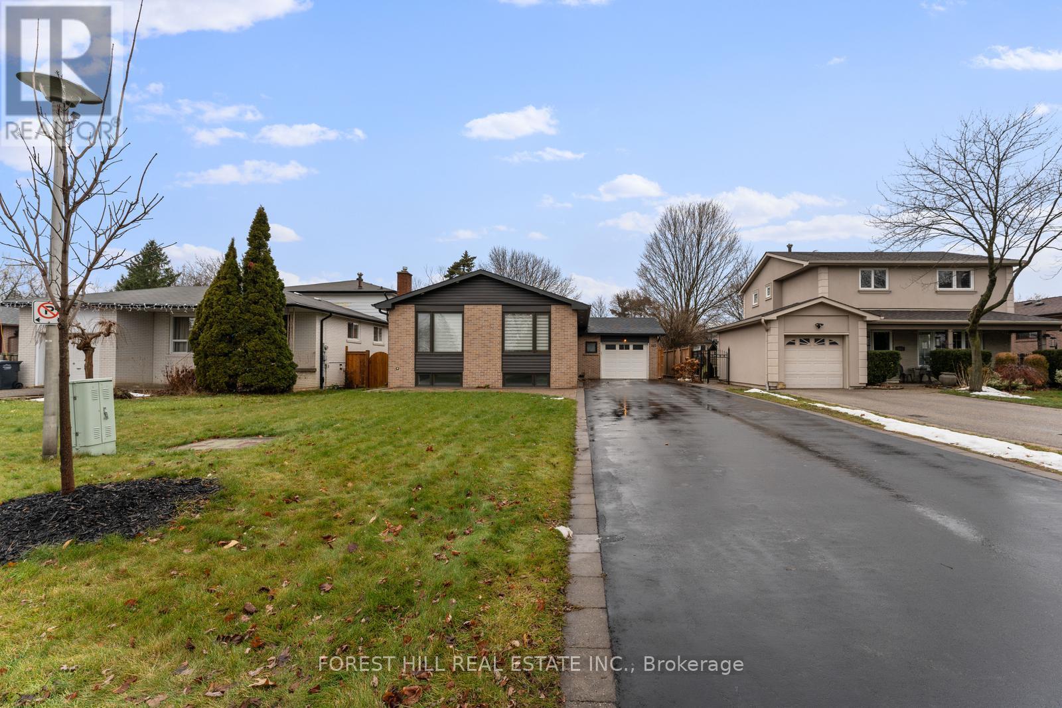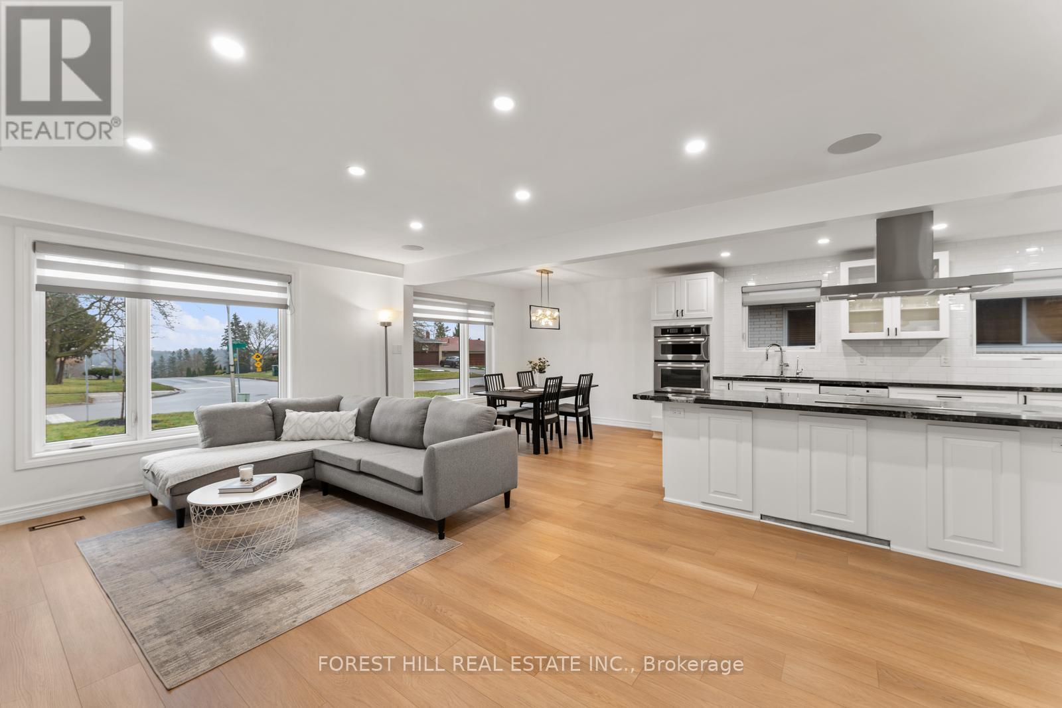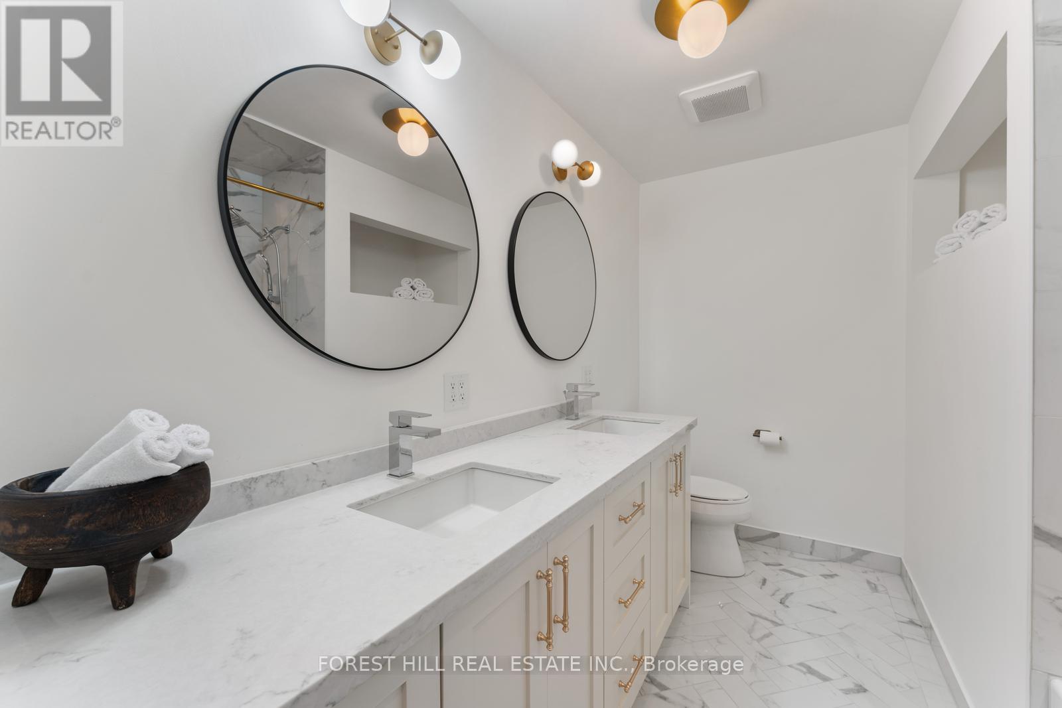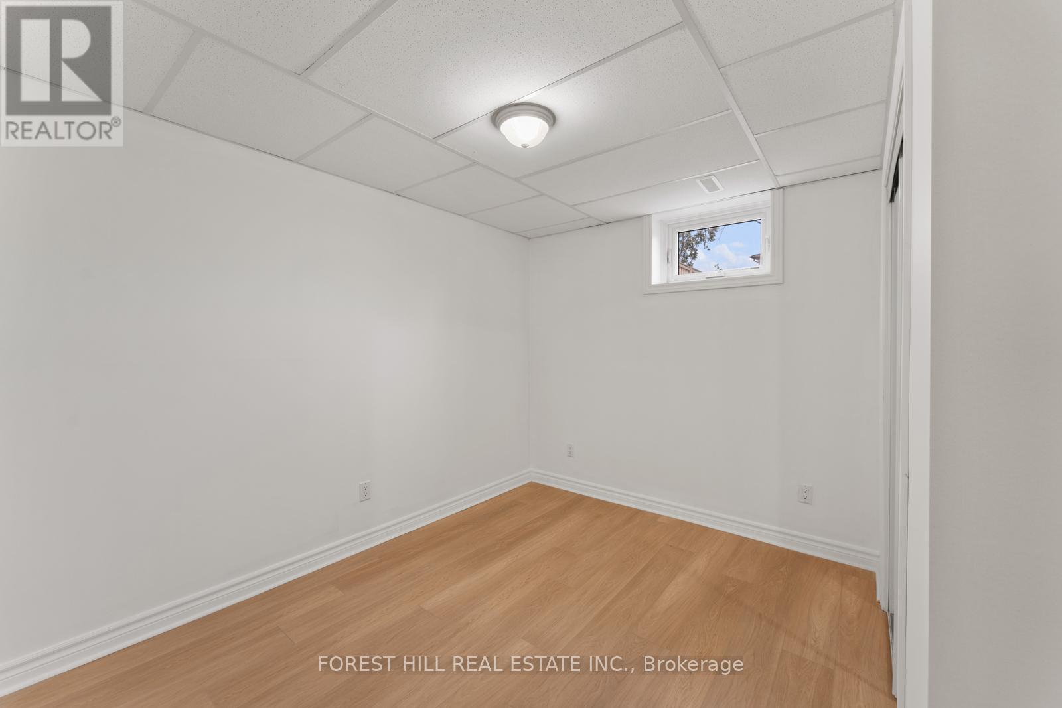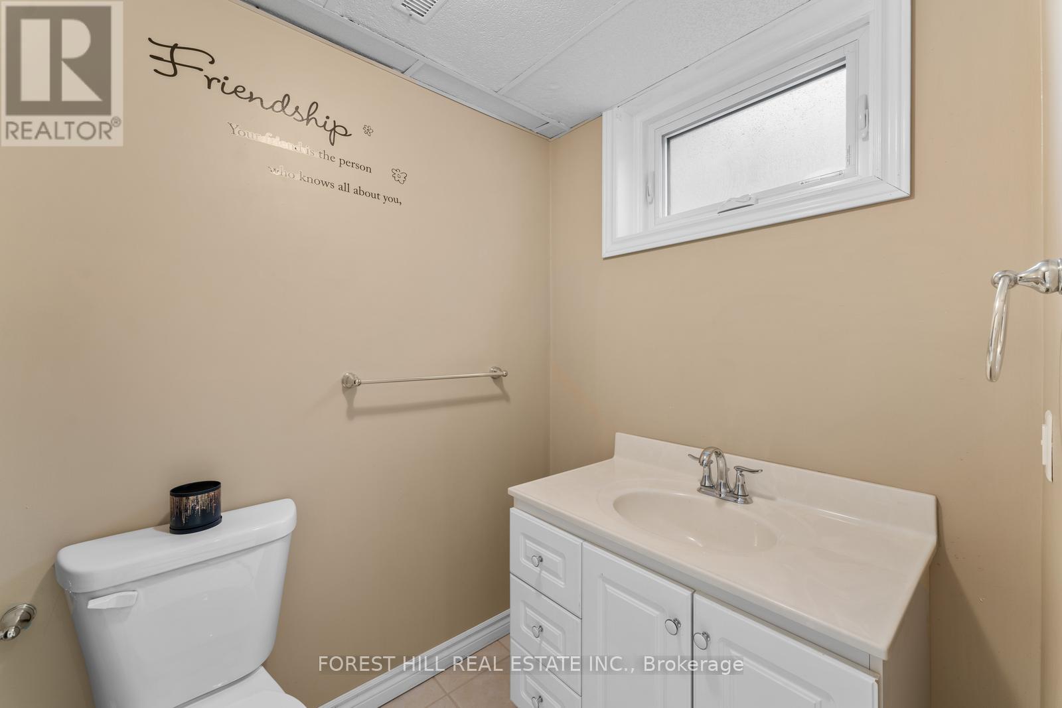165 Kingsview Drive Caledon, Ontario L7E 3W8
$1,299,999
Welcome To 165 Kingsview Drive! The Family Sized Bungalow Has Been Newly Renovated With Attention to Detail in Every Finish. Featuring a Large Open Concept Chefs Kitchen, Lrg Living & Dining Rm, 3 Oversized Bedrooms - Custom Parisian Styled Wardrobe In Prim Bdrm, Large in-law Suite with 2 Additional Bdrms, Kitchen and 3 Piece Washrm, 10 Car Parking ... All While Sitting on a Large Lot Located on Bolton's Highly Desirable North Hill! Walking Distance To Schools, Parks, Rec Centre, Shops, Trails & More! **** EXTRAS **** Roof (2019), Windows & Front Door (2022), Eavestroughs and Soffits (2024), Driveway (2020), Fence (2022), Deck (2022), Heated Washroom Flrs (main), and Much More! (id:59406)
Property Details
| MLS® Number | W11898249 |
| Property Type | Single Family |
| Community Name | Bolton North |
| Features | Carpet Free, In-law Suite |
| ParkingSpaceTotal | 10 |
Building
| BathroomTotal | 2 |
| BedroomsAboveGround | 3 |
| BedroomsBelowGround | 2 |
| BedroomsTotal | 5 |
| Appliances | Oven - Built-in, Central Vacuum, Range, Dishwasher, Dryer, Hood Fan, Oven, Refrigerator, Stove, Washer, Window Coverings |
| ArchitecturalStyle | Bungalow |
| BasementDevelopment | Finished |
| BasementType | N/a (finished) |
| ConstructionStyleAttachment | Detached |
| CoolingType | Central Air Conditioning |
| ExteriorFinish | Brick, Vinyl Siding |
| FlooringType | Vinyl, Ceramic |
| FoundationType | Block |
| HeatingFuel | Natural Gas |
| HeatingType | Forced Air |
| StoriesTotal | 1 |
| Type | House |
| UtilityWater | Municipal Water |
Parking
| Attached Garage |
Land
| Acreage | No |
| Sewer | Sanitary Sewer |
| SizeDepth | 140 Ft |
| SizeFrontage | 50 Ft ,1 In |
| SizeIrregular | 50.1 X 140 Ft |
| SizeTotalText | 50.1 X 140 Ft |
Rooms
| Level | Type | Length | Width | Dimensions |
|---|---|---|---|---|
| Basement | Bedroom 5 | 4.44 m | 3.38 m | 4.44 m x 3.38 m |
| Basement | Bathroom | 1.52 m | 2.75 m | 1.52 m x 2.75 m |
| Basement | Living Room | 6.42 m | 6.81 m | 6.42 m x 6.81 m |
| Basement | Kitchen | 6.26 m | 3.34 m | 6.26 m x 3.34 m |
| Basement | Bedroom 4 | 3.29 m | 3.34 m | 3.29 m x 3.34 m |
| Main Level | Kitchen | 5.23 m | 2.9 m | 5.23 m x 2.9 m |
| Main Level | Dining Room | 2.87 m | 2.82 m | 2.87 m x 2.82 m |
| Main Level | Living Room | 7.87 m | 4.13 m | 7.87 m x 4.13 m |
| Main Level | Primary Bedroom | 4.37 m | 3.04 m | 4.37 m x 3.04 m |
| Main Level | Bedroom 2 | 3.04 m | 3.99 m | 3.04 m x 3.99 m |
| Main Level | Bedroom 3 | 3.05 m | 2.9 m | 3.05 m x 2.9 m |
| Main Level | Bathroom | 2.27 m | 3.04 m | 2.27 m x 3.04 m |
https://www.realtor.ca/real-estate/27749497/165-kingsview-drive-caledon-bolton-north-bolton-north
Interested?
Contact us for more information
Adrian Mazzocco
Salesperson
28a Hazelton Avenue
Toronto, Ontario M5R 2E2

