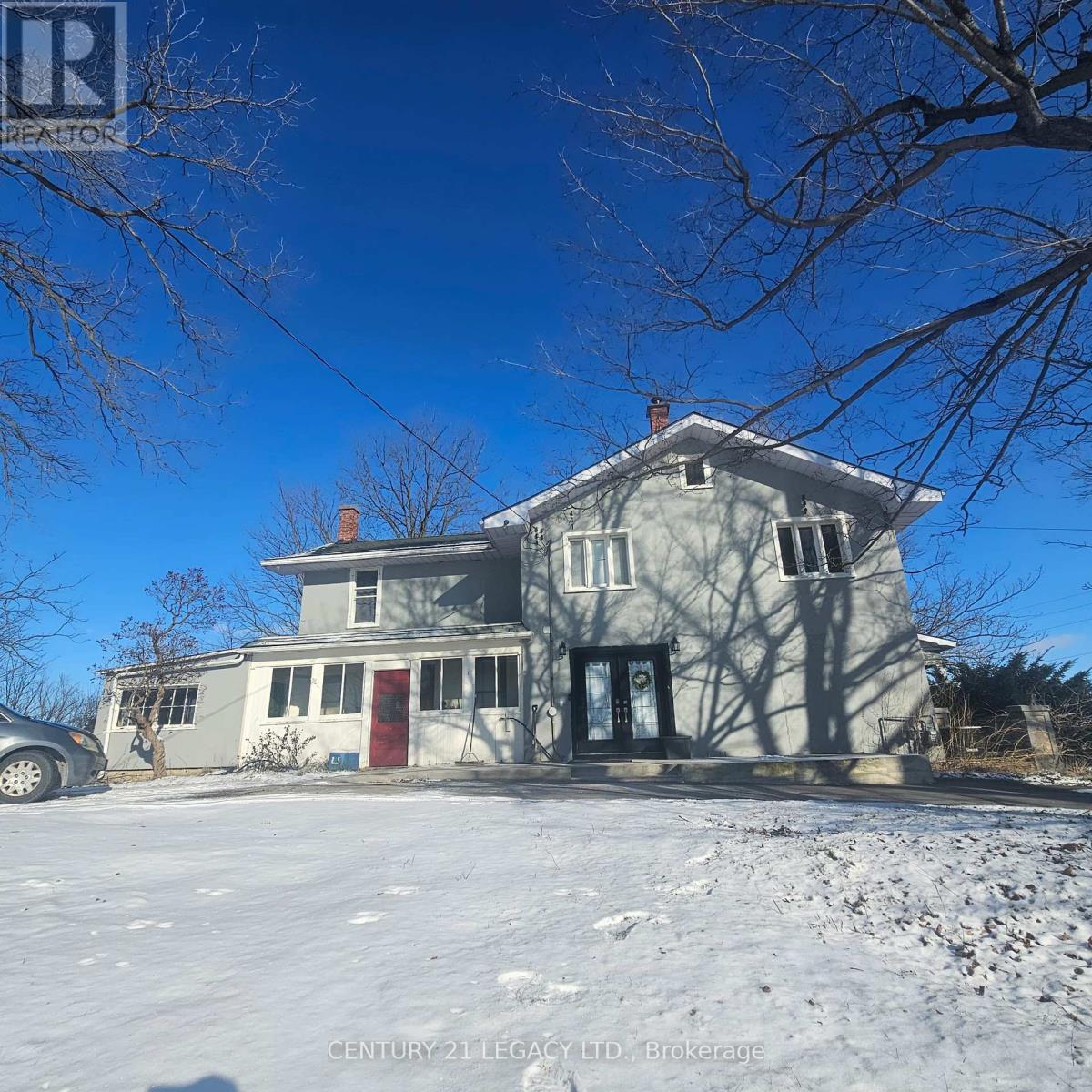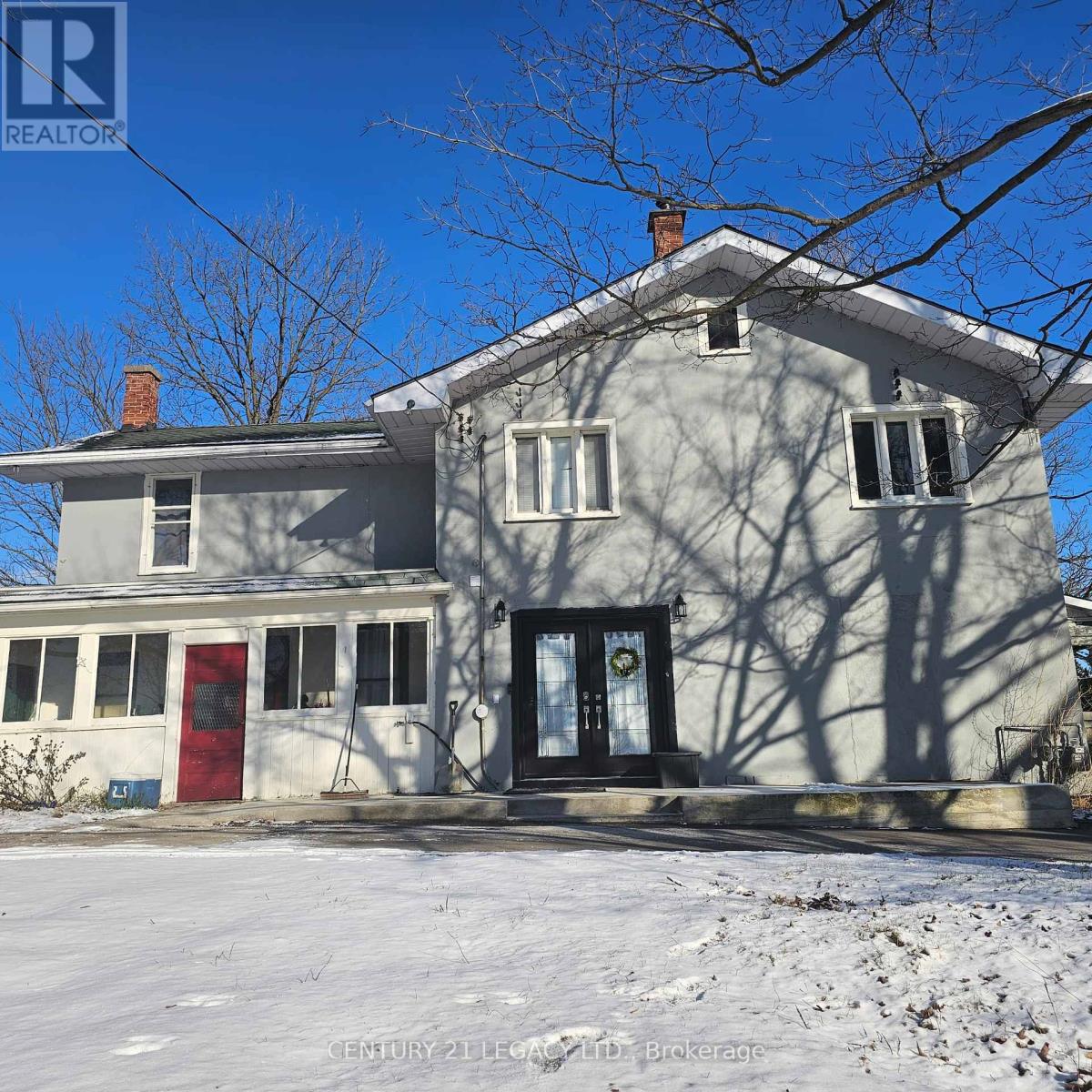1642 Colborne Street E Brant, Ontario N3T 5L4
$1,299,900
This remarkable, fully renovated 4-bedroom, 4-bathroom century home is situated on a tranquil 3-acre lot, offering privacy while being conveniently close to all amenities. With 270 feet of frontage on Highway 2, the property is just minutes from Brantford, 5 minutes from Highway 403, and near Ancaster and Hamilton. The main floor features spacious, separate living and family rooms, along with a formal dining room. The kitchen is a chef's dream, with ample storage, a pantry, granite countertops, and a large granite center island. A powder room and a full bathroom complete the main floor. Upstairs, you'll find a massive master bedroom with a walk-in closet and ensuite. Three additional large bedrooms, a full bathroom, and a convenient laundry area round out the second floor. (id:59406)
Property Details
| MLS® Number | X11901145 |
| Property Type | Single Family |
| Community Name | Brantford Twp |
| Features | Irregular Lot Size, Lane, Carpet Free |
| ParkingSpaceTotal | 15 |
Building
| BathroomTotal | 4 |
| BedroomsAboveGround | 4 |
| BedroomsTotal | 4 |
| Appliances | Water Heater, Dishwasher, Dryer, Refrigerator, Stove, Washer, Window Coverings |
| BasementDevelopment | Unfinished |
| BasementType | N/a (unfinished) |
| ConstructionStyleAttachment | Detached |
| CoolingType | Central Air Conditioning |
| ExteriorFinish | Concrete |
| FlooringType | Hardwood |
| FoundationType | Stone |
| HalfBathTotal | 1 |
| HeatingFuel | Natural Gas |
| HeatingType | Forced Air |
| StoriesTotal | 2 |
| Type | House |
Parking
| Tandem |
Land
| Acreage | Yes |
| LandscapeFeatures | Landscaped |
| Sewer | Septic System |
| SizeDepth | 687 Ft ,2 In |
| SizeFrontage | 269 Ft ,10 In |
| SizeIrregular | 269.9 X 687.2 Ft |
| SizeTotalText | 269.9 X 687.2 Ft|2 - 4.99 Acres |
Rooms
| Level | Type | Length | Width | Dimensions |
|---|---|---|---|---|
| Second Level | Bedroom | 4.66 m | 2.86 m | 4.66 m x 2.86 m |
| Second Level | Bedroom 2 | 4.14 m | 3.62 m | 4.14 m x 3.62 m |
| Second Level | Bedroom 3 | 4.2 m | 3.04 m | 4.2 m x 3.04 m |
| Second Level | Bedroom 4 | 4.5 m | 5.18 m | 4.5 m x 5.18 m |
| Second Level | Bathroom | 3.07 m | 2.07 m | 3.07 m x 2.07 m |
| Main Level | Living Room | 5.18 m | 4.86 m | 5.18 m x 4.86 m |
| Main Level | Family Room | 5.21 m | 3.71 m | 5.21 m x 3.71 m |
| Main Level | Dining Room | 5.3 m | 3.68 m | 5.3 m x 3.68 m |
| Main Level | Kitchen | 4.9 m | 4.99 m | 4.9 m x 4.99 m |
| Main Level | Bathroom | 2.74 m | 1.46 m | 2.74 m x 1.46 m |
Utilities
| Cable | Available |
https://www.realtor.ca/real-estate/27755043/1642-colborne-street-e-brant-brantford-twp-brantford-twp
Interested?
Contact us for more information
Saran Singh
Salesperson
7461 Pacific Circle
Mississauga, Ontario L5T 2A4













