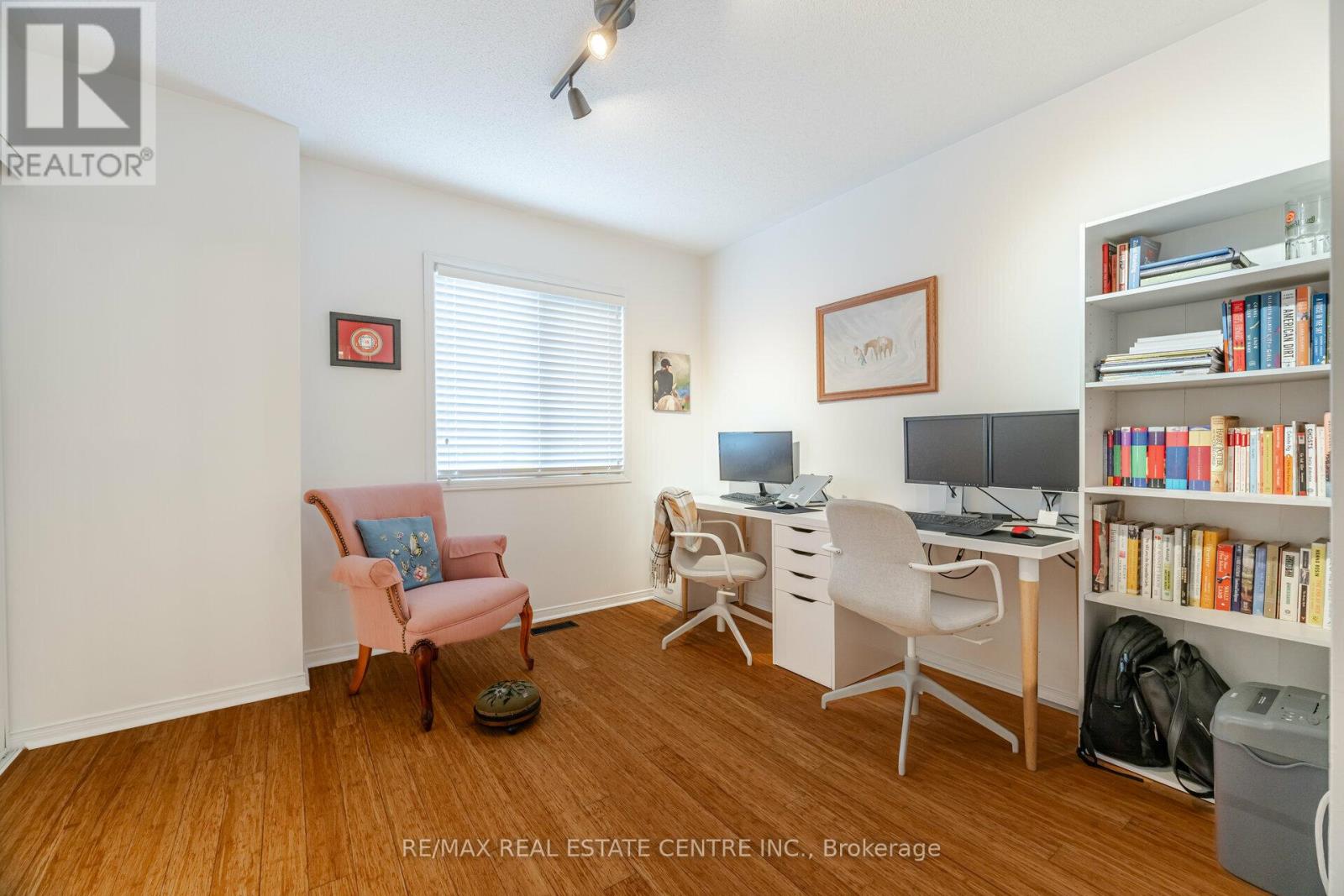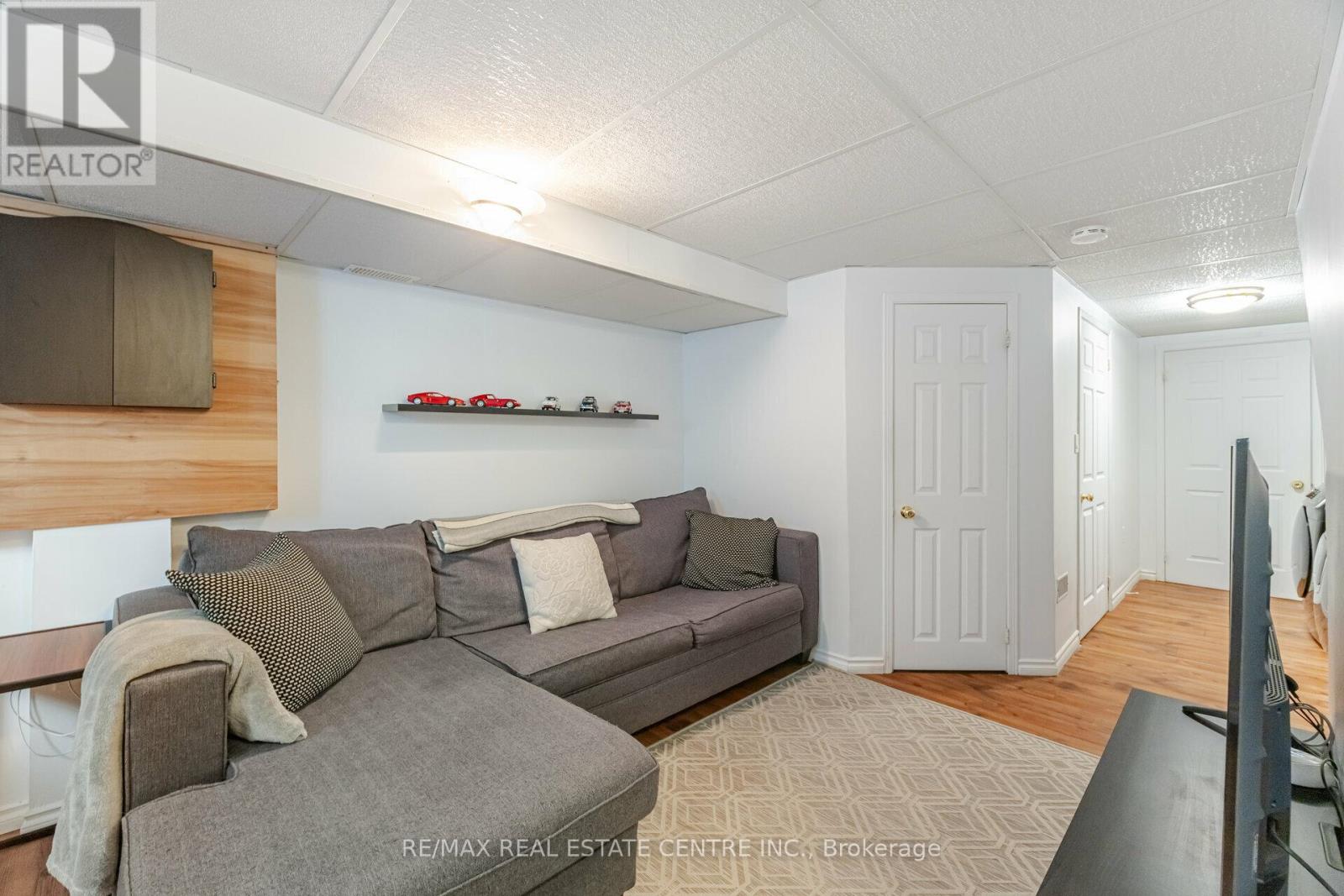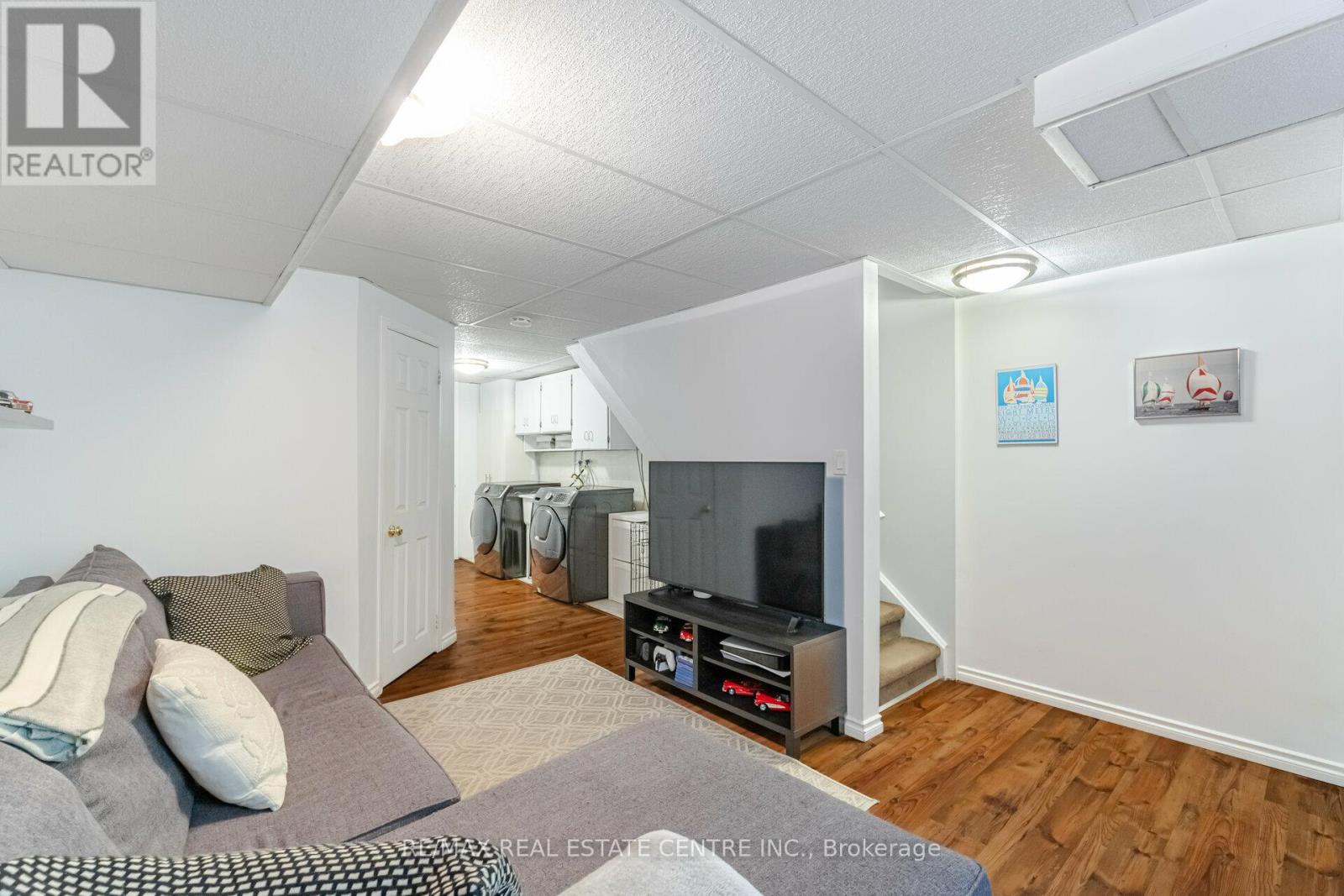163 Brickworks Lane Toronto, Ontario M6M 5H8
$899,900Maintenance, Water, Common Area Maintenance, Insurance, Parking
$353.04 Monthly
Maintenance, Water, Common Area Maintenance, Insurance, Parking
$353.04 MonthlyAbsolutely Move-In Ready! Spacious Fully Updated 2+1 Bedroom Townhome in Trendy Stock Yards Village*Desirable Open Concept Floor Plan Offers Abundance of Storage Space,Two Generous Size Bedrooms(Each w/Private Full Bath)*Large Professionally Finished Basement w/3rd Bedroom & Full Ensuite Bath* Beautifully Upgraded Family Size Kitchen w/Quarts Tops,Newer Cabinetry & Appliances*Walk-Out to Private Deck w/Access to an Oversized Garage*Natural Tones,Elegant Decor&Plenty of Sunlight Throughout! Fantastic Location Next to Park,Major Shopping,TTC & Upcoming GO Station*Don't Miss This Opportunity of Comfort & Convenience In The City! (id:59406)
Property Details
| MLS® Number | W11899416 |
| Property Type | Single Family |
| Neigbourhood | The Stockyards |
| Community Name | Junction Area |
| AmenitiesNearBy | Park, Public Transit, Place Of Worship |
| CommunityFeatures | Pet Restrictions, School Bus |
| ParkingSpaceTotal | 1 |
Building
| BathroomTotal | 4 |
| BedroomsAboveGround | 2 |
| BedroomsBelowGround | 1 |
| BedroomsTotal | 3 |
| Amenities | Visitor Parking |
| Appliances | Blinds, Dishwasher, Dryer, Garage Door Opener, Microwave, Refrigerator, Stove, Washer |
| BasementDevelopment | Finished |
| BasementType | N/a (finished) |
| CoolingType | Central Air Conditioning |
| ExteriorFinish | Brick |
| FlooringType | Hardwood, Bamboo, Laminate |
| HalfBathTotal | 1 |
| HeatingFuel | Natural Gas |
| HeatingType | Forced Air |
| StoriesTotal | 2 |
| SizeInterior | 1399.9886 - 1598.9864 Sqft |
| Type | Row / Townhouse |
Parking
| Detached Garage |
Land
| Acreage | No |
| FenceType | Fenced Yard |
| LandAmenities | Park, Public Transit, Place Of Worship |
Rooms
| Level | Type | Length | Width | Dimensions |
|---|---|---|---|---|
| Second Level | Primary Bedroom | 3.8 m | 3.5 m | 3.8 m x 3.5 m |
| Second Level | Bedroom 2 | 3.15 m | 3 m | 3.15 m x 3 m |
| Basement | Bedroom 3 | 2.92 m | 2.74 m | 2.92 m x 2.74 m |
| Basement | Family Room | 4.12 m | 2.76 m | 4.12 m x 2.76 m |
| Basement | Laundry Room | 1.8 m | 3.2 m | 1.8 m x 3.2 m |
| Main Level | Living Room | 6 m | 2.94 m | 6 m x 2.94 m |
| Main Level | Dining Room | 3.9 m | 3.36 m | 3.9 m x 3.36 m |
| Main Level | Kitchen | 3.9 m | 3.36 m | 3.9 m x 3.36 m |
https://www.realtor.ca/real-estate/27751345/163-brickworks-lane-toronto-junction-area-junction-area
Interested?
Contact us for more information
Violetta Konewka
Broker
1140 Burnhamthorpe Rd W #141-A
Mississauga, Ontario L5C 4E9
































