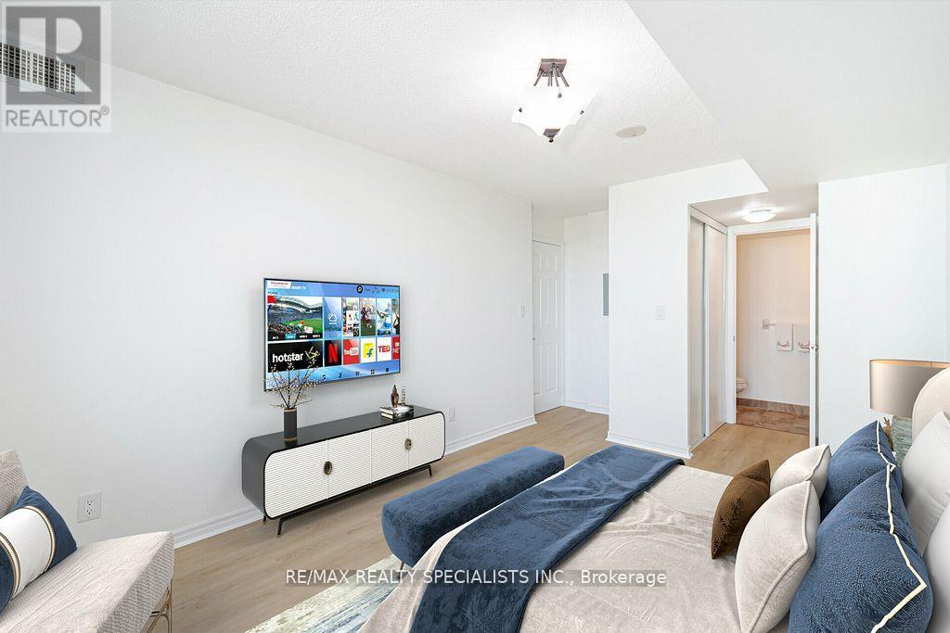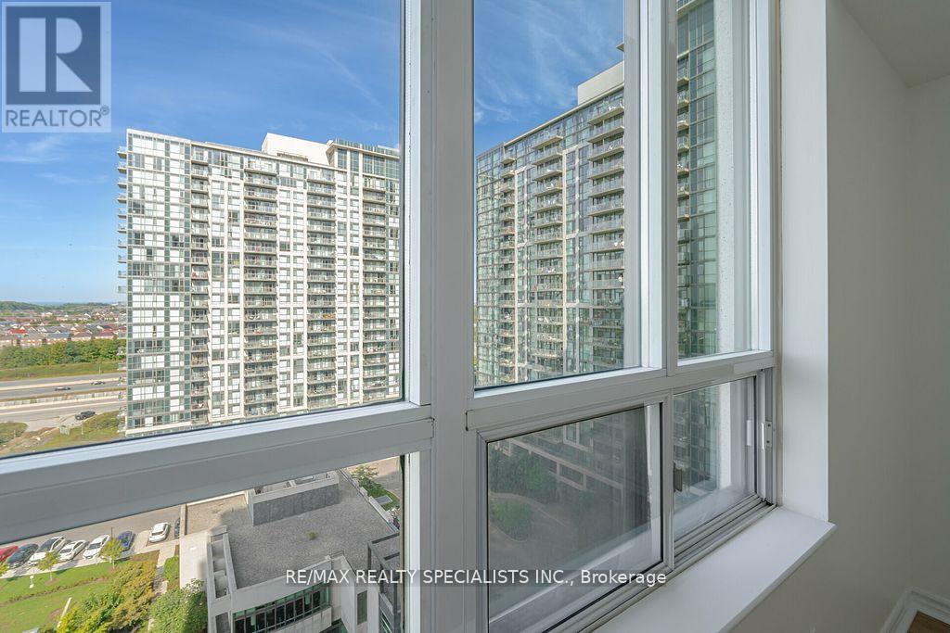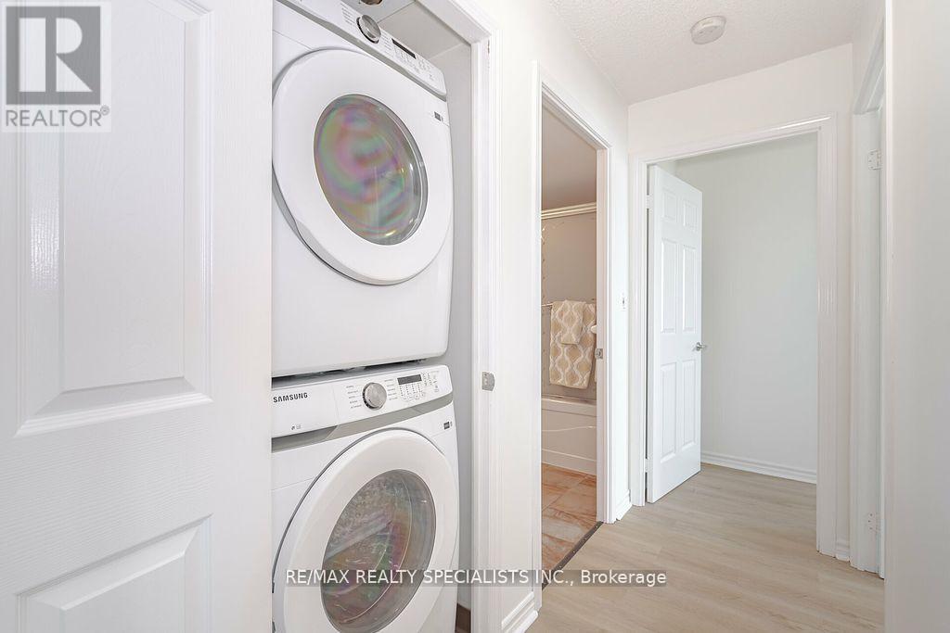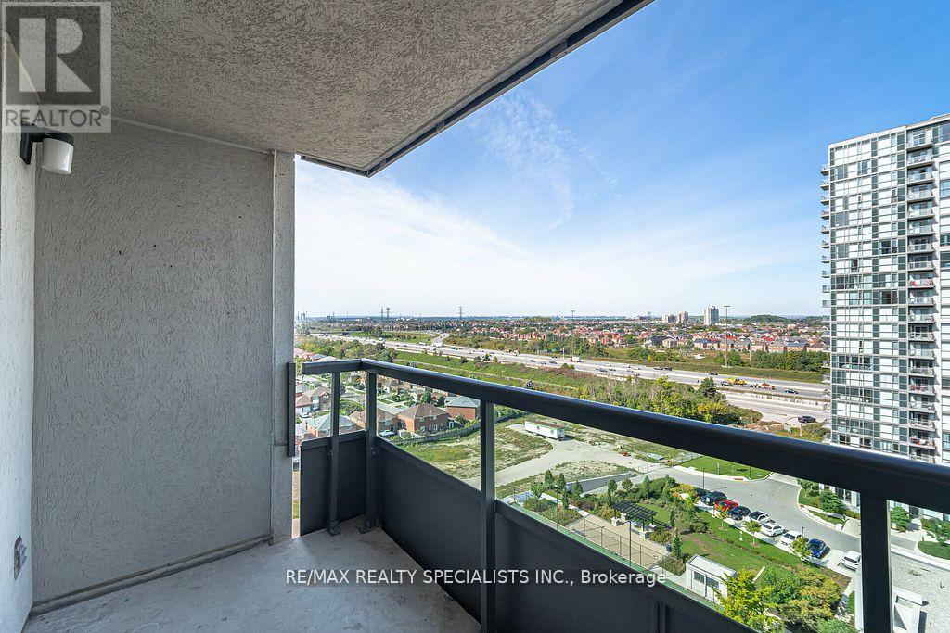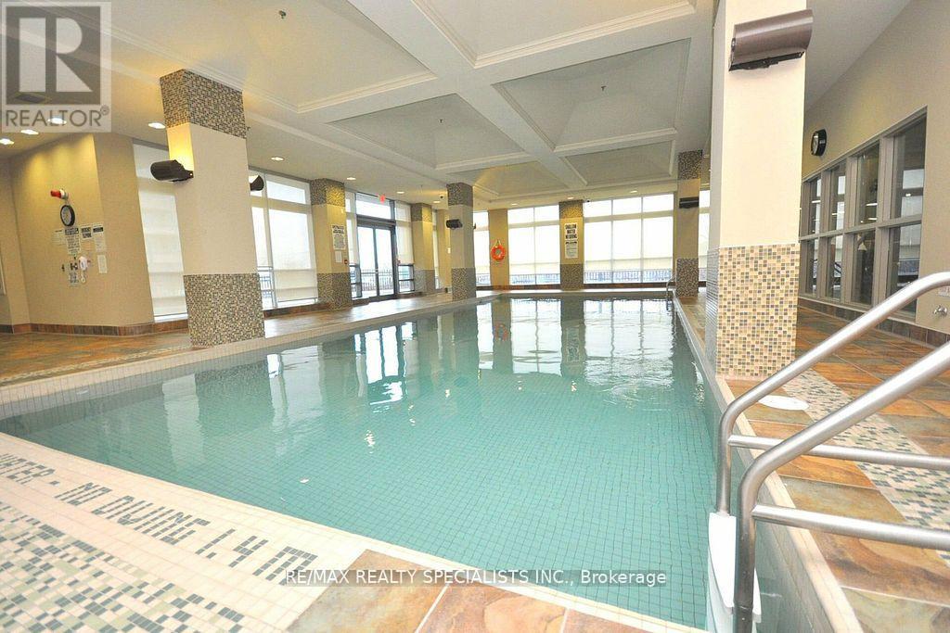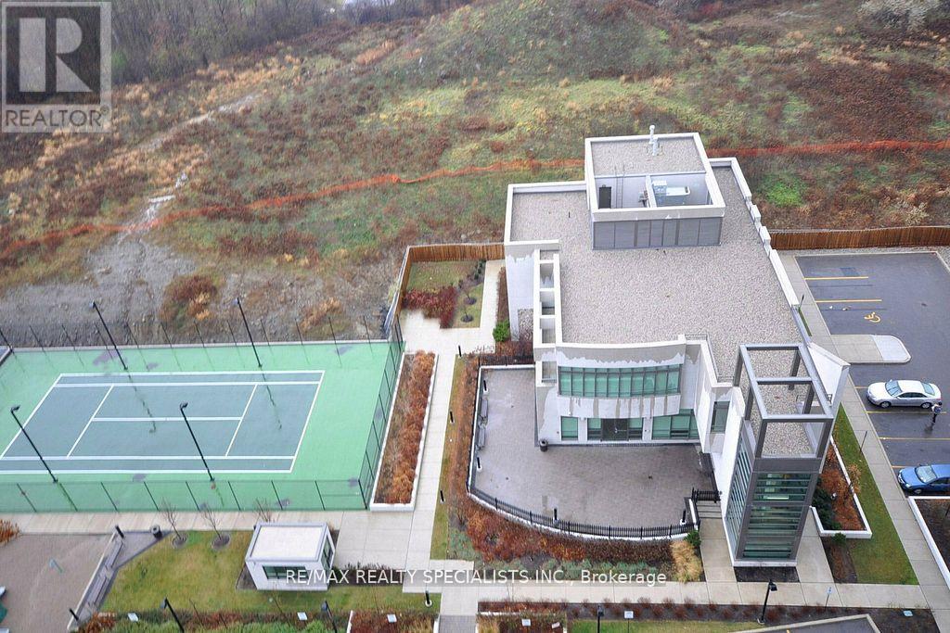1615 - 335 Rathburn Road W Mississauga, Ontario L5B 0C8
$659,000Maintenance, Heat, Water, Common Area Maintenance, Insurance, Parking
$610.92 Monthly
Maintenance, Heat, Water, Common Area Maintenance, Insurance, Parking
$610.92 MonthlyLocated near the vibrant heart of Mississauga, 335 Rathburn Rd W, Unit 1615 is a beautifully renovated condo with sleek granite countertops, dual sink, stainless steel appliances, and modern cabinetry in the kitchen, complemented by dark hardwood floors throughout. The bright, open-concept living and dining area offers barstool seating for entertaining, while the unit includes a separate ensuite laundry, a 4-pc bathroom with sliding glass doors and granite vanity, and two spacious,light-filled bedrooms, with the master featuring a 2-pc ensuite. A walk-out from the living room leads to a private balcony. Newly renovated, the unit boasts brand-new appliances and faucets in the bathrooms, along with one locker and one parking space. Residents enjoy state-of-the-art amenities such as tennis courts, a party room, a pool, a fully equipped gym, a two-lane bowling alley, a billiards room, an in-house theatre, and a fitness area for yoga and Pilates. Located steps from transit, Square One Shop **** EXTRAS **** Amenities Include 24 Hr Security, Concierge, Conference Room, Guest Suite, Closed Circuit Security,Indoor Pool, Sauna, Hot Tub, Gym, Theater, Bowling Alley, Media Rm, Tennis Court, Squash Court,Party Room, Kids Playground, Visitor Parking (id:59406)
Property Details
| MLS® Number | W11899089 |
| Property Type | Single Family |
| Community Name | City Centre |
| AmenitiesNearBy | Public Transit, Schools |
| CommunityFeatures | Pet Restrictions |
| Features | Balcony, Carpet Free |
| ParkingSpaceTotal | 1 |
| PoolType | Indoor Pool |
| ViewType | View |
Building
| BathroomTotal | 2 |
| BedroomsAboveGround | 2 |
| BedroomsTotal | 2 |
| Amenities | Security/concierge, Party Room, Visitor Parking, Storage - Locker |
| CoolingType | Central Air Conditioning |
| ExteriorFinish | Concrete |
| FlooringType | Ceramic |
| HalfBathTotal | 1 |
| HeatingFuel | Natural Gas |
| HeatingType | Forced Air |
| SizeInterior | 799.9932 - 898.9921 Sqft |
| Type | Apartment |
Parking
| Underground |
Land
| Acreage | No |
| LandAmenities | Public Transit, Schools |
Rooms
| Level | Type | Length | Width | Dimensions |
|---|---|---|---|---|
| Lower Level | Kitchen | 2.44 m | 2.44 m | 2.44 m x 2.44 m |
| Main Level | Living Room | 6.25 m | 3.55 m | 6.25 m x 3.55 m |
| Main Level | Dining Room | 6.25 m | 3.55 m | 6.25 m x 3.55 m |
| Main Level | Bedroom | 4.27 m | 3.05 m | 4.27 m x 3.05 m |
| Main Level | Bedroom 2 | 3.48 m | 2.73 m | 3.48 m x 2.73 m |
Interested?
Contact us for more information
Jassi Panag
Broker
490 Bramalea Road Suite 400
Brampton, Ontario L6T 0G1
Sim Agnihotri
Salesperson
490 Bramalea Road Suite 400
Brampton, Ontario L6T 0G1


















