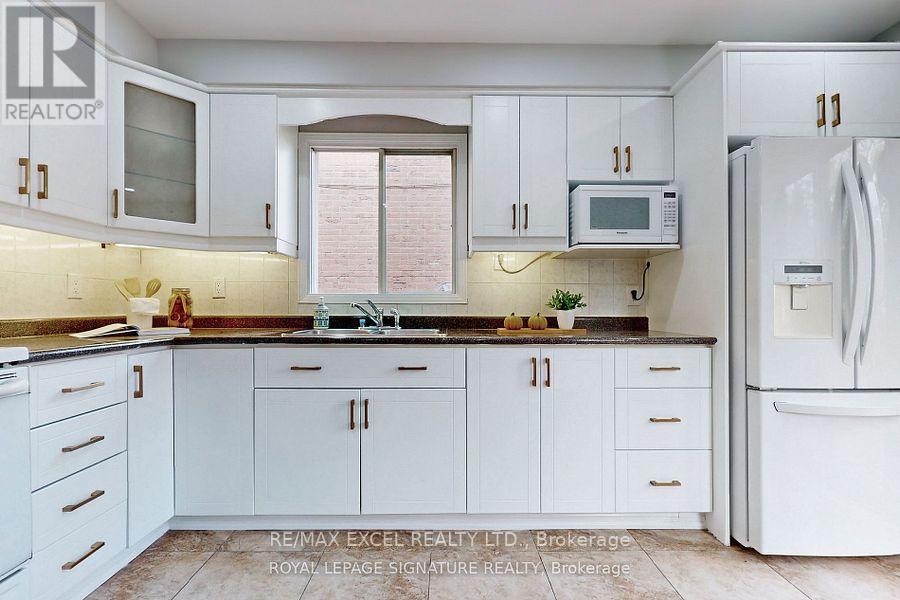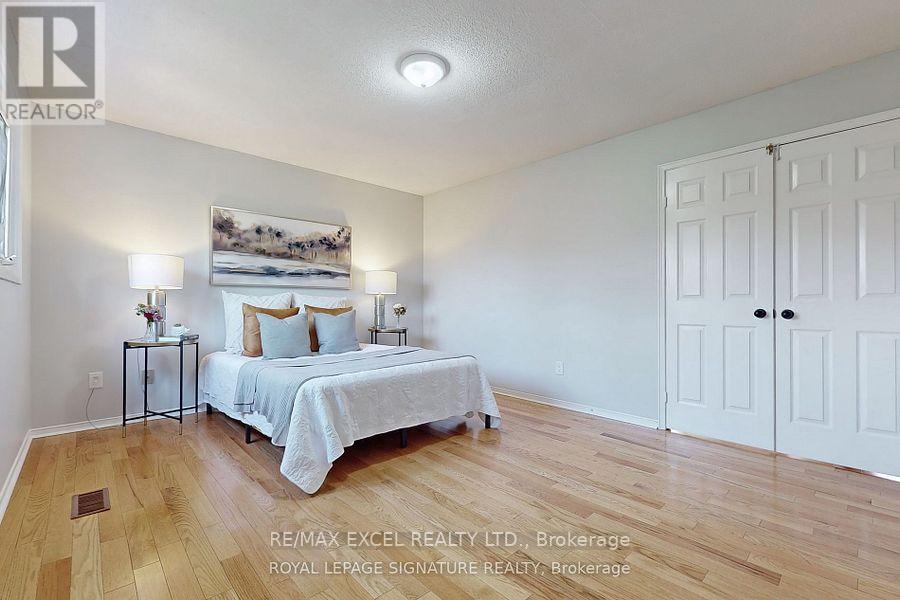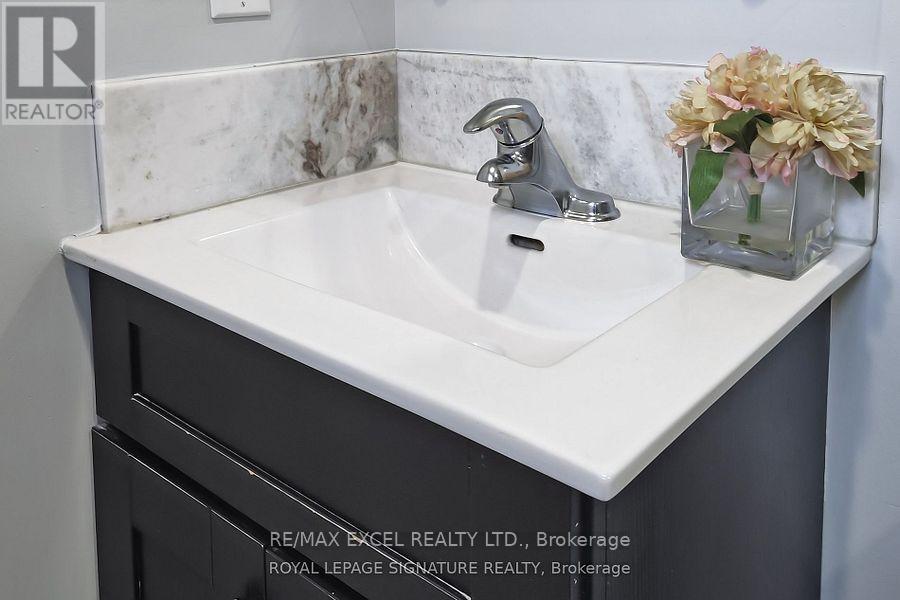160 Clansman Trail Mississauga, Ontario L4Z 3G8
$3,500 Monthly
This stunning 3-bedroom Plus 1 bedroom on the lower floor which includes a 3-bathroom. This beautiful detached home is located in Mississauga highly desirable Hurontario community. Freshly painted and featuring hardwood floors throughout the main and second levels, this home offers an open-concept living and dining area, a renovated kitchen with updated cabinets, a matching backsplash, and a walkout to a private deck. The spacious primary bedroom boasts a 4-piece ensuite, while the second-floor bathroom features a glass-door shower. It comes with a long double driveway for ample parking, this home is perfect for families or professionals. Located just minutes from schools, parks, transit, Square One, Frank McKechnie Community Centre, highways 401/403, and a 20-minute drive to the University of Mississauga, this home offers exceptional convenience and comfort. Dont miss this fantastic leasing opportunity! 70%Utilities Will Be Paid By Main floor Tenant. (id:59406)
Property Details
| MLS® Number | W11899423 |
| Property Type | Single Family |
| Neigbourhood | Hurontario |
| Community Name | Hurontario |
| ParkingSpaceTotal | 3 |
Building
| BathroomTotal | 3 |
| BedroomsAboveGround | 3 |
| BedroomsBelowGround | 1 |
| BedroomsTotal | 4 |
| Appliances | Dryer, Microwave, Range, Refrigerator, Stove |
| BasementDevelopment | Finished |
| BasementType | N/a (finished) |
| ConstructionStyleAttachment | Detached |
| CoolingType | Central Air Conditioning |
| ExteriorFinish | Brick |
| FlooringType | Hardwood, Ceramic |
| FoundationType | Unknown |
| HalfBathTotal | 1 |
| HeatingFuel | Natural Gas |
| HeatingType | Forced Air |
| StoriesTotal | 2 |
| Type | House |
| UtilityWater | Municipal Water |
Parking
| Garage |
Land
| Acreage | No |
| Sewer | Sanitary Sewer |
| SizeDepth | 128 Ft ,6 In |
| SizeFrontage | 32 Ft ,8 In |
| SizeIrregular | 32.68 X 128.51 Ft |
| SizeTotalText | 32.68 X 128.51 Ft |
Rooms
| Level | Type | Length | Width | Dimensions |
|---|---|---|---|---|
| Second Level | Primary Bedroom | 4.5 m | 3.65 m | 4.5 m x 3.65 m |
| Second Level | Bedroom 2 | 3.5 m | 3.25 m | 3.5 m x 3.25 m |
| Second Level | Bedroom 3 | 3.7 m | 2.65 m | 3.7 m x 2.65 m |
| Main Level | Living Room | 4.25 m | 3.1 m | 4.25 m x 3.1 m |
| Main Level | Dining Room | 3.1 m | 3 m | 3.1 m x 3 m |
| Main Level | Kitchen | 3.9 m | 3.55 m | 3.9 m x 3.55 m |
| Main Level | Bedroom 4 | 3.6 m | 3.05 m | 3.6 m x 3.05 m |
https://www.realtor.ca/real-estate/27751375/160-clansman-trail-mississauga-hurontario-hurontario
Interested?
Contact us for more information
Evan Tong
Broker
50 Acadia Ave Suite 120
Markham, Ontario L3R 0B3



























