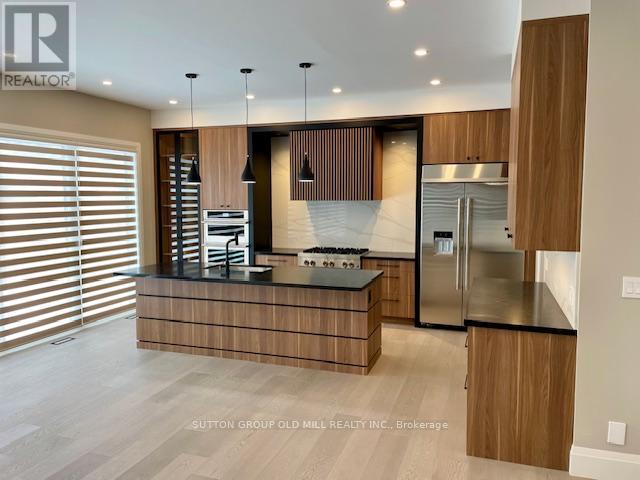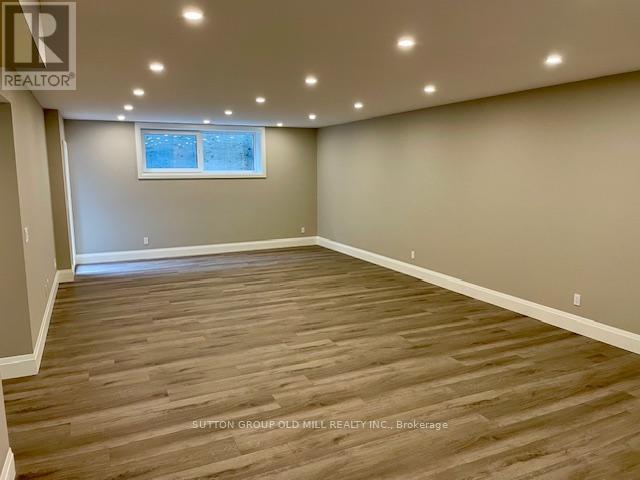16 Westleigh Crescent Toronto, Ontario M8W 3Z7
$8,000 Monthly
Absolutely Gorgeous, Brand New (never lived before)Executive Residence in a Very Quiet West Alderwood. $ Bdrm., 5 Baths, Chef's kitchen w/BI Appliances and Butler's pantry. Centre Island. Large Family Room w/Fireplace, B/I Wall Unit and Walk Out to Large Deck.Primary Bdrm w/His &Hers Walk in Closets and Spa Like 5Pc.Bath.All Bdrrms w/Walk In Closets-Lots of Storage. 2 laundries.Huge Basement w/HeatedFloors & Walk Up to Gardens.Extra Large, Fenced Back yard. Massive Deck w/Hot Tub-Entertainers Dream.Shervay Shopping Nearby. Airport-15 min. Driv, 5min. Walk to Long Branch GO Station. Easy Access to 427 and QEW **** EXTRAS **** B/I fridge,Gas Range,Convection Oven + Microwave, Dishwasher, 2 Washers, 2 Dryers,Vine Fridge,CAV,CVAC,Security System w/Cameras,Hot Tub, Large Garden Shed (id:59406)
Property Details
| MLS® Number | W11901811 |
| Property Type | Single Family |
| Neigbourhood | Alderwood |
| Community Name | Alderwood |
| AmenitiesNearBy | Hospital, Schools, Public Transit |
| Features | In Suite Laundry, Sump Pump |
| ParkingSpaceTotal | 4 |
| Structure | Shed |
Building
| BathroomTotal | 5 |
| BedroomsAboveGround | 4 |
| BedroomsTotal | 4 |
| Appliances | Central Vacuum, Water Heater, Window Coverings |
| BasementDevelopment | Finished |
| BasementFeatures | Walk Out |
| BasementType | N/a (finished) |
| ConstructionStyleAttachment | Detached |
| CoolingType | Central Air Conditioning |
| ExteriorFinish | Stucco, Stone |
| FireplacePresent | Yes |
| FireplaceTotal | 1 |
| FlooringType | Tile |
| FoundationType | Poured Concrete |
| HalfBathTotal | 1 |
| HeatingFuel | Natural Gas |
| HeatingType | Forced Air |
| StoriesTotal | 2 |
| SizeInterior | 2999.975 - 3499.9705 Sqft |
| Type | House |
| UtilityWater | Municipal Water |
Parking
| Garage |
Land
| Acreage | No |
| FenceType | Fenced Yard |
| LandAmenities | Hospital, Schools, Public Transit |
| Sewer | Sanitary Sewer |
Rooms
| Level | Type | Length | Width | Dimensions |
|---|---|---|---|---|
| Second Level | Primary Bedroom | 5.75 m | 5.63 m | 5.75 m x 5.63 m |
| Second Level | Bedroom 2 | 4.27 m | 3.66 m | 4.27 m x 3.66 m |
| Second Level | Bedroom 3 | 3.88 m | 3.73 m | 3.88 m x 3.73 m |
| Second Level | Bedroom 4 | 3.88 m | 3.77 m | 3.88 m x 3.77 m |
| Second Level | Laundry Room | 1.82 m | 0.76 m | 1.82 m x 0.76 m |
| Basement | Great Room | 10.83 m | 5.22 m | 10.83 m x 5.22 m |
| Basement | Games Room | 3.85 m | 3.7 m | 3.85 m x 3.7 m |
| Ground Level | Kitchen | 5.5 m | 4.3 m | 5.5 m x 4.3 m |
| Ground Level | Family Room | 6060 m | 5.5 m | 6060 m x 5.5 m |
| Ground Level | Dining Room | 4.06 m | 3.78 m | 4.06 m x 3.78 m |
| Ground Level | Office | 3.51 m | 2.28 m | 3.51 m x 2.28 m |
| Ground Level | Laundry Room | 3.5 m | 2.66 m | 3.5 m x 2.66 m |
https://www.realtor.ca/real-estate/27756185/16-westleigh-crescent-toronto-alderwood-alderwood
Interested?
Contact us for more information
John Mogielnicki
Salesperson
74 Jutland Rd #40
Toronto, Ontario M8Z 0G7

























