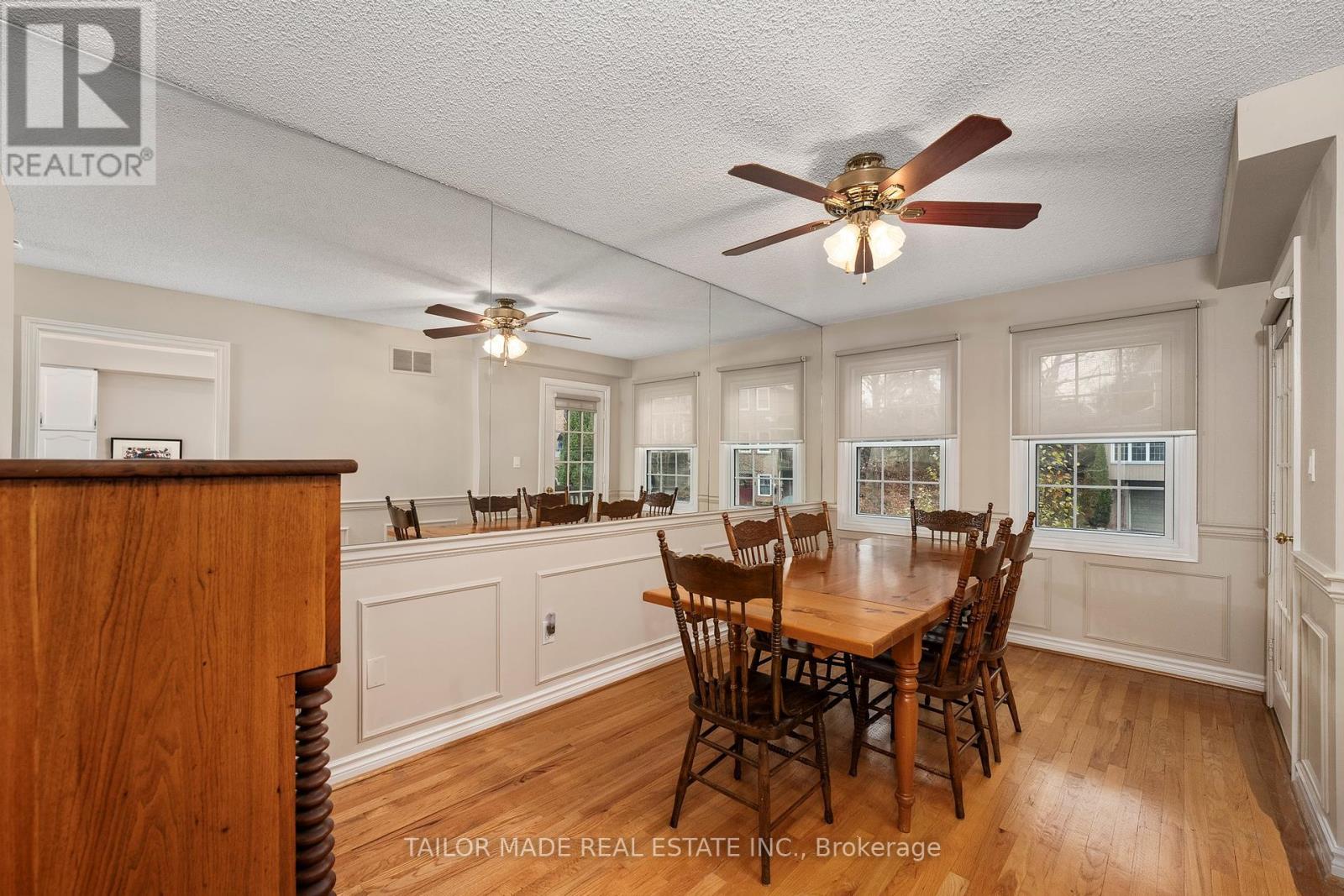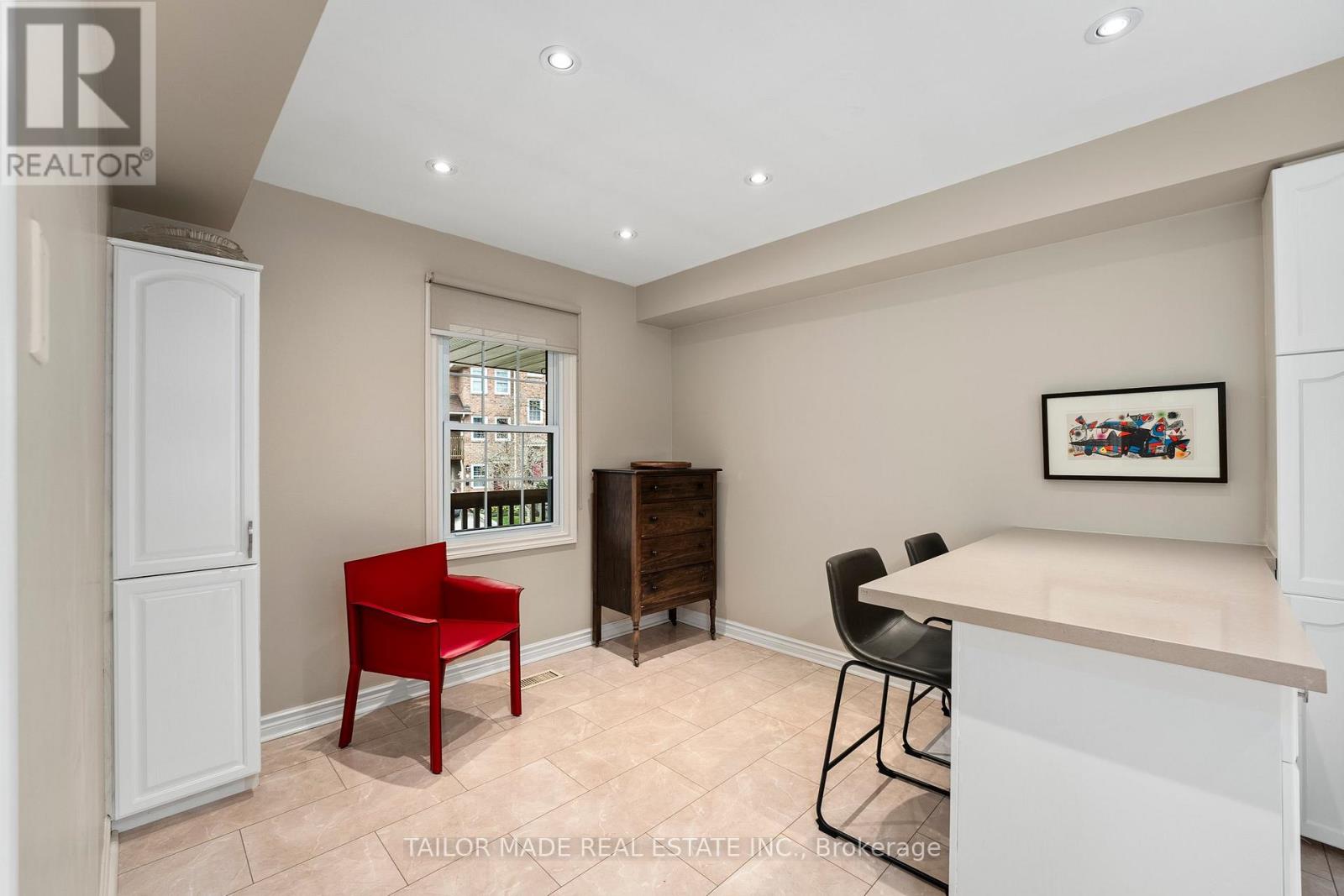16 Warbrick Lane Caledon, Ontario L7E 1G3
$749,000Maintenance, Water, Common Area Maintenance, Insurance
$808.40 Monthly
Maintenance, Water, Common Area Maintenance, Insurance
$808.40 MonthlyThis stunning, one-of-a-kind executive condo townhome offers a turn-key lifestyle in an exclusive enclave backing onto a serene, treed walking trail along the Humber River. Enjoy nature's beauty from multiple decks and a private patio, all without the hassle of yard maintenance! Located just steps from the charming shops, restaurants, and amenities of Downtown Bolton in Caledon, this home seamlessly blends urban sophistication with natural tranquility. Spanning six thoughtfully designed levels, this home exudes the stylish character of urban townhomes in cities like New York, London, and Paris. The inviting Foyer welcomes you with a coat closet and elegant glass French door. The main hallway features a convenient Powder Room and direct interior access to the private Garage. A few steps down lead to a cozy Family Room complete with a corner wood-burning fireplace, a bar with stools, and a walk-out to the private patio, perfect for hosting barbecues or relaxing in a natural setting. A few steps up from the main floor reveal a dramatic Living Room with a soaring cathedral ceiling, a newly updated (October 2024) deck overlooking the ravine, and an abundance of natural light. The next level features an updated Kitchen with a sitting area and a formal Dining Room, which opens onto a front-facing balcony. The principal Bedroom suite is a true retreat, offering a tranquil bedroom overlooking the ravine, a walk-in closet, a linen closet, and a 4-piece ensuite. The second Bedroom, with mirrored closet doors, overlooks the front of the home. This level also includes a 4-piece Bathroom and a Laundry Room with built-in shelving. On the top level, a spacious open-concept Loft awaits, ideal as a third bedroom, office, studio, or playroom. A large window showcases breathtaking views of the Humber River, while a walk-in crawl-space provides additional storage. This home is truly move-in ready and includes two private driveway parking spaces in addition to the built-in garage. **** EXTRAS **** Includes Bar & Bar stools, existing mirrors, existing window coverings, wood-burning fireplace in Family Room (id:59406)
Property Details
| MLS® Number | W11821811 |
| Property Type | Single Family |
| Community Name | Bolton North |
| CommunityFeatures | Pet Restrictions |
| EquipmentType | Water Heater |
| Features | Wooded Area, Ravine, Backs On Greenbelt, Balcony |
| ParkingSpaceTotal | 3 |
| RentalEquipmentType | Water Heater |
| Structure | Patio(s), Deck |
| ViewType | River View |
Building
| BathroomTotal | 3 |
| BedroomsAboveGround | 2 |
| BedroomsBelowGround | 1 |
| BedroomsTotal | 3 |
| Amenities | Visitor Parking, Fireplace(s) |
| Appliances | Garage Door Opener Remote(s), Central Vacuum, Water Heater, Dishwasher, Dryer, Garage Door Opener, Refrigerator, Stove, Washer |
| BasementDevelopment | Finished |
| BasementFeatures | Walk Out |
| BasementType | N/a (finished) |
| CoolingType | Central Air Conditioning |
| ExteriorFinish | Brick |
| FireplacePresent | Yes |
| FireplaceTotal | 1 |
| FlooringType | Hardwood, Tile |
| FoundationType | Block |
| HalfBathTotal | 1 |
| HeatingFuel | Natural Gas |
| HeatingType | Forced Air |
| StoriesTotal | 2 |
| SizeInterior | 1799.9852 - 1998.983 Sqft |
| Type | Row / Townhouse |
Parking
| Garage |
Land
| Acreage | No |
| SurfaceWater | River/stream |
| ZoningDescription | Residential |
Rooms
| Level | Type | Length | Width | Dimensions |
|---|---|---|---|---|
| Second Level | Primary Bedroom | 5.98 m | 3.78 m | 5.98 m x 3.78 m |
| Second Level | Bedroom 2 | 3.71 m | 2.68 m | 3.71 m x 2.68 m |
| Basement | Family Room | 4.81 m | 3.71 m | 4.81 m x 3.71 m |
| Main Level | Living Room | 5.97 m | 4.57 m | 5.97 m x 4.57 m |
| Upper Level | Loft | 5.46 m | 4.21 m | 5.46 m x 4.21 m |
| In Between | Dining Room | 6.05 m | 2.87 m | 6.05 m x 2.87 m |
| In Between | Kitchen | 3.85 m | 3 m | 3.85 m x 3 m |
| In Between | Sitting Room | 3.01 m | 2.22 m | 3.01 m x 2.22 m |
https://www.realtor.ca/real-estate/27699248/16-warbrick-lane-caledon-bolton-north-bolton-north
Interested?
Contact us for more information
Melanie Daigle
Broker of Record
14601 Creditview Road
Caledon, Ontario L7C 1N3









































