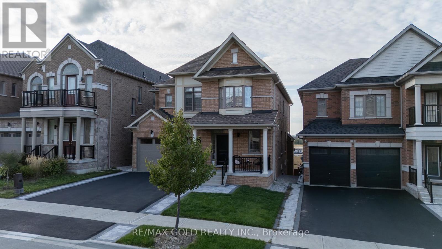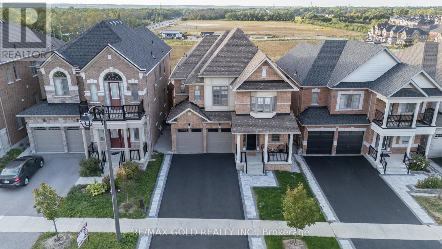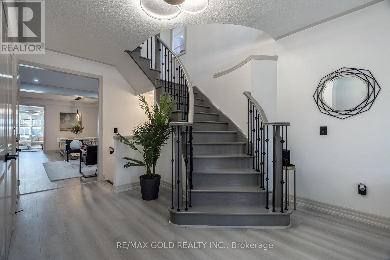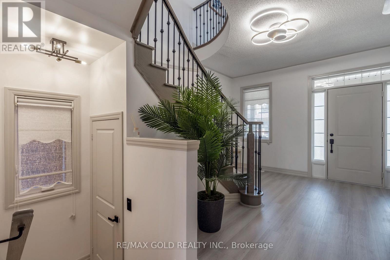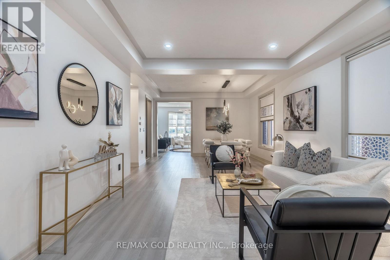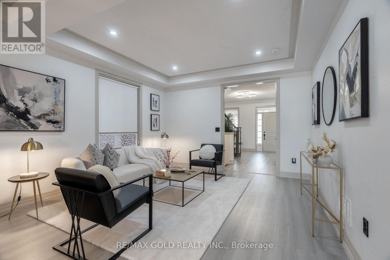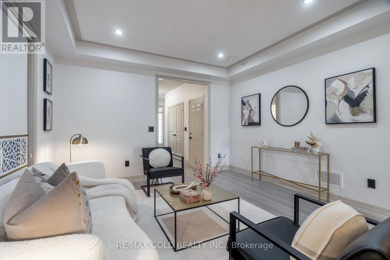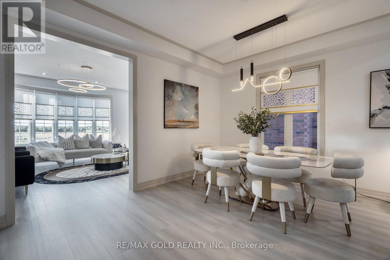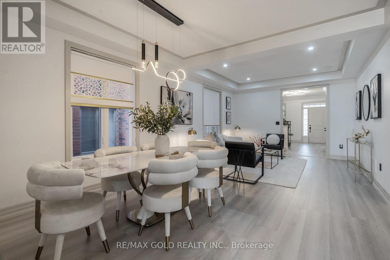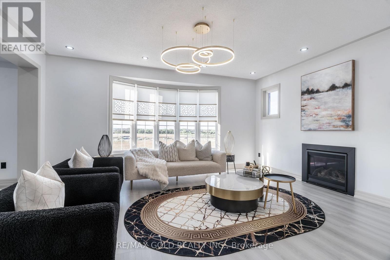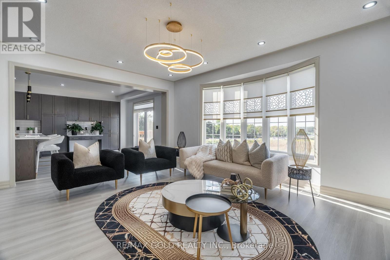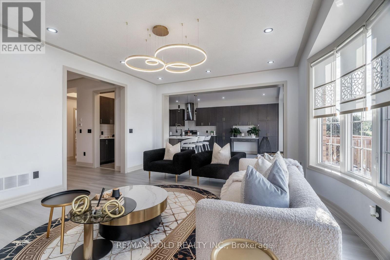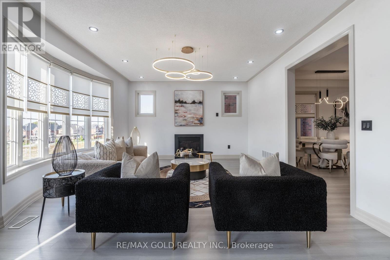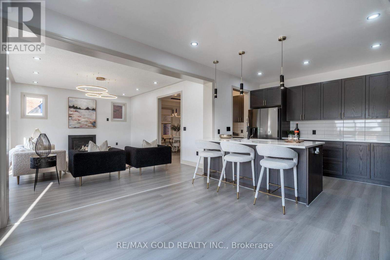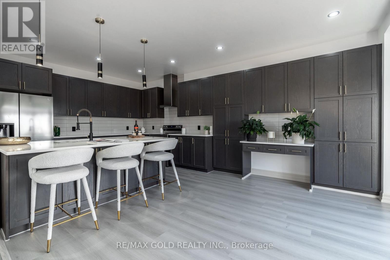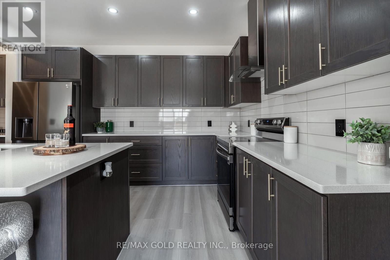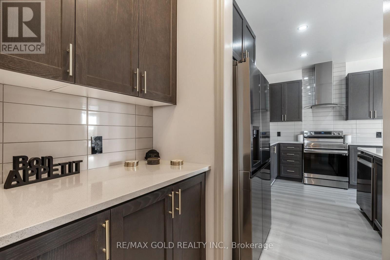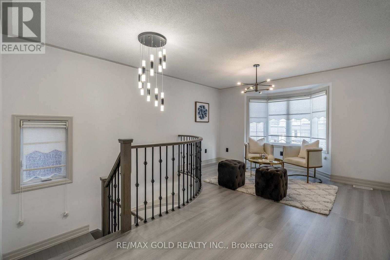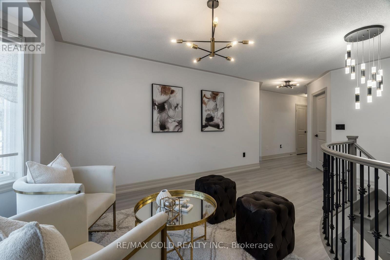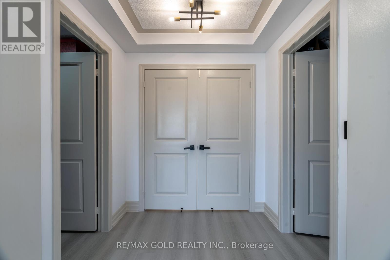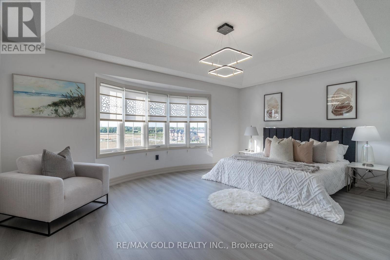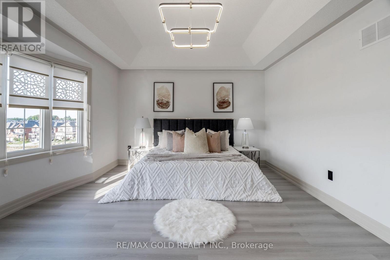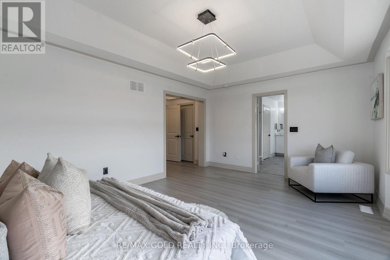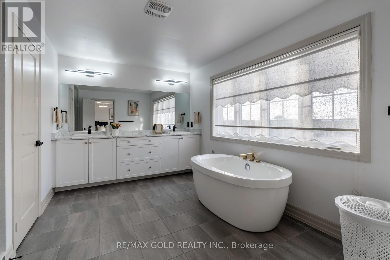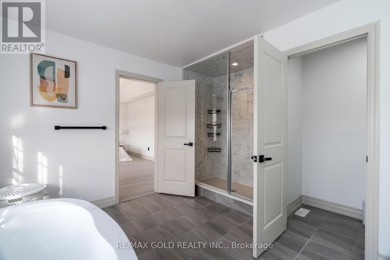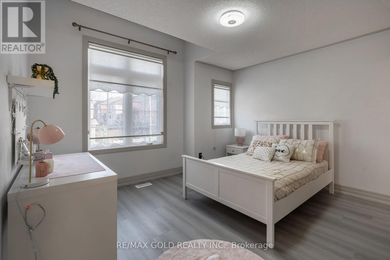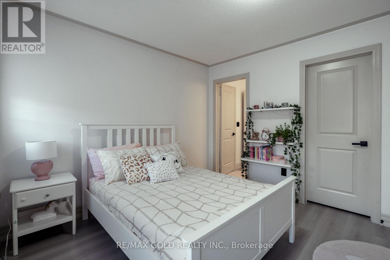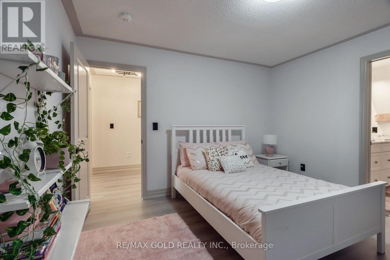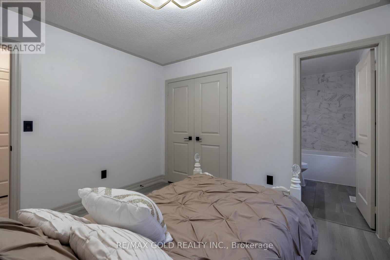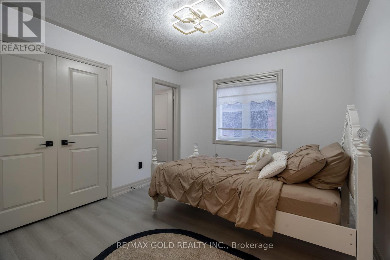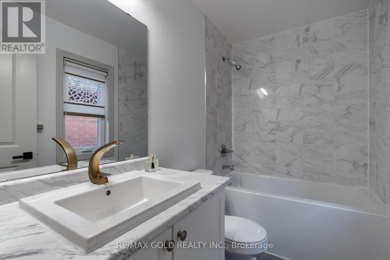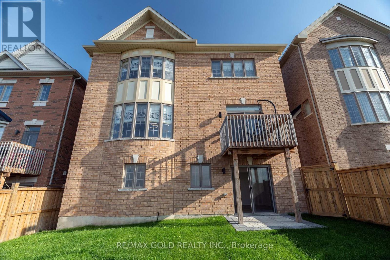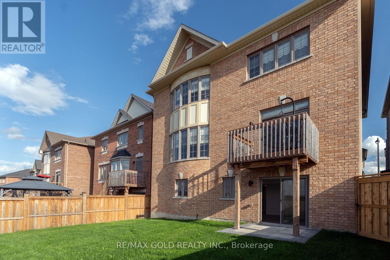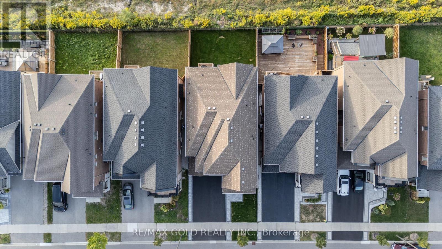6 Bedroom
6 Bathroom
3,000 - 3,500 ft2
Fireplace
Central Air Conditioning, Ventilation System
Forced Air
$3,800 Monthly
Welcome to this beautifully upgraded luxury detached home in the heart of Holland Landing, Ontario. Offering over 3,000 sq. ft. of elegant living space, this residence features 4 spacious bedrooms plus a den, a finished walk-out basement, and a 2-car garage. The location is second to none, just minutes from Hwy 404/400, the GO Station, Costco, Upper Canada Mall, schools, parks, restaurants, and endless entertainment options. The main level is designed for both style and functionality, with a sun-filled gourmet kitchen boasting granite countertops, an oversized breakfast area, a walk-in pantry, centre island, and stainless steel appliances. A bright and open family room with pot lights and a coffered ceiling flows seamlessly into the separate dining and living rooms, creating an inviting space for gatherings and entertaining. A private library on the main floor is perfect for a home office or study. Upstairs, a large loft and convenient second-floor laundry add to the thoughtful layout. The finished walk-out basement expands the living space with 2 additional bedrooms, 2 bathrooms, a full kitchen, and a separate laundry area ideal for extended family, guests, or rental potential. Recent renovations elevate the home with new flooring throughout (carpet removed), fresh paint on all walls, doors, baseboards, and trims, upgraded light fixtures, and newly installed pot lights. Bathrooms have been fully updated with new toilets, faucets, and showers. Additional improvements include new electrical boxes and plates, modern door handles and locks, a central vacuum system, and custom-made curtains for every window. Exterior upgrades feature interlocking around the driveway and front porch, adding curb appeal and functionality. Brimming with natural light and showcasing over $$$ in upgrades, this move-in ready home blends luxury, comfort, and practicality a rare find in Holland Landing. (id:61239)
Property Details
|
MLS® Number
|
N12444356 |
|
Property Type
|
Single Family |
|
Community Name
|
Holland Landing |
|
Amenities Near By
|
Golf Nearby, Park, Place Of Worship, Public Transit, Schools |
|
Features
|
Carpet Free, In Suite Laundry |
|
Parking Space Total
|
4 |
Building
|
Bathroom Total
|
6 |
|
Bedrooms Above Ground
|
4 |
|
Bedrooms Below Ground
|
2 |
|
Bedrooms Total
|
6 |
|
Age
|
0 To 5 Years |
|
Basement Development
|
Finished |
|
Basement Features
|
Apartment In Basement, Walk Out |
|
Basement Type
|
N/a (finished) |
|
Construction Style Attachment
|
Detached |
|
Cooling Type
|
Central Air Conditioning, Ventilation System |
|
Exterior Finish
|
Brick |
|
Fireplace Present
|
Yes |
|
Flooring Type
|
Vinyl |
|
Foundation Type
|
Concrete |
|
Half Bath Total
|
1 |
|
Heating Fuel
|
Natural Gas |
|
Heating Type
|
Forced Air |
|
Stories Total
|
2 |
|
Size Interior
|
3,000 - 3,500 Ft2 |
|
Type
|
House |
|
Utility Water
|
Municipal Water |
Parking
Land
|
Acreage
|
No |
|
Land Amenities
|
Golf Nearby, Park, Place Of Worship, Public Transit, Schools |
|
Sewer
|
Sanitary Sewer |
|
Size Depth
|
103 Ft ,9 In |
|
Size Frontage
|
40 Ft ,1 In |
|
Size Irregular
|
40.1 X 103.8 Ft |
|
Size Total Text
|
40.1 X 103.8 Ft |
Rooms
| Level |
Type |
Length |
Width |
Dimensions |
|
Second Level |
Loft |
|
|
Measurements not available |
|
Second Level |
Primary Bedroom |
|
|
Measurements not available |
|
Second Level |
Bedroom 2 |
|
|
Measurements not available |
|
Second Level |
Bedroom 3 |
|
|
Measurements not available |
|
Second Level |
Bedroom 4 |
|
|
Measurements not available |
|
Main Level |
Living Room |
|
|
Measurements not available |
|
Main Level |
Dining Room |
|
|
Measurements not available |
|
Main Level |
Family Room |
|
|
Measurements not available |
|
Main Level |
Kitchen |
|
|
Measurements not available |
|
Main Level |
Library |
|
|
Measurements not available |
|
Main Level |
Eating Area |
|
|
Measurements not available |
https://www.realtor.ca/real-estate/28950590/16-frank-kelly-drive-east-gwillimbury-holland-landing-holland-landing


