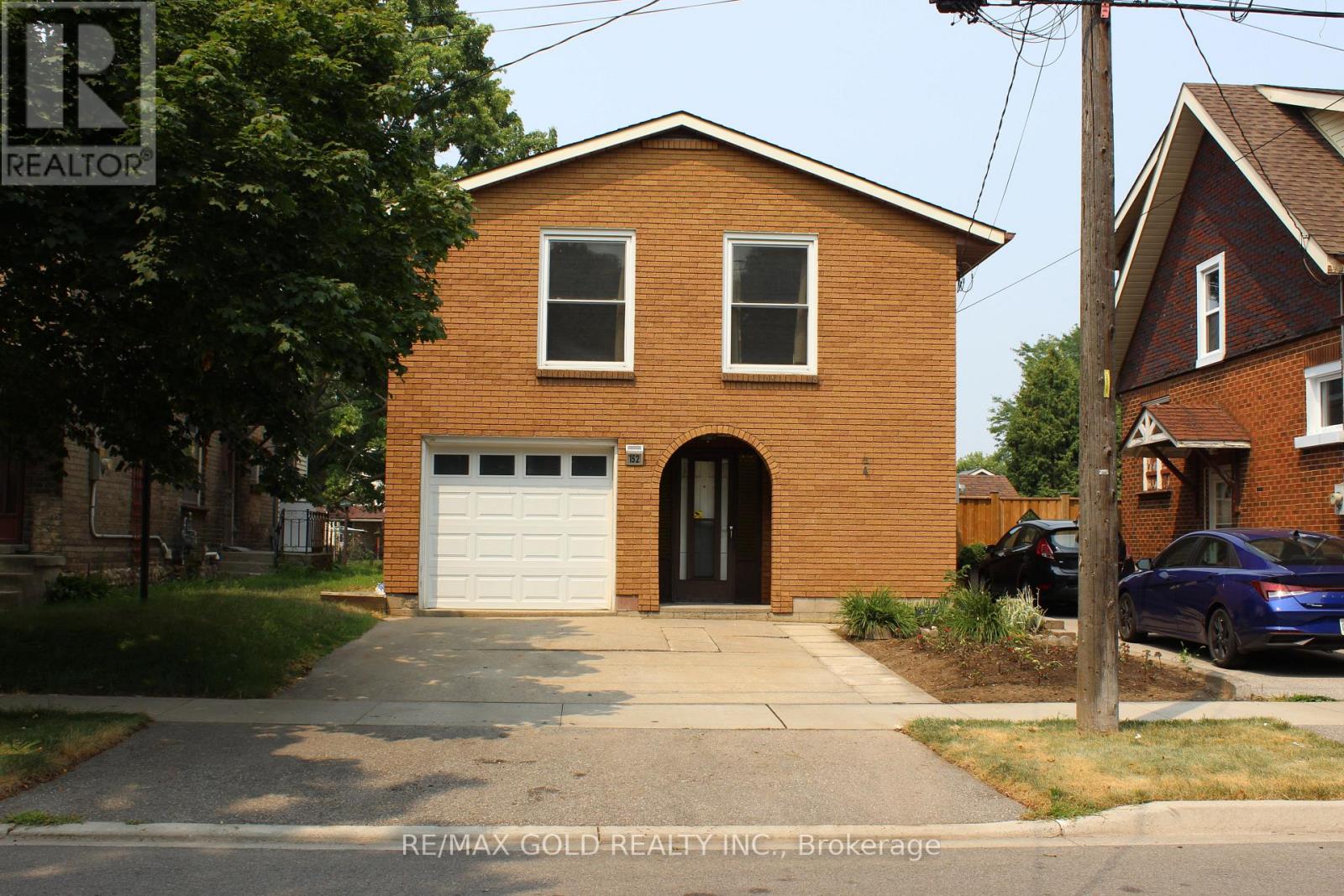152 Elgin Street Brantford, Ontario N3S 5A5
$649,900
Beautiful Full-Brick Home with Garage & Spacious Layout!Welcome to this charming and well-maintained full-brick home offering a fantastic blend of space, comfort, and modern upgrades. Perfect for families or investors, this property boasts a functional layout with thoughtful updates throughout.Main Floor Features:Inviting open foyer leading to a main floor bedroom and a full 4-piece bathroom,Large family room with sliding doors opening to a fully fenced, spacious backyard ideal for entertaining or relaxing,Attached single-car garage plus two-car driveway parking.----Upper Level Highlights:----Bright and spacious living room,Modern kitchen with newer lower cabinets, stylish black hardware, laminate countertops, and double sink Three generously sized bedrooms. (id:61239)
Property Details
| MLS® Number | X12328562 |
| Property Type | Multi-family |
| Parking Space Total | 3 |
Building
| Bathroom Total | 2 |
| Bedrooms Above Ground | 4 |
| Bedrooms Total | 4 |
| Appliances | Water Heater, Water Softener |
| Cooling Type | Central Air Conditioning |
| Exterior Finish | Brick |
| Flooring Type | Laminate |
| Foundation Type | Unknown |
| Heating Fuel | Natural Gas |
| Heating Type | Forced Air |
| Stories Total | 2 |
| Size Interior | 1,100 - 1,500 Ft2 |
| Type | Duplex |
| Utility Water | Municipal Water |
Parking
| Attached Garage | |
| Garage |
Land
| Acreage | No |
| Sewer | Sanitary Sewer |
| Size Depth | 132 Ft |
| Size Frontage | 32 Ft |
| Size Irregular | 32 X 132 Ft |
| Size Total Text | 32 X 132 Ft |
Rooms
| Level | Type | Length | Width | Dimensions |
|---|---|---|---|---|
| Second Level | Bathroom | Measurements not available | ||
| Second Level | Living Room | 4.98 m | 2.79 m | 4.98 m x 2.79 m |
| Second Level | Kitchen | 4.83 m | 3 m | 4.83 m x 3 m |
| Second Level | Primary Bedroom | 4.04 m | 2.72 m | 4.04 m x 2.72 m |
| Second Level | Bedroom 2 | 3.91 m | 2.7 m | 3.91 m x 2.7 m |
| Second Level | Bedroom 3 | 3.94 m | 2.7 m | 3.94 m x 2.7 m |
| Main Level | Foyer | 3.49 m | 4.32 m | 3.49 m x 4.32 m |
| Main Level | Bedroom | 3.43 m | 2.64 m | 3.43 m x 2.64 m |
| Main Level | Family Room | 5.13 m | 3.81 m | 5.13 m x 3.81 m |
| Main Level | Kitchen | 3.17 m | 2.79 m | 3.17 m x 2.79 m |
| Main Level | Bathroom | Measurements not available | ||
| Main Level | Laundry Room | 4.98 m | 2.79 m | 4.98 m x 2.79 m |
https://www.realtor.ca/real-estate/28699050/152-elgin-street-brantford
Contact Us
Contact us for more information

Paramjit Singh Chahal
Salesperson
www.paramjitchahal.com/
9545 Mississauga Road Unit 13
Brampton, Ontario L6X 0B3
(905) 456-1010
(905) 673-8900

























