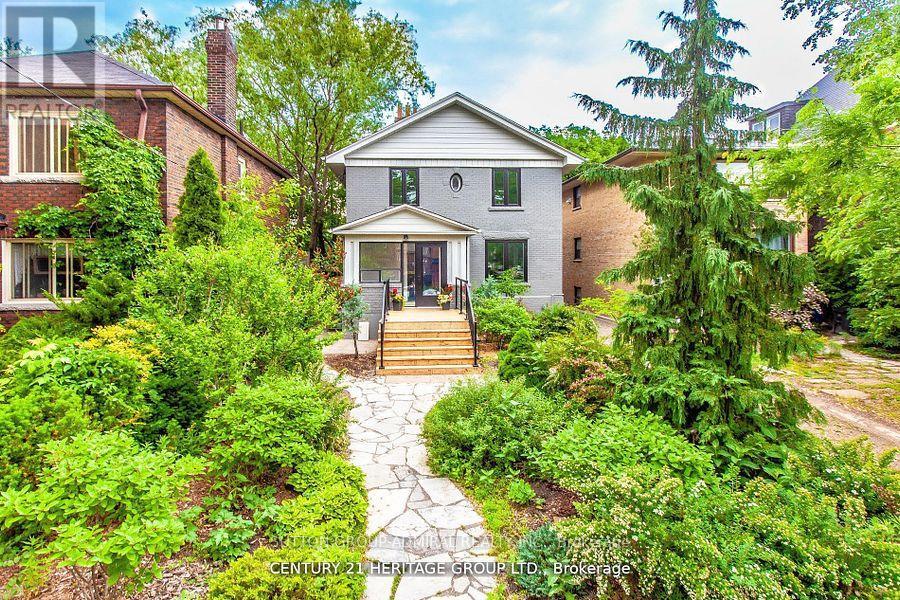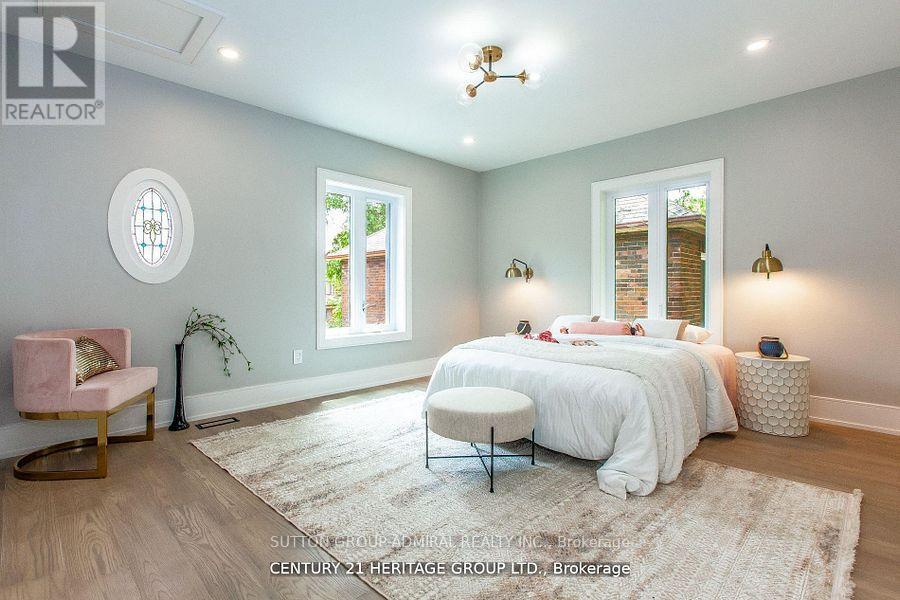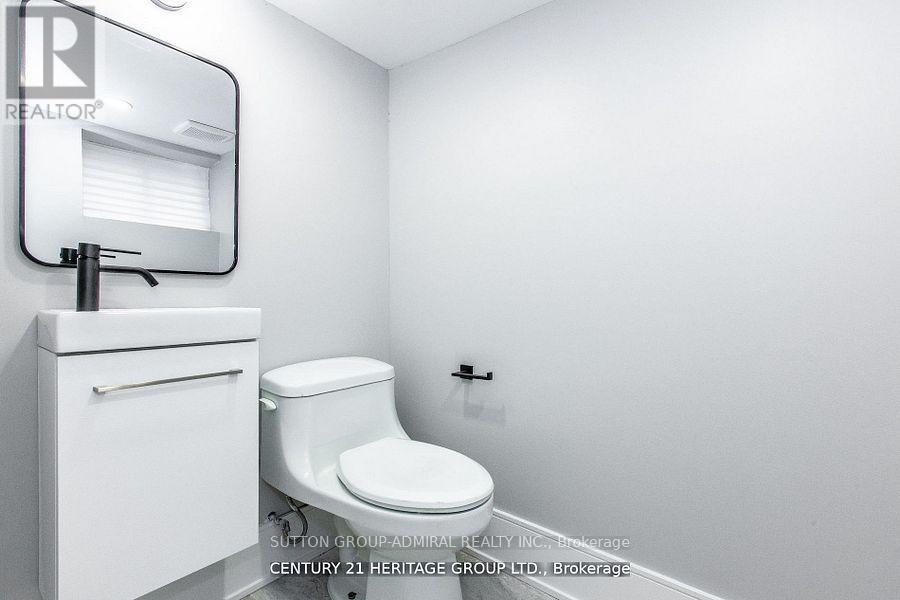150 St Johns Road Toronto, Ontario M6P 1T9
$2,249,900
Don't Miss The Opportunity To Own This Unique Custom Designed Home Minutes Away From Downtown Toronto. This Home Is Situated On A Large Lot With A Covered Porch And Open Concept Layout. Step Into The Custom Made Eat-In Kitchen With Brand New Appliances, Quartz Countertops & Island, Two Sinks As Well As A Separate Entrance Leading Directly To The Backyard Deck. The Main Floor Contains An Office, Spacious Closet & Powder Room With Marble Flooring & Custom Vanity. The Second Floor Features 4 Bedrooms A Laundry Room And Primary On-Suite Washroom With Walk-In Closet And Custom Built Ins. Head Down To The Finished Basement With A Separate Entrance, 2 Bedrooms, 2 Washrooms As Well As Rough-Ins For An Additional Laundry Room & Kitchen. This Home Has Been Updated With New Windows And Doors And Has 3 Parking Spots. Located Close To Shopping, Restaurants, Amenities & The Junction Stockyards, Take A Look At The Virtual Tour To Fully Appreciate This Beautiful Home! Potential To Build Laneway House. **** EXTRAS **** All existing appliances - New Fridge, New Stove, Dishwasher, b/in Microwave, New Washer and Dryer, New Windows and Doors, All Electrical Light Fixtures, and Brand New Furnace. (id:59406)
Property Details
| MLS® Number | W11891967 |
| Property Type | Single Family |
| Community Name | Junction Area |
| Features | Carpet Free, In-law Suite |
| ParkingSpaceTotal | 3 |
Building
| BathroomTotal | 5 |
| BedroomsAboveGround | 4 |
| BedroomsBelowGround | 2 |
| BedroomsTotal | 6 |
| BasementFeatures | Walk Out |
| BasementType | N/a |
| ConstructionStyleAttachment | Detached |
| CoolingType | Central Air Conditioning |
| ExteriorFinish | Brick |
| FlooringType | Hardwood, Laminate |
| FoundationType | Concrete |
| HalfBathTotal | 1 |
| HeatingFuel | Natural Gas |
| HeatingType | Forced Air |
| StoriesTotal | 2 |
| Type | House |
| UtilityWater | Municipal Water |
Parking
| Detached Garage |
Land
| Acreage | No |
| Sewer | Sanitary Sewer |
| SizeDepth | 155 Ft ,1 In |
| SizeFrontage | 33 Ft ,2 In |
| SizeIrregular | 33.17 X 155.16 Ft |
| SizeTotalText | 33.17 X 155.16 Ft |
| ZoningDescription | Residential |
Rooms
| Level | Type | Length | Width | Dimensions |
|---|---|---|---|---|
| Second Level | Laundry Room | 1.48 m | 2.98 m | 1.48 m x 2.98 m |
| Second Level | Primary Bedroom | 4.54 m | 4.09 m | 4.54 m x 4.09 m |
| Second Level | Bedroom 2 | 2.07 m | 3.3 m | 2.07 m x 3.3 m |
| Second Level | Bedroom 3 | 2.74 m | 3.66 m | 2.74 m x 3.66 m |
| Second Level | Bedroom 4 | 3.05 m | 2.9 m | 3.05 m x 2.9 m |
| Basement | Bedroom | 3.52 m | 2.69 m | 3.52 m x 2.69 m |
| Basement | Bedroom | 3.13 m | 3.08 m | 3.13 m x 3.08 m |
| Main Level | Dining Room | 4.71 m | 2.91 m | 4.71 m x 2.91 m |
| Main Level | Living Room | 5.64 m | 5.19 m | 5.64 m x 5.19 m |
| Main Level | Kitchen | 4.28 m | 3.34 m | 4.28 m x 3.34 m |
| Main Level | Eating Area | 1.94 m | 3.45 m | 1.94 m x 3.45 m |
| Main Level | Office | 2.32 m | 2.57 m | 2.32 m x 2.57 m |
https://www.realtor.ca/real-estate/27735916/150-st-johns-road-toronto-junction-area-junction-area
Interested?
Contact us for more information
Angela Gamalevych
Broker
7330 Yonge Street #116
Thornhill, Ontario L4J 7Y7
Gamliel Bahar
Salesperson
7330 Yonge Street #116
Thornhill, Ontario L4J 7Y7










































