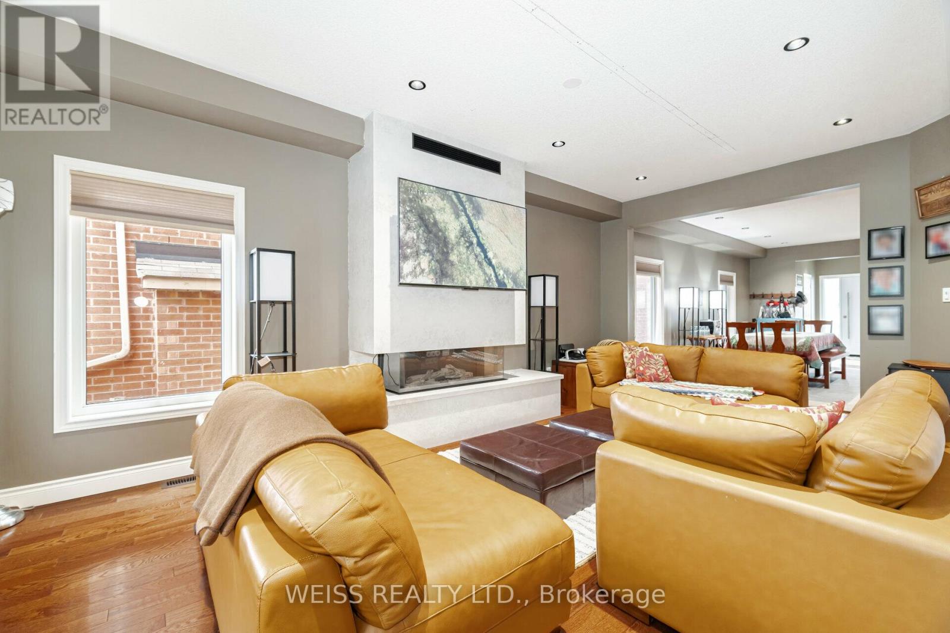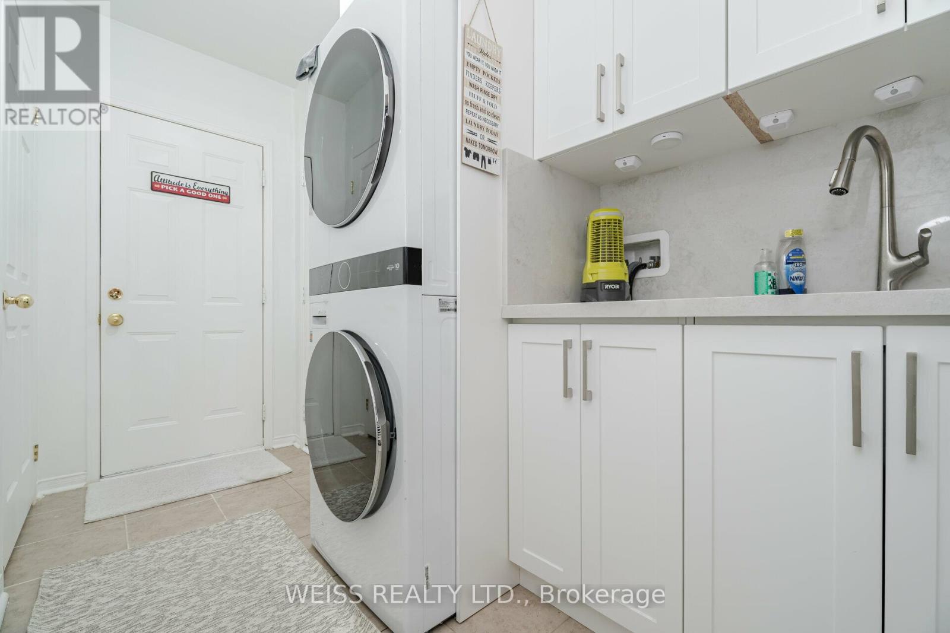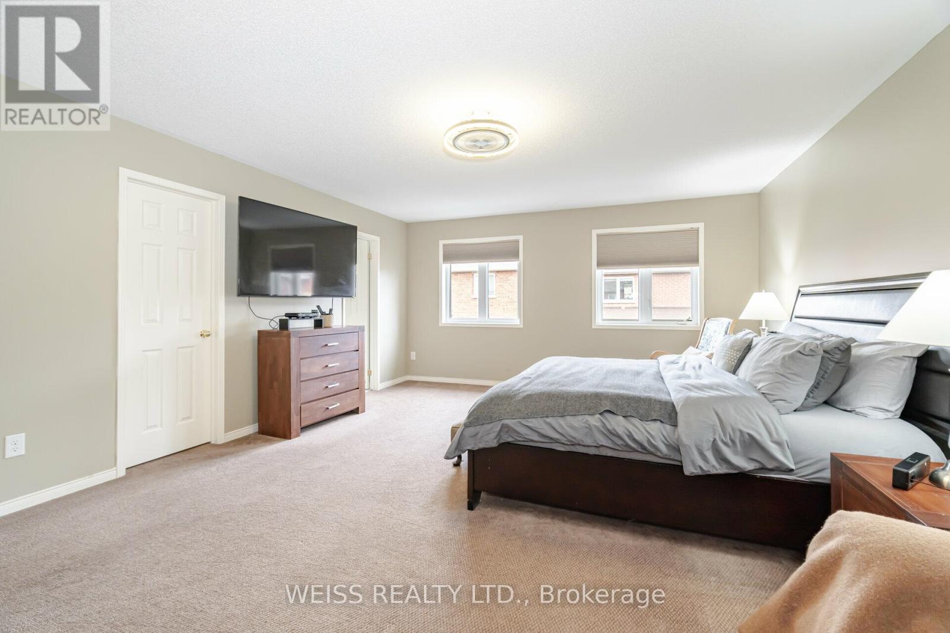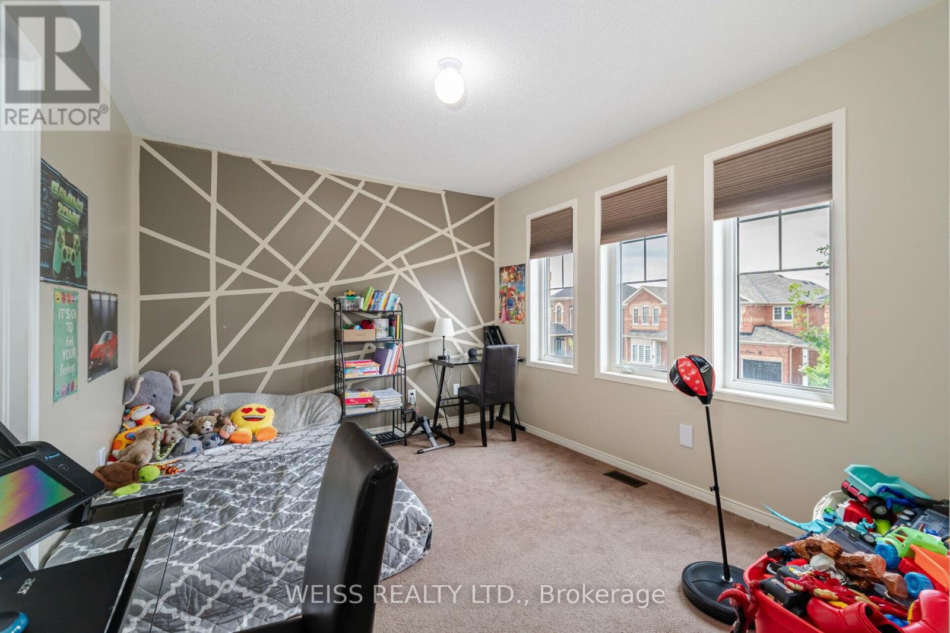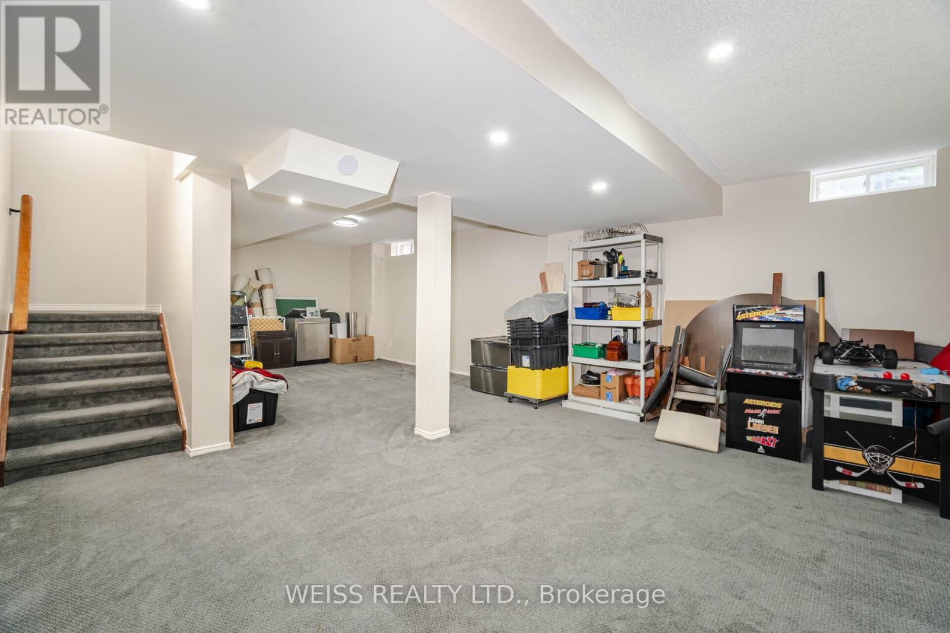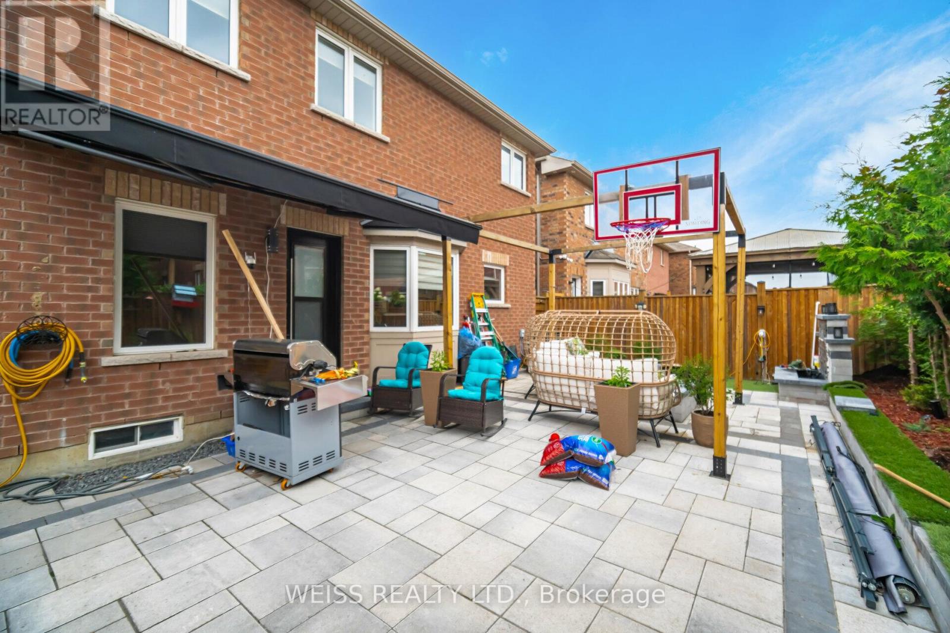15 Cookview Drive Brampton, Ontario L6R 3T7
4 Bedroom
5 Bathroom
Fireplace
Central Air Conditioning
Forced Air
$1,329,000
Spacious 2500 sq ft, 4Bdrm Home Located In A Great Neighborhood Steps to Trinity Commons And To All Amenities. Updated New Kitchen with top-of-the-line Appliances and W/O to Landscaped Patio and Fully Fenced Backyard, Great for Hosting Family Gatherings. Main Floor Laundry Room, Professionally Finished Bsmt with Potlights and Additional Space for Another Bdrm With a Separate Entrance and Separate Laundry Room for Potential Self-Contained Apartment. A Must See!!!!! (id:59406)
Property Details
| MLS® Number | W9248052 |
| Property Type | Single Family |
| Community Name | Sandringham-Wellington |
| ParkingSpaceTotal | 6 |
Building
| BathroomTotal | 5 |
| BedroomsAboveGround | 4 |
| BedroomsTotal | 4 |
| Appliances | Dishwasher, Dryer, Microwave, Refrigerator, Stove, Two Washers, Water Heater, Window Coverings |
| BasementDevelopment | Finished |
| BasementFeatures | Walk Out |
| BasementType | N/a (finished) |
| ConstructionStyleAttachment | Detached |
| CoolingType | Central Air Conditioning |
| ExteriorFinish | Brick |
| FireplacePresent | Yes |
| FoundationType | Poured Concrete |
| HalfBathTotal | 1 |
| HeatingFuel | Natural Gas |
| HeatingType | Forced Air |
| StoriesTotal | 2 |
| Type | House |
| UtilityWater | Municipal Water |
Parking
| Garage |
Land
| Acreage | No |
| Sewer | Sanitary Sewer |
| SizeDepth | 89 Ft ,4 In |
| SizeFrontage | 37 Ft |
| SizeIrregular | 37.07 X 89.4 Ft |
| SizeTotalText | 37.07 X 89.4 Ft |
Rooms
| Level | Type | Length | Width | Dimensions |
|---|---|---|---|---|
| Lower Level | Recreational, Games Room | 5.02 m | 3.54 m | 5.02 m x 3.54 m |
| Lower Level | Primary Bedroom | 4.78 m | 8.68 m | 4.78 m x 8.68 m |
| Main Level | Kitchen | 3.76 m | 5.06 m | 3.76 m x 5.06 m |
| Main Level | Dining Room | 6.41 m | 3.54 m | 6.41 m x 3.54 m |
| Main Level | Family Room | 6.07 m | 3.62 m | 6.07 m x 3.62 m |
| Upper Level | Bedroom 2 | 5.62 m | 4.54 m | 5.62 m x 4.54 m |
| Upper Level | Bedroom 3 | 3.66 m | 3.62 m | 3.66 m x 3.62 m |
| Upper Level | Bedroom 4 | 4.72 m | 3.76 m | 4.72 m x 3.76 m |
| Upper Level | Living Room | 3.25 m | 4.54 m | 3.25 m x 4.54 m |
Interested?
Contact us for more information
Ana Paula Moniz
Broker
Weiss Realty Ltd.
600 Caledonia Rd 2nd Flr
Toronto, Ontario M6E 4V5
600 Caledonia Rd 2nd Flr
Toronto, Ontario M6E 4V5




