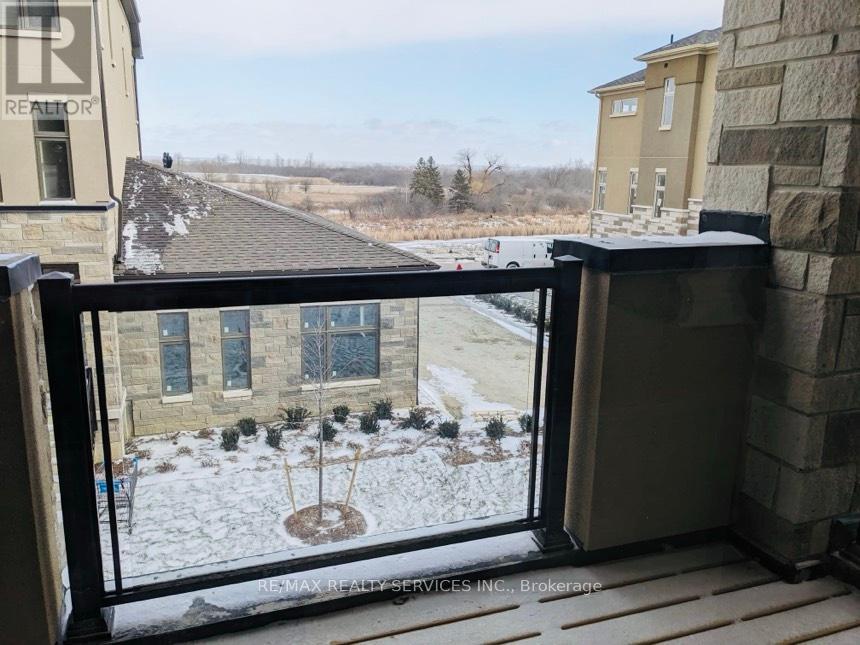15 - 15 Fieldridge Crescent Brampton, Ontario L6R 0A7
$2,997 MonthlyMaintenance,
$223 Monthly
Maintenance,
$223 MonthlyThis Gorgeous Brand-New, Never-Lived-In Stacked Urban 2-Storey Stacked Townhome Is Located in The Highly Sought-After Sandringham-Wellington Neighborhood. The Home Features a Modern, Open-Concept Design with Abundant Natural Light, Premium Finishes, And High-End Features Throughout. It Boasts 3 Spacious Bedrooms, 2.5 Bathrooms, Ensuite Laundry, And A Private Balcony. The Main Floor Includes Soaring 9-Foot Ceilings and New Appliances, Creating A Bright, Welcoming Living Space. Ideally Situated Near Mayfield Secondary School, Walmart, Recreation Centers, Parks, And with Easy Access to Highway 410. **** EXTRAS **** 100% Utility Bills to Be Paid Up by Tenant (S) Including Hwt (Rental) *No Pets, No Smoking Cigarettes, Marijuana* Landlords Looks for A Professional Couple or Small Family with Good Credit & Stable Employment. (id:59406)
Property Details
| MLS® Number | W11899341 |
| Property Type | Single Family |
| Community Name | Brampton North |
| CommunityFeatures | Pets Not Allowed |
| Features | Balcony |
| ParkingSpaceTotal | 2 |
Building
| BathroomTotal | 3 |
| BedroomsAboveGround | 3 |
| BedroomsTotal | 3 |
| Appliances | Dishwasher, Dryer, Refrigerator, Stove, Washer, Window Coverings |
| CoolingType | Central Air Conditioning |
| ExteriorFinish | Brick Facing |
| FlooringType | Laminate, Carpeted |
| HalfBathTotal | 1 |
| HeatingFuel | Natural Gas |
| HeatingType | Forced Air |
| StoriesTotal | 2 |
| SizeInterior | 1599.9864 - 1798.9853 Sqft |
| Type | Row / Townhouse |
Land
| Acreage | No |
Rooms
| Level | Type | Length | Width | Dimensions |
|---|---|---|---|---|
| Second Level | Primary Bedroom | 3.78 m | 3.93 m | 3.78 m x 3.93 m |
| Second Level | Bedroom 2 | 2.74 m | 3.84 m | 2.74 m x 3.84 m |
| Second Level | Bedroom 3 | 3.41 m | 3.5 m | 3.41 m x 3.5 m |
| Main Level | Great Room | 4.75 m | 5.88 m | 4.75 m x 5.88 m |
| Main Level | Kitchen | 2.77 m | 3.53 m | 2.77 m x 3.53 m |
Interested?
Contact us for more information
Pritpal Singh Sodhi
Salesperson
295 Queen Street East
Brampton, Ontario L6W 3R1






