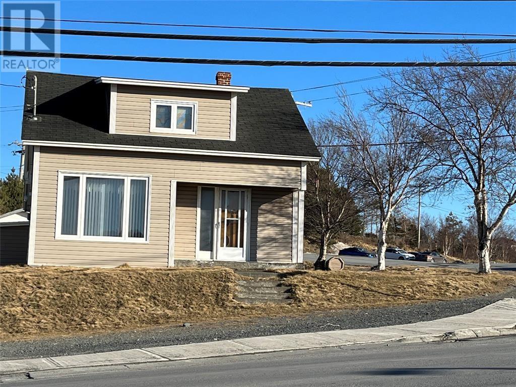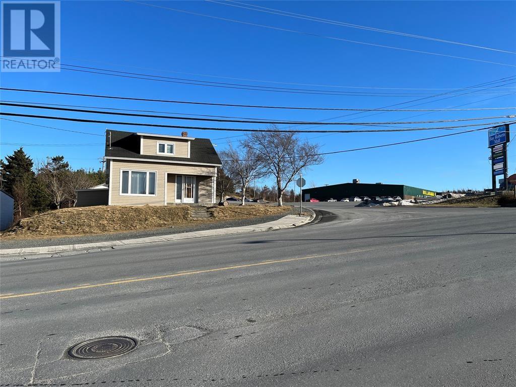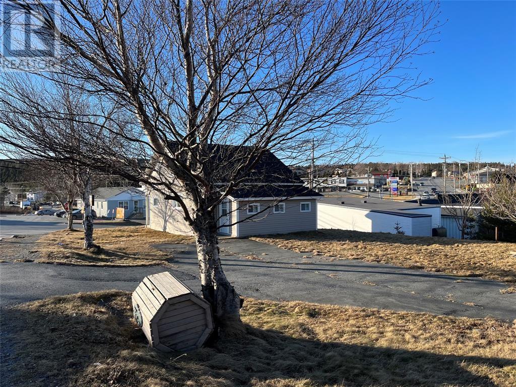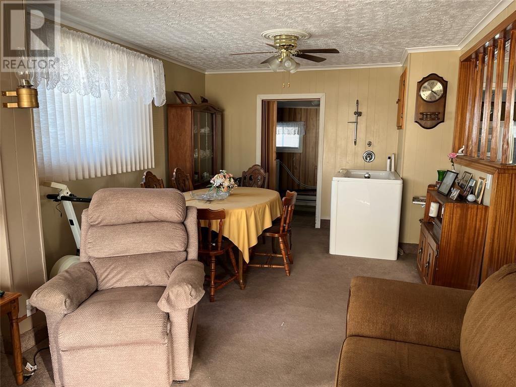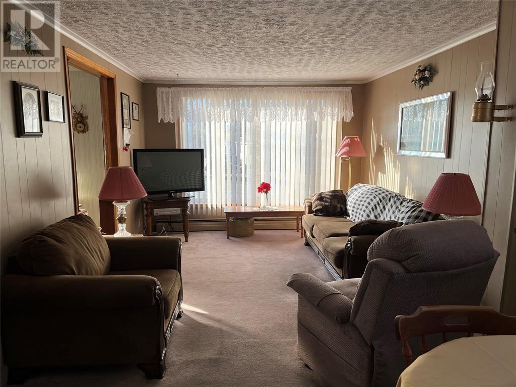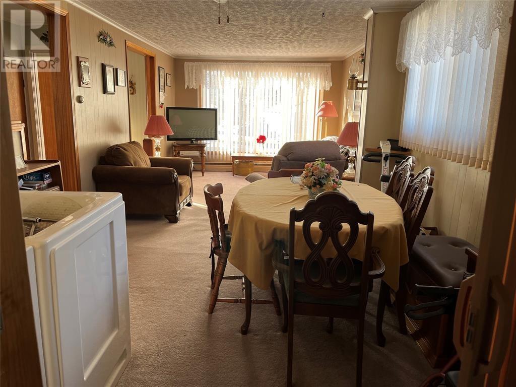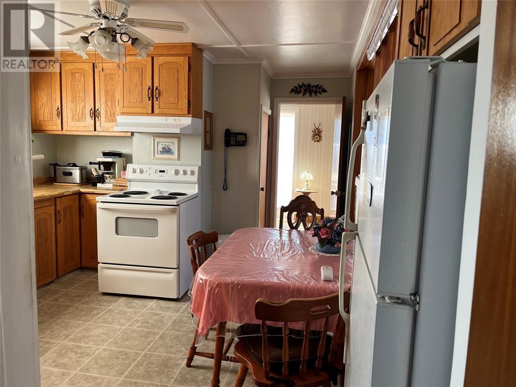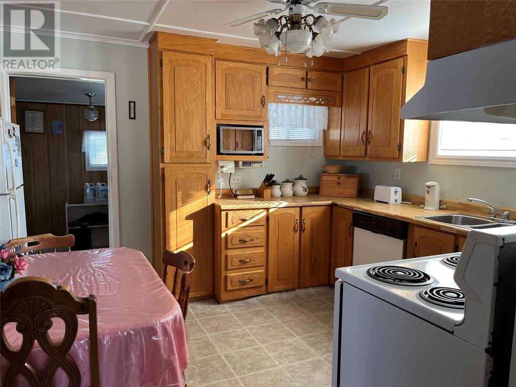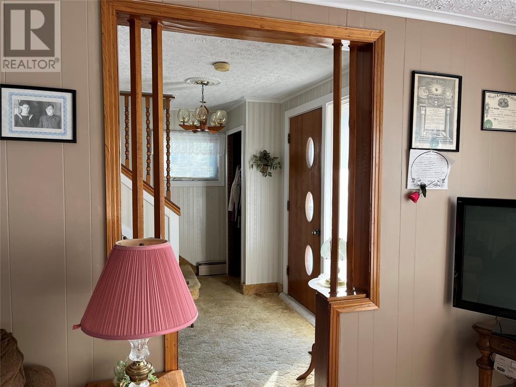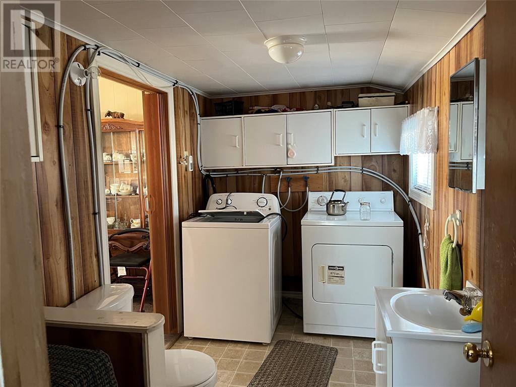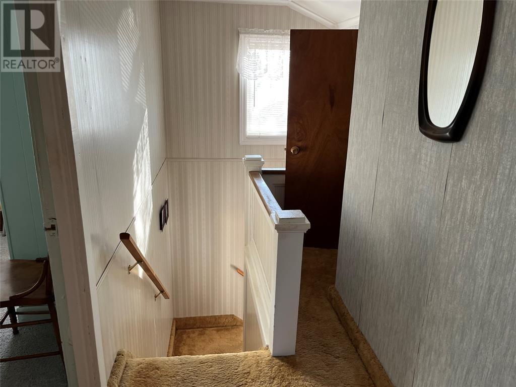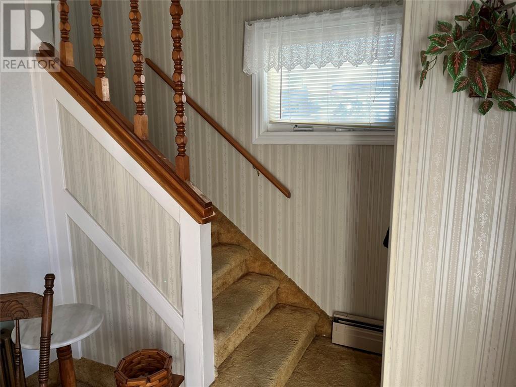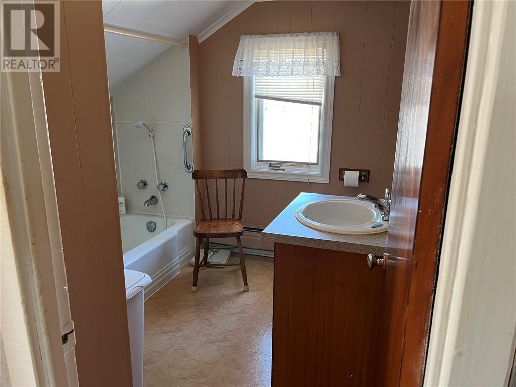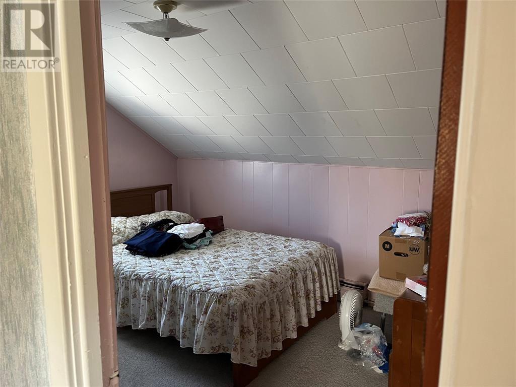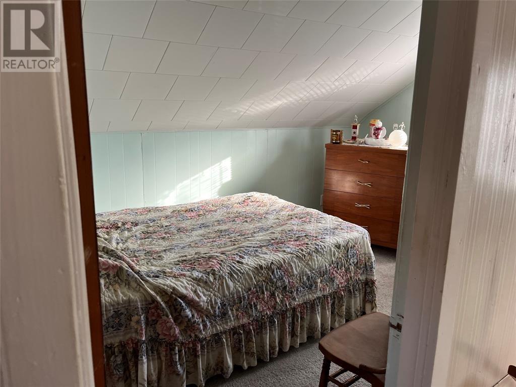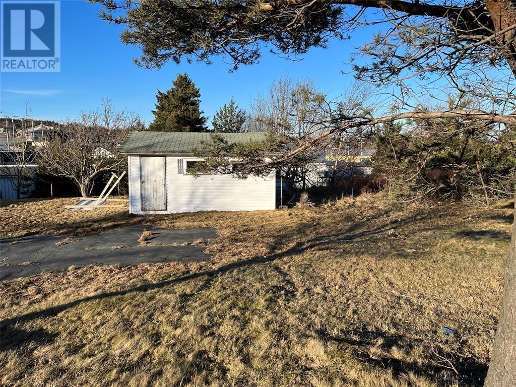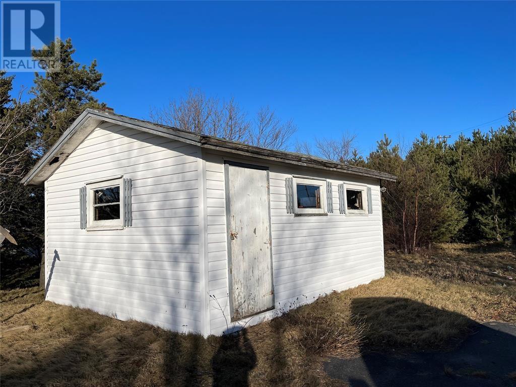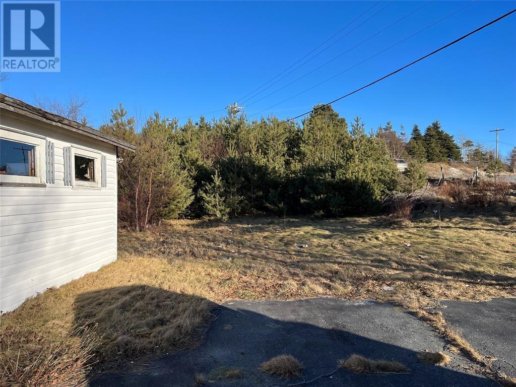147 Conception Bay Highway Bay Roberts, Newfoundland & Labrador A0A 1G0
$289,000
This prime location property would make a great rental with the potential for future development. This one-owner home is located in the heart of Bay Roberts on a residential/commercial lot. The main level features a spacious living/dining room, kitchen, bathroom with laundry, porch, and foyer. The upper level has three bedrooms and a bath. There is a shed. The home is located on a large .73-acre lot. The property is within walking distance of all amenities. (id:59406)
Property Details
| MLS® Number | 1269278 |
| Property Type | Single Family |
| AmenitiesNearBy | Highway, Shopping |
Building
| BathroomTotal | 2 |
| BedroomsAboveGround | 3 |
| BedroomsTotal | 3 |
| Appliances | Dishwasher, Refrigerator, Microwave, Stove |
| ArchitecturalStyle | Bungalow |
| ConstructedDate | 1957 |
| ConstructionStyleAttachment | Detached |
| ExteriorFinish | Vinyl Siding |
| FlooringType | Carpeted, Other |
| FoundationType | Block |
| HalfBathTotal | 1 |
| HeatingType | Hot Water Radiator Heat |
| StoriesTotal | 1 |
| SizeInterior | 1015 Sqft |
| Type | House |
| UtilityWater | Municipal Water |
Land
| AccessType | Year-round Access |
| Acreage | No |
| LandAmenities | Highway, Shopping |
| LandscapeFeatures | Landscaped |
| Sewer | Municipal Sewage System |
| SizeIrregular | .73 Acre |
| SizeTotalText | .73 Acre|21,780 - 32,669 Sqft (1/2 - 3/4 Ac) |
| ZoningDescription | Mixed |
Rooms
| Level | Type | Length | Width | Dimensions |
|---|---|---|---|---|
| Second Level | Bath (# Pieces 1-6) | 11' X 6' | ||
| Second Level | Bedroom | 10' X 10' | ||
| Second Level | Bedroom | 10' X 10' | ||
| Second Level | Bedroom | 10' X 10' | ||
| Main Level | Bath (# Pieces 1-6) | 10' X 7' | ||
| Main Level | Foyer | 7.2' X 10.1' | ||
| Main Level | Kitchen | 11.4' X 11.8' | ||
| Main Level | Porch | 6' X 8' | ||
| Main Level | Living Room/dining Room | 25' X 11.5' |
https://www.realtor.ca/real-estate/26712458/147-conception-bay-highway-bay-roberts
Interested?
Contact us for more information
Janet Whittle
Po. Box 1084 Main Road
Bay Roberts, Newfoundland & Labrador A0A 1G0

