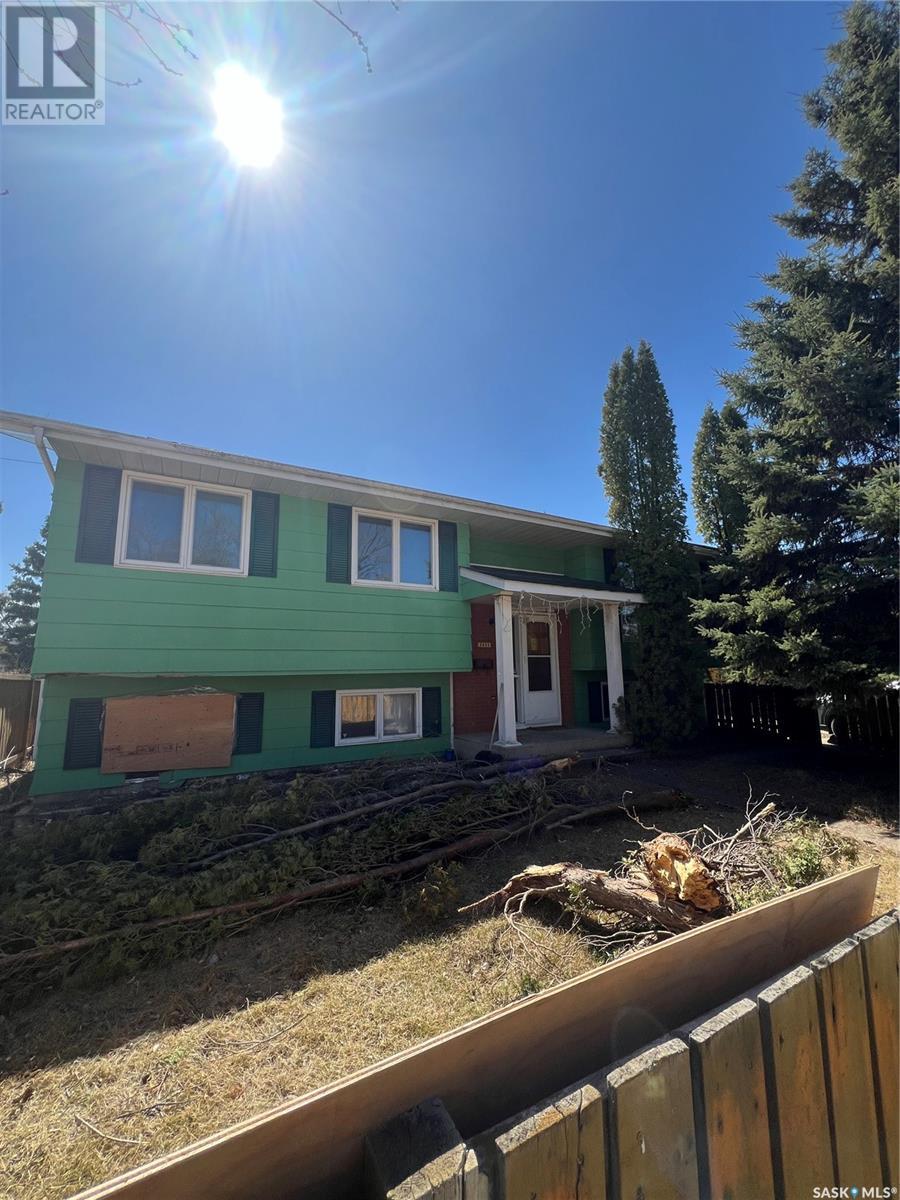1431 16th Street W Prince Albert, Saskatchewan S6V 3W3
$149,900
Huge West Side family home! Welcome to this 960 square foot, 5 bedroom 3 bathroom bi-level home with new laminate flooring through the main floor, and an updated kitchen with newer appliances! This property offers a large kitchen with an attached dining room, a well-sized living room, and 3 bedrooms with 2 bathrooms on the main level. The basement offers a large recreation space and an additional 2 bedrooms with a 3 piece bath! With a large yard, detached 2-car garage, and new back deck, this home checks a lot of boxes! Schedule your viewing today! (id:59406)
Property Details
| MLS® Number | SK969708 |
| Property Type | Single Family |
| Neigbourhood | West Flat |
| Features | Treed, Rectangular |
| Structure | Deck |
Building
| BathroomTotal | 3 |
| BedroomsTotal | 5 |
| Appliances | Washer, Refrigerator, Dryer, Window Coverings, Hood Fan, Storage Shed, Stove |
| ArchitecturalStyle | Bi-level |
| BasementDevelopment | Finished |
| BasementType | Full (finished) |
| ConstructedDate | 1960 |
| HeatingFuel | Natural Gas |
| HeatingType | Forced Air |
| SizeInterior | 960 Sqft |
| Type | House |
Parking
| Detached Garage | |
| Gravel | |
| Parking Space(s) | 5 |
Land
| Acreage | No |
| FenceType | Fence |
| LandscapeFeatures | Lawn |
| SizeFrontage | 100 Ft |
| SizeIrregular | 4050.00 |
| SizeTotal | 4050 Sqft |
| SizeTotalText | 4050 Sqft |
Rooms
| Level | Type | Length | Width | Dimensions |
|---|---|---|---|---|
| Basement | Living Room | 20 ft | 15 ft | 20 ft x 15 ft |
| Basement | Bedroom | 12 ft | 10 ft | 12 ft x 10 ft |
| Basement | Bedroom | 8 ft | 10 ft | 8 ft x 10 ft |
| Basement | Laundry Room | 10 ft | 8 ft | 10 ft x 8 ft |
| Basement | 3pc Bathroom | 5 ft | 8 ft | 5 ft x 8 ft |
| Main Level | Kitchen | 10 ft | 10 ft | 10 ft x 10 ft |
| Main Level | Dining Room | 8 ft | 10 ft | 8 ft x 10 ft |
| Main Level | Living Room | 12 ft | 13 ft | 12 ft x 13 ft |
| Main Level | Bedroom | 10 ft | 10 ft | 10 ft x 10 ft |
| Main Level | Bedroom | 10 ft | 9 ft | 10 ft x 9 ft |
| Main Level | Primary Bedroom | 11 ft | 13 ft | 11 ft x 13 ft |
| Main Level | 3pc Ensuite Bath | 8 ft | 5 ft | 8 ft x 5 ft |
| Main Level | 4pc Bathroom | 5 ft | 8 ft | 5 ft x 8 ft |
https://www.realtor.ca/real-estate/26910061/1431-16th-street-w-prince-albert-west-flat
Interested?
Contact us for more information
Joel Senko
Salesperson
2730-2nd Avenue West
Prince Albert, Saskatchewan S6V 5E6




