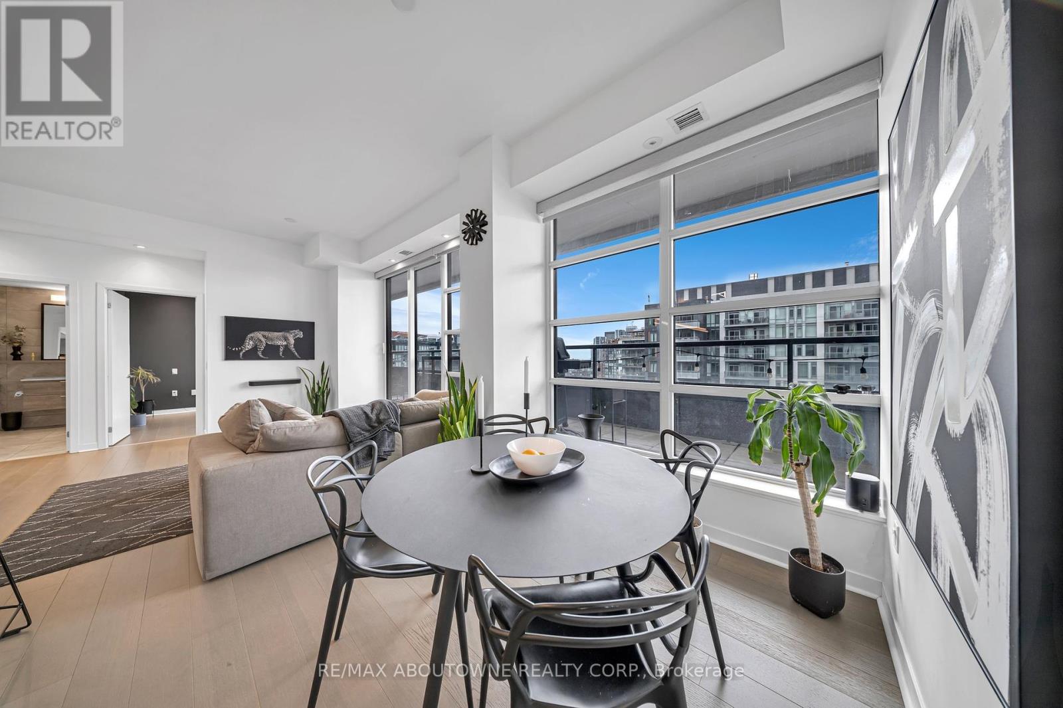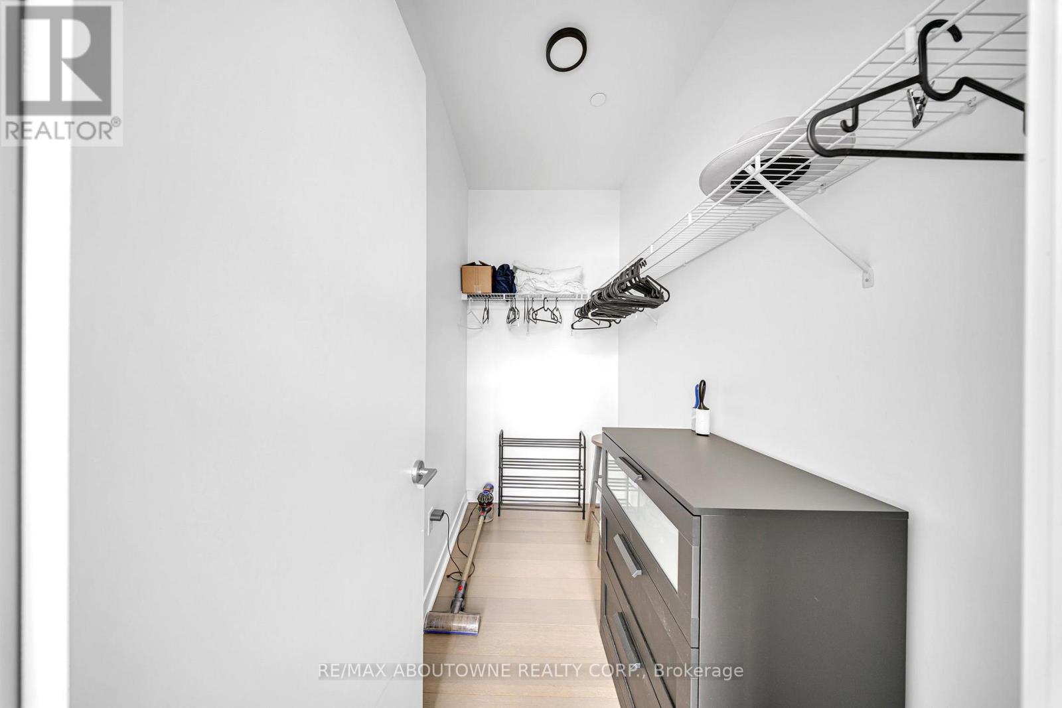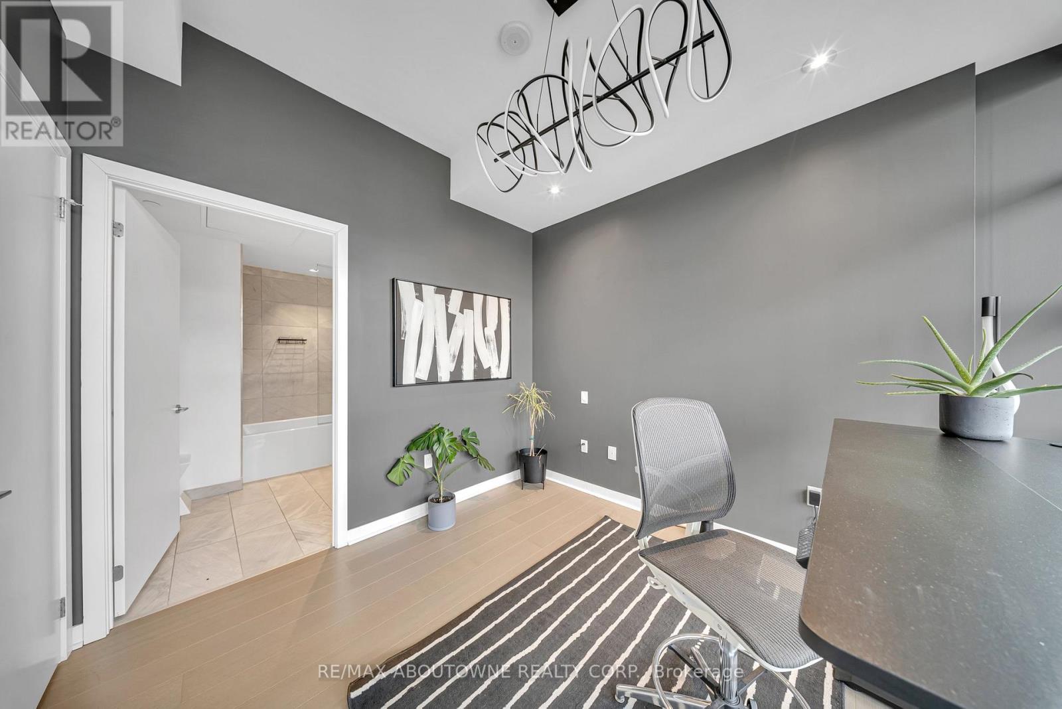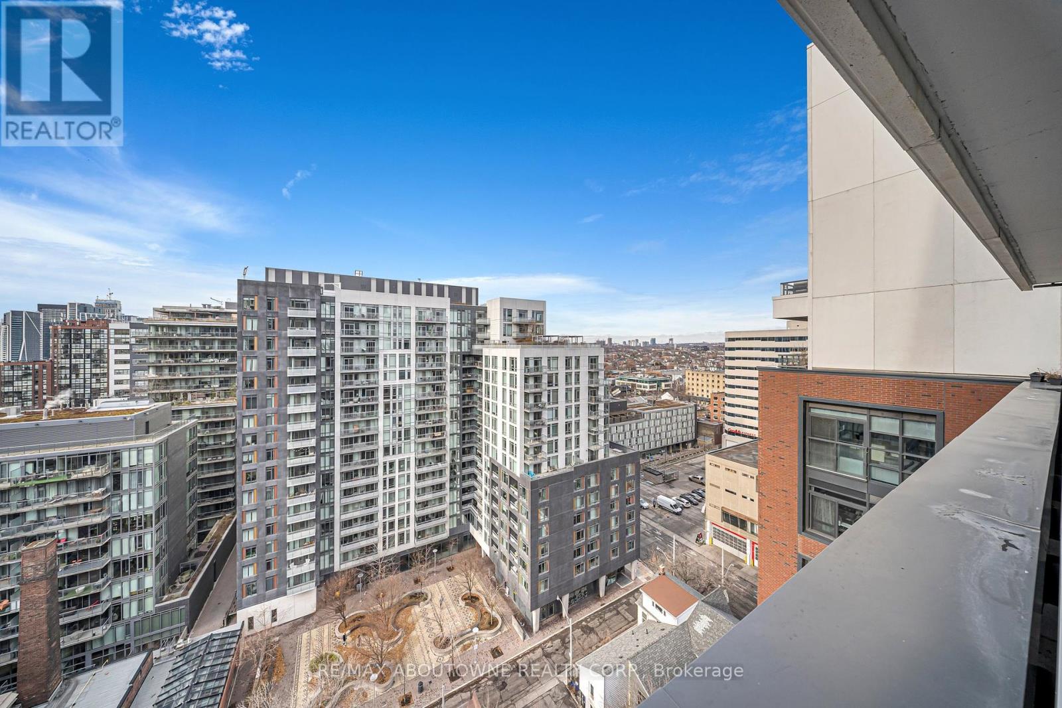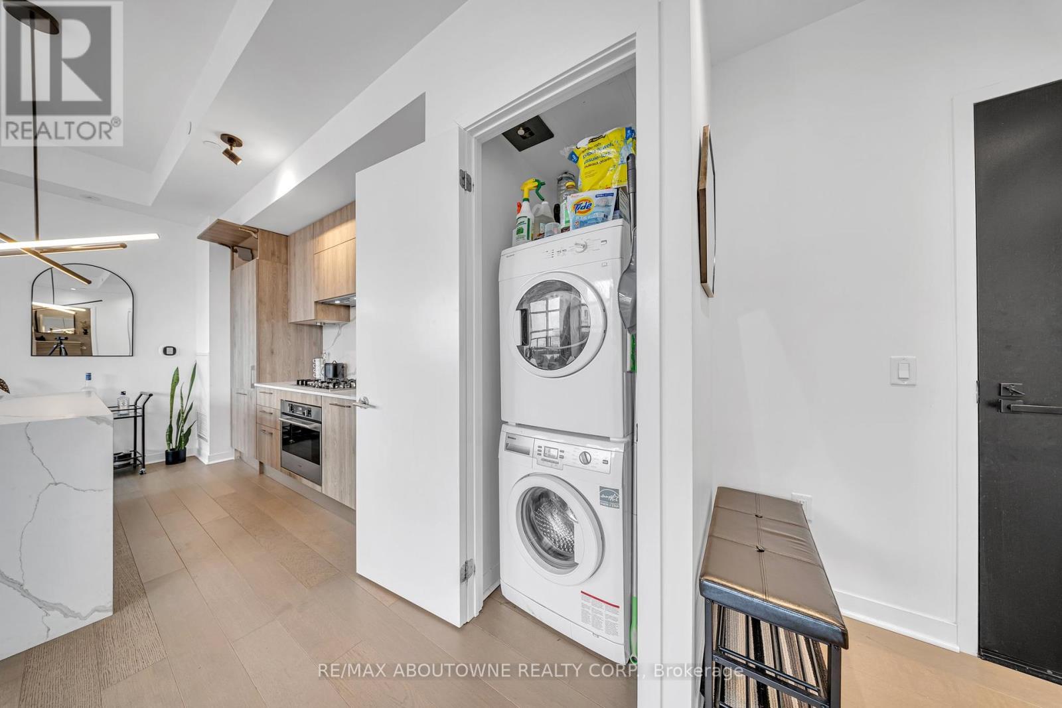1404 - 501 Adelaide Street W Toronto, Ontario M5V 0R3
$5,000 Monthly
Fully furnished 2 bed 2 bath at the Kingly in King West. This condo is a boutique building that mimics all King West is about. A mid-rise, The Kingly is located off Adelaide W between Bathurst and Portland. Close to numerous restaurants, bars, cafes, this location offers a lively lifestyle. A 5 minute walk to the King streetcar at Bathurst, you are close to the financial and entertainment districts. This condo is 961 square feet of lower penthouse luxury. The laminate flooring throughout, the 10 ft ceilings and a gorgeous kitchen island, make this an extremely functional layout. This layout is for someone who loves to entertain and wants their own HAPPY space at home. A gas stove encourages the inner chef in you. Full size fridge and B/I appliances make the kitchen a focal point of this layout. The primary bedroom has a large walk-in closet and a luxurious 3 pc ensuite. The 2nd bed has access to the other 4pc bath. This condo is available for 6 months and is completely furnished. A perfect starter for someone who is thinking about living in King West but wants to try out the area and space. If that's you, this is a great place to call home for 6 months. Schedule your showing today for this excellent condo in King West. (id:59406)
Property Details
| MLS® Number | C11899368 |
| Property Type | Single Family |
| Community Name | Waterfront Communities C1 |
| CommunityFeatures | Pet Restrictions |
| Features | Balcony |
| ParkingSpaceTotal | 1 |
Building
| BathroomTotal | 2 |
| BedroomsAboveGround | 2 |
| BedroomsTotal | 2 |
| Amenities | Security/concierge, Exercise Centre, Party Room |
| CoolingType | Central Air Conditioning |
| ExteriorFinish | Brick Facing, Brick |
| FlooringType | Laminate |
| HeatingFuel | Natural Gas |
| HeatingType | Heat Pump |
| SizeInterior | 899.9921 - 998.9921 Sqft |
| Type | Apartment |
Parking
| Underground |
Land
| Acreage | No |
Rooms
| Level | Type | Length | Width | Dimensions |
|---|---|---|---|---|
| Flat | Living Room | 7.18 m | 6.02 m | 7.18 m x 6.02 m |
| Flat | Dining Room | 7.18 m | 6.02 m | 7.18 m x 6.02 m |
| Flat | Kitchen | 7.18 m | 6.02 m | 7.18 m x 6.02 m |
| Flat | Primary Bedroom | 3.37 m | 3.09 m | 3.37 m x 3.09 m |
| Flat | Bedroom 2 | 3.4 m | 3.12 m | 3.4 m x 3.12 m |
Interested?
Contact us for more information
Samir Kumar
Salesperson
10 Kingsbridge Gdn Cir #200
Mississauga, Ontario L5R 3K7












