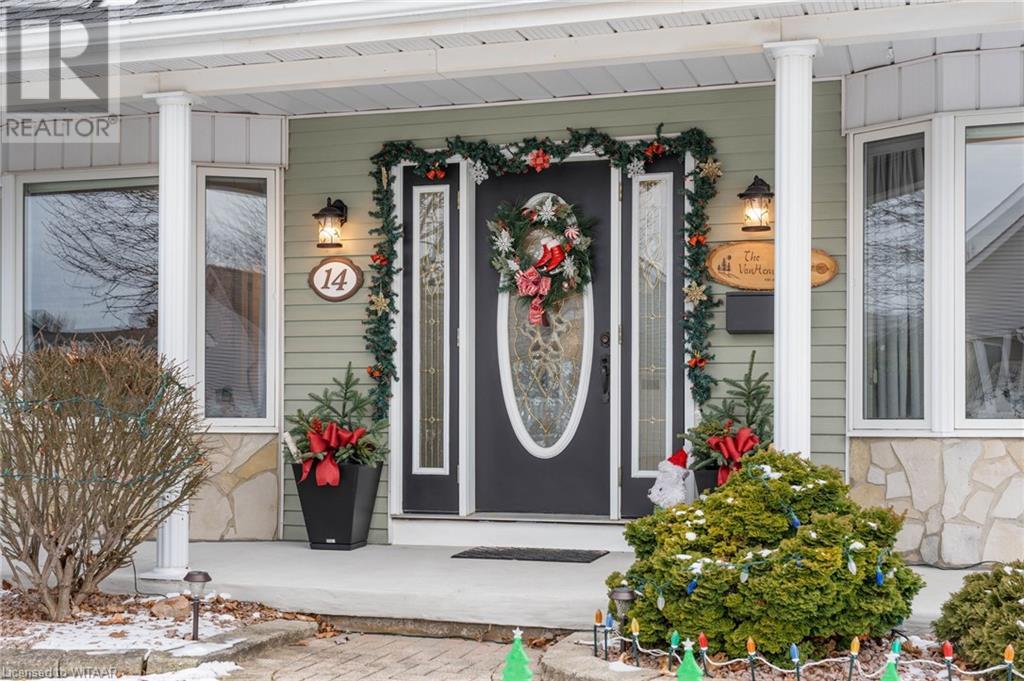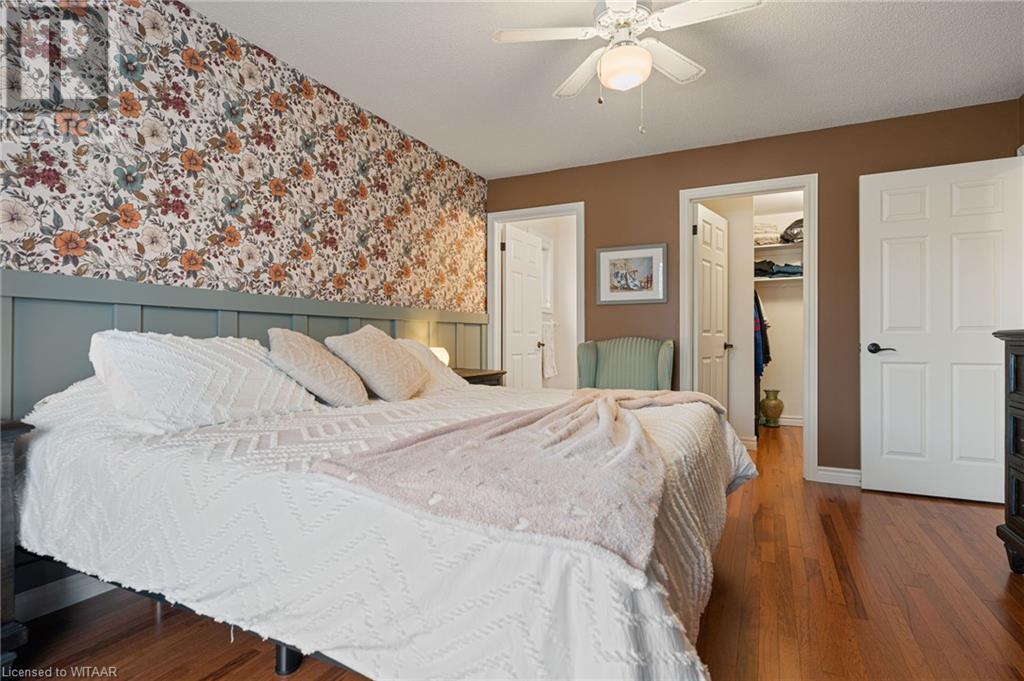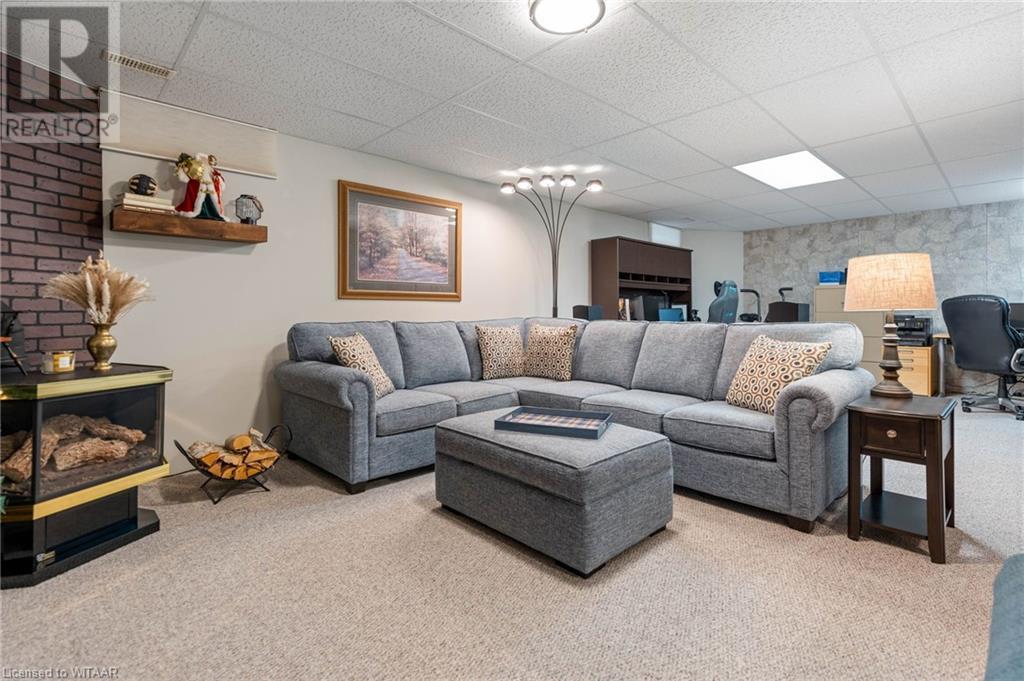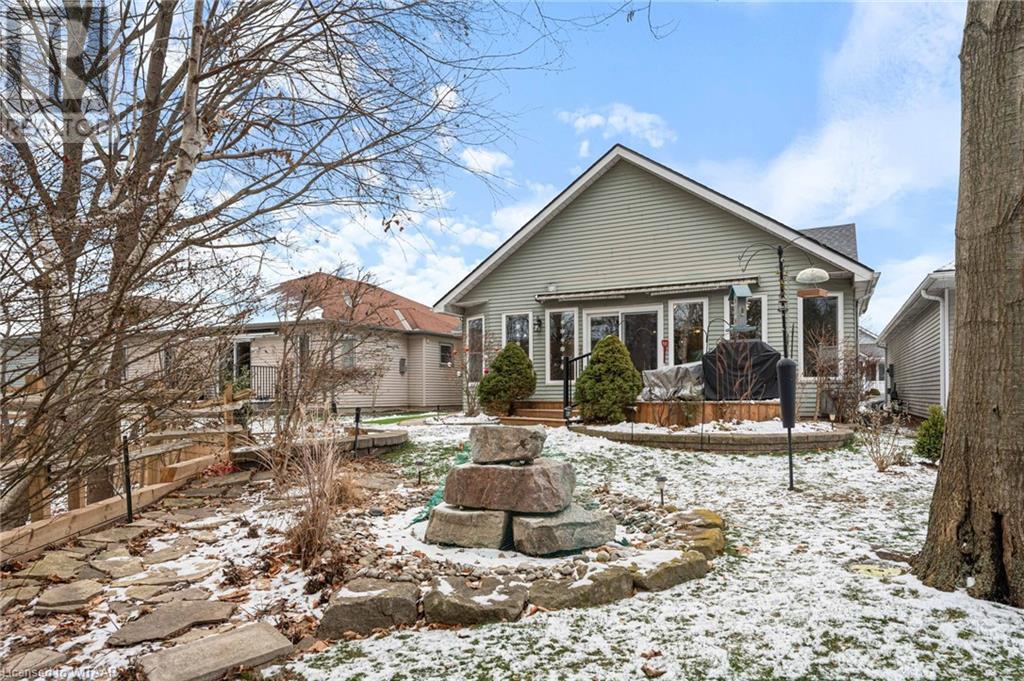14 Wilkins Crescent Tillsonburg, Ontario N4G 5M5
$634,900
Welcome to your dream retirement home in the sought-after Hickory Hills community in Tillsonburg. This charming 2-bedroom, 3-bathroom bungalow offers a perfect blend of comfort, convenience, and low-maintenance living. Upon arrival, you’ll find a new concrete driveway with a resurfaced porch done in 2024. The one-car garage includes convenient access to the backyard which features an updated deck and retractable awning done in 2021. As you step into this spacious home, you'll walk through the front hallway and be greeted by an inviting living area, designed with your comfort in mind. There is additional space at the sunroom which steps out to your backyard. Most of the main floor has been repainted in 2023 offering a fresh and inviting look. The generous living room flows seamlessly into the dining area, perfect for entertaining family and friends or enjoying a quiet meal. Large windows throughout the home ensure an abundance of natural light, creating a warm and welcoming atmosphere. The well-appointed kitchen features ample counter space, updated appliances, soft-close cupboards, and more! The primary bedroom suite is complete with a walk-in closet, and a private ensuite bathroom. The second bedroom is equally comfortable with a cheater ensuite to the main bathroom, and can serve as a guest room, home office, or hobby space. In the finished basement you will find a cozy rec-room complete with a natural gas fireplace and ample room to relax on a night in, as well as an additional 3-pc bathroom. One of the highlights of this property is its low-maintenance yard, allowing you to enjoy the beautiful outdoors without the hassle of extensive upkeep. Your back deck is in a great location with the afternoon sun, and has a great view of the back ravine offering lots of privacy and nature sightings. Experience the best of retirement living in Hickory Hills. Please note there is a one time transfer fee as well as an annual fee to the Hickory Hills Association. (id:59406)
Property Details
| MLS® Number | 40686079 |
| Property Type | Single Family |
| AmenitiesNearBy | Shopping |
| CommunityFeatures | Quiet Area |
| EquipmentType | Water Heater |
| ParkingSpaceTotal | 2 |
| RentalEquipmentType | Water Heater |
Building
| BathroomTotal | 3 |
| BedroomsAboveGround | 2 |
| BedroomsTotal | 2 |
| Appliances | Dishwasher, Dryer, Microwave, Refrigerator, Stove, Water Softener, Washer, Window Coverings |
| ArchitecturalStyle | Bungalow |
| BasementDevelopment | Finished |
| BasementType | Full (finished) |
| ConstructedDate | 1994 |
| ConstructionStyleAttachment | Detached |
| CoolingType | Central Air Conditioning |
| ExteriorFinish | Vinyl Siding |
| FireplacePresent | Yes |
| FireplaceTotal | 2 |
| FoundationType | Poured Concrete |
| HeatingFuel | Natural Gas |
| HeatingType | Forced Air |
| StoriesTotal | 1 |
| SizeInterior | 2595 Sqft |
| Type | House |
| UtilityWater | Municipal Water |
Parking
| Attached Garage |
Land
| Acreage | No |
| LandAmenities | Shopping |
| Sewer | Municipal Sewage System |
| SizeFrontage | 45 Ft |
| SizeTotalText | Under 1/2 Acre |
| ZoningDescription | R2-2 |
Rooms
| Level | Type | Length | Width | Dimensions |
|---|---|---|---|---|
| Lower Level | Workshop | 18'11'' x 14'3'' | ||
| Lower Level | Bonus Room | 12'7'' x 9'3'' | ||
| Lower Level | 3pc Bathroom | 9'0'' x 5'5'' | ||
| Lower Level | Family Room | 28'5'' x 14'9'' | ||
| Main Level | Sunroom | 28'5'' x 9'2'' | ||
| Main Level | Kitchen | 14'10'' x 8'9'' | ||
| Main Level | Living Room | 14'3'' x 11'9'' | ||
| Main Level | Dining Room | 14'10'' x 7'7'' | ||
| Main Level | 3pc Bathroom | 7'5'' x 4'10'' | ||
| Main Level | Full Bathroom | Measurements not available | ||
| Main Level | Primary Bedroom | 15'2'' x 11'5'' | ||
| Main Level | Bedroom | 14'1'' x 12'1'' | ||
| Main Level | Foyer | 17'4'' x 4'1'' |
https://www.realtor.ca/real-estate/27754425/14-wilkins-crescent-tillsonburg
Interested?
Contact us for more information
Derrek De Jonge
Salesperson
11 Main Street West
Norwich, Ontario N0J 1P0






































