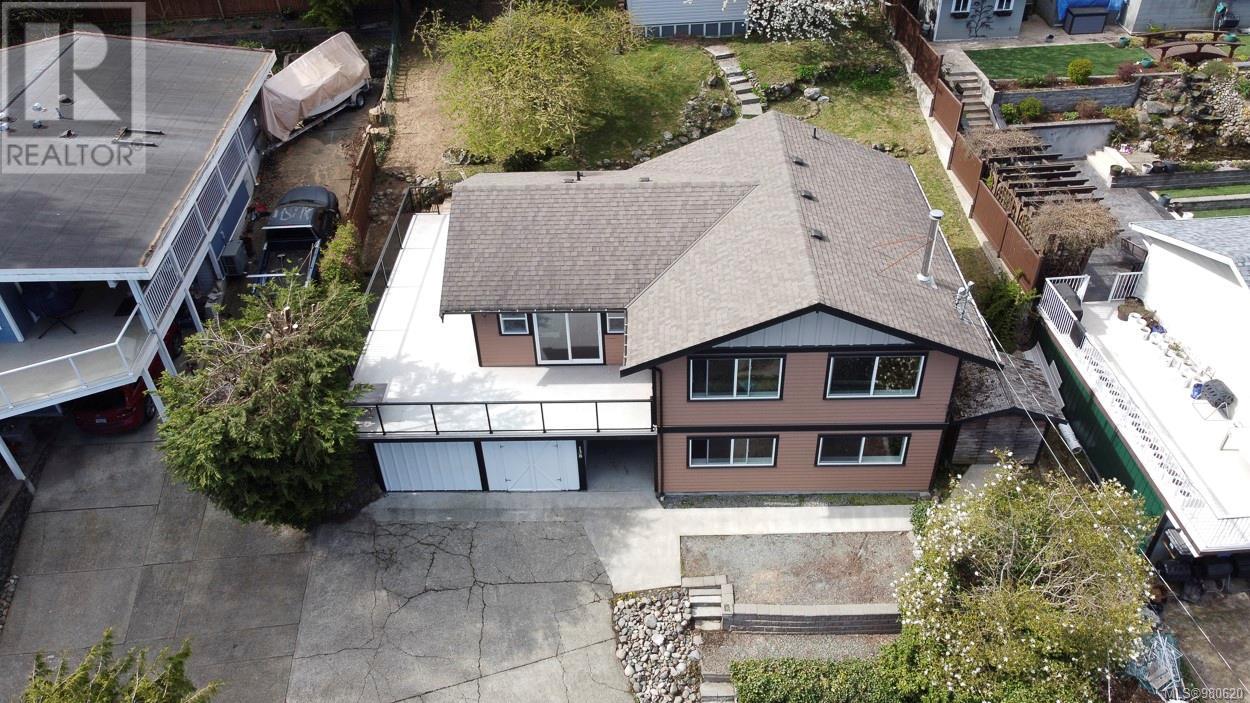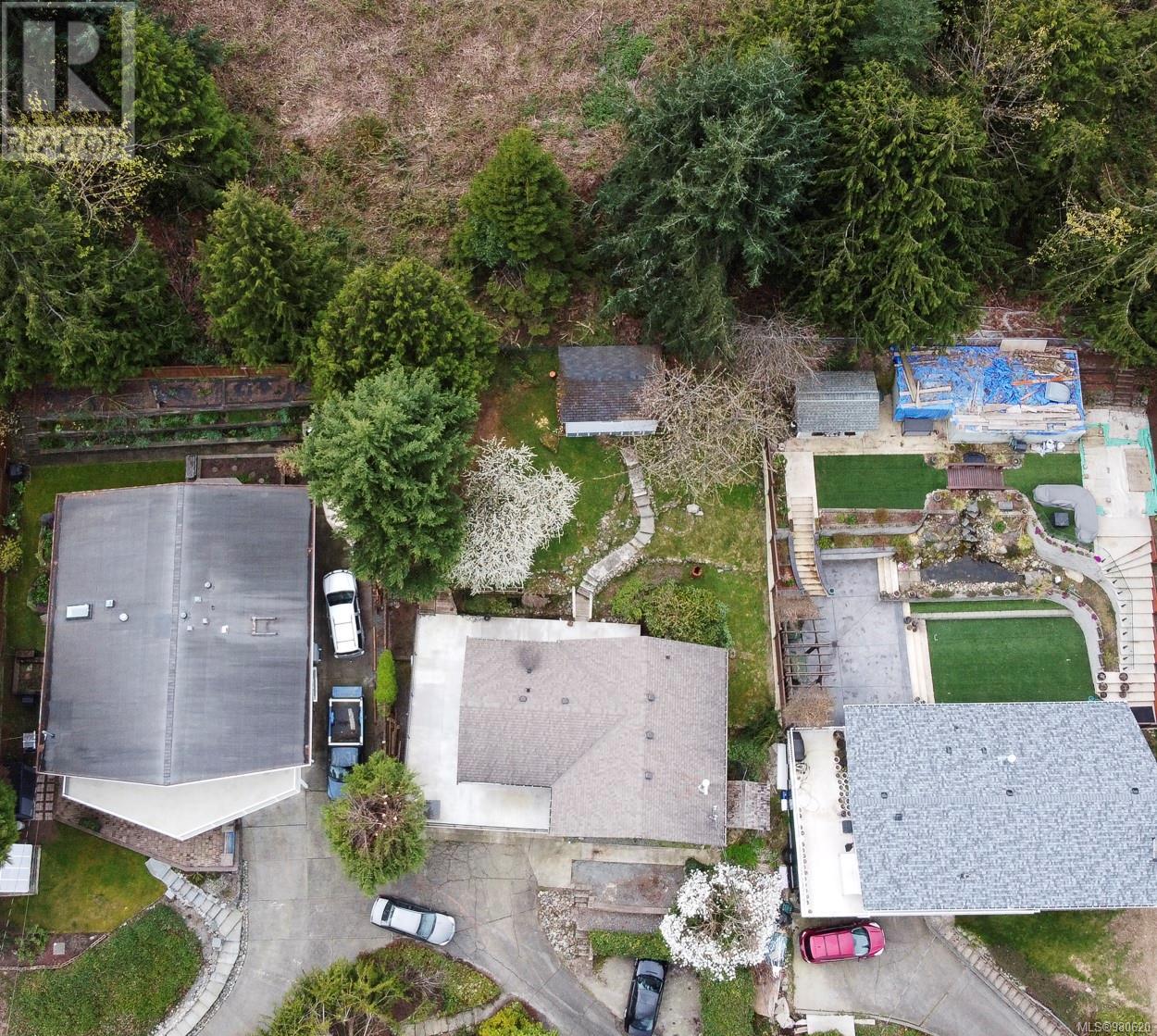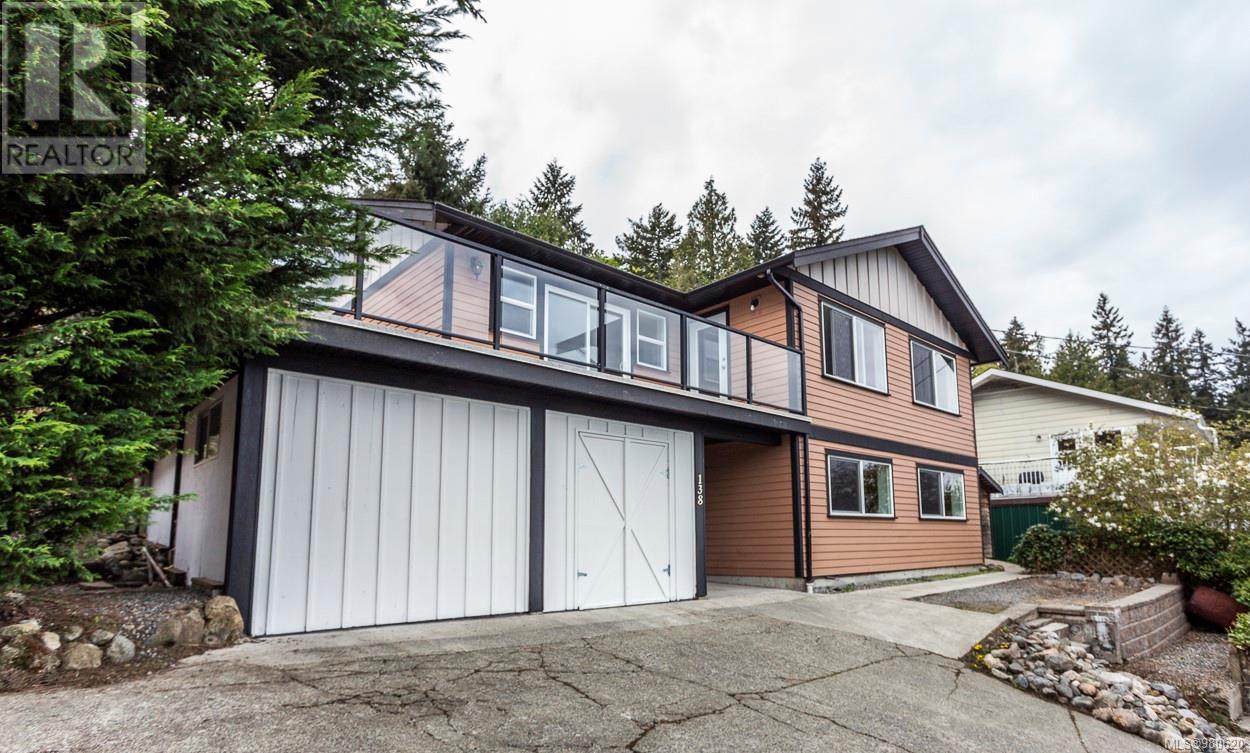138 Arbutus Cres Ladysmith, British Columbia V9G 1T8
$646,000
Enjoy tranquility, privacy, and views. This 2010 constructed, 2+ bedroom, 2 bathroom home is spread out over two levels, backing onto natural wooded parkland is located in an established & quiet neighbourhood. Take in sunrises reflecting over the ocean through oversized living room windows or from on your wrap around balcony. This is open concept living with a French door out to front deck at one end and dining area sliding glass door out to your private backyard at the other. Centrally located for gathering, the kitchen is the heart of your home with dovetailed wood drawers, double lazy susan corner storage and is looking outside to the beautiful Camellia tree. This great room plan is spacious for entertaining and the pacific energy woodstove is a cozy & economical alternative winter heat source. An expansive primary bedroom provides two separate closets, a cheater door bathroom access and sliding glass door out to the front deck. Retreat to the backyard 15’x11’ powered & insulated workshop for hobbies & projects. A fantastic option for she-shed, man room or alternative living space. The lower floor offers a bedroom/ den, full washroom, laundry room with wash basin and a family room. The huge family room is wired for and can easily be divided by a wall to create separate additional bedrooms. This home was constructed for the owner by Brian Childs Construction. Measurements are approximate so please verify if important. The property offers a non-permanent enclosed double carport, garden shed. Within the fenced back yard enjoy European plum & cherry trees plus other mature landscape. Walk over to Holland Creek Ball Park, Holland Creek Park hiking trail, Ladysmith Golf Course & Coronation Mall as well only a short distance to marinas and the amenities of downtown Ladysmith. (id:59406)
Property Details
| MLS® Number | 980620 |
| Property Type | Single Family |
| Neigbourhood | Ladysmith |
| Features | Central Location, Park Setting, Other, Marine Oriented |
| Plan | Vip24782 |
| Structure | Workshop |
| ViewType | Mountain View, Ocean View |
Building
| BathroomTotal | 2 |
| BedroomsTotal | 4 |
| Appliances | Dishwasher |
| ConstructedDate | 2010 |
| CoolingType | None |
| FireplacePresent | Yes |
| FireplaceTotal | 1 |
| HeatingFuel | Electric |
| HeatingType | Baseboard Heaters |
| SizeInterior | 1880 Sqft |
| TotalFinishedArea | 1880 Sqft |
| Type | House |
Land
| AccessType | Road Access |
| Acreage | No |
| SizeIrregular | 9100 |
| SizeTotal | 9100 Sqft |
| SizeTotalText | 9100 Sqft |
| ZoningDescription | R1 |
| ZoningType | Residential |
Rooms
| Level | Type | Length | Width | Dimensions |
|---|---|---|---|---|
| Lower Level | Bedroom | 11'5 x 12'7 | ||
| Lower Level | Other | 4'10 x 6'1 | ||
| Lower Level | Bathroom | 4-Piece | ||
| Lower Level | Laundry Room | 14'3 x 7'1 | ||
| Lower Level | Bedroom | 11'10 x 7'1 | ||
| Lower Level | Bedroom | 11'5 x 12'7 | ||
| Main Level | Living Room | 23'7 x 12'11 | ||
| Main Level | Kitchen | 9'2 x 10'6 | ||
| Main Level | Dining Room | 14'5 x 10'10 | ||
| Main Level | Bathroom | 4-Piece | ||
| Main Level | Bedroom | 15'8 x 12'5 | ||
| Auxiliary Building | Other | 15'4 x 11'4 |
https://www.realtor.ca/real-estate/27646150/138-arbutus-cres-ladysmith-ladysmith
Interested?
Contact us for more information
John Surtees
Personal Real Estate Corporation
#2 - 3179 Barons Rd
Nanaimo, British Columbia V9T 5W5




















































