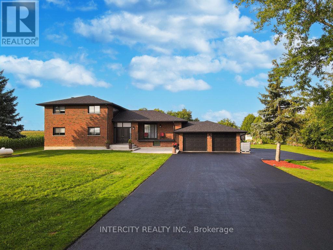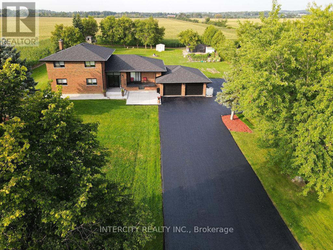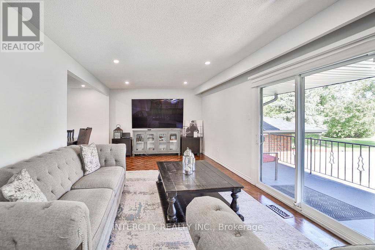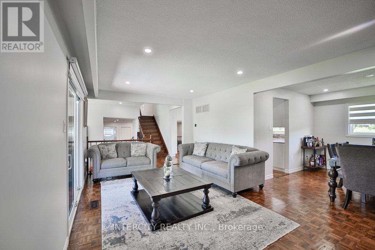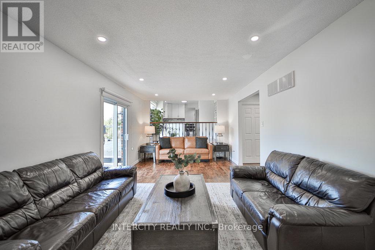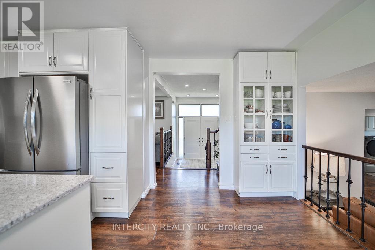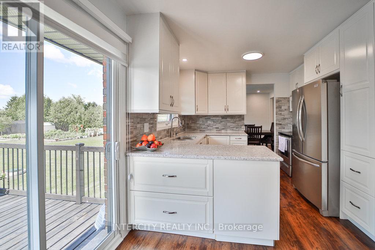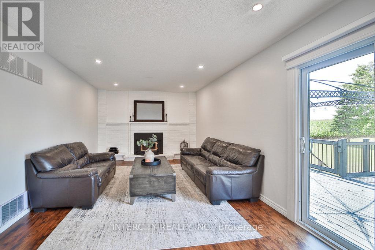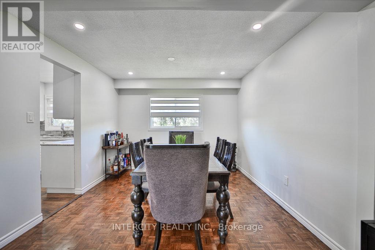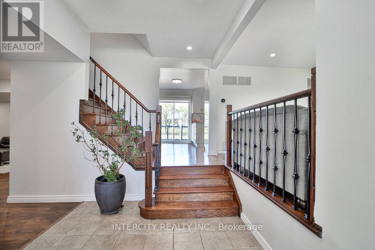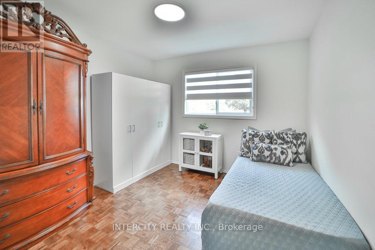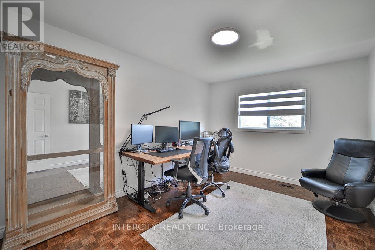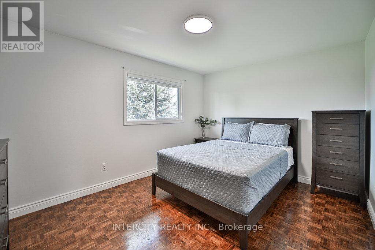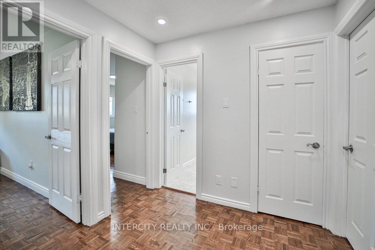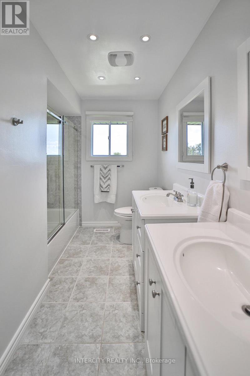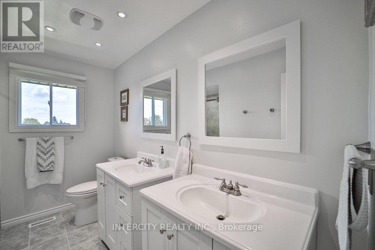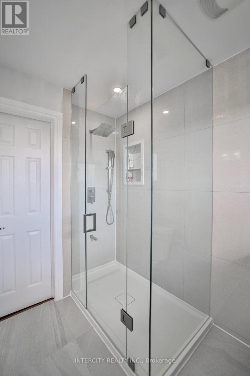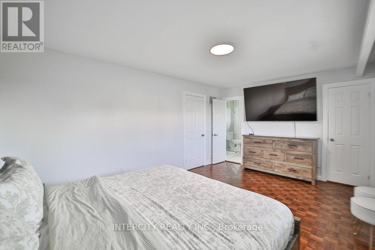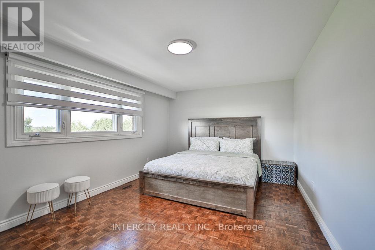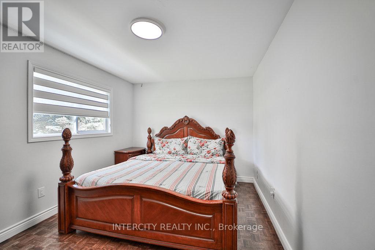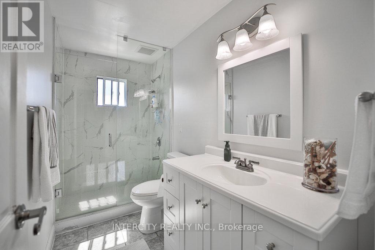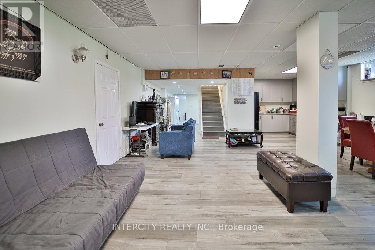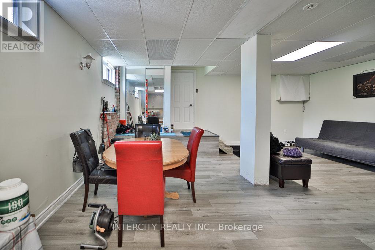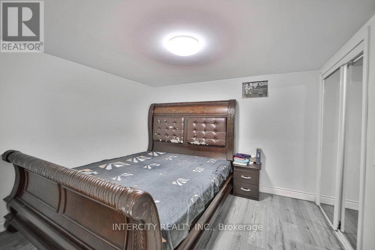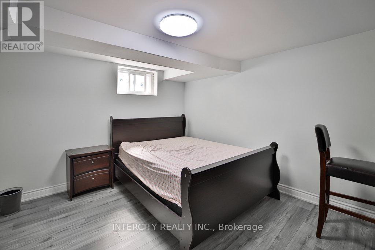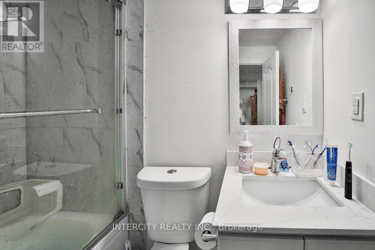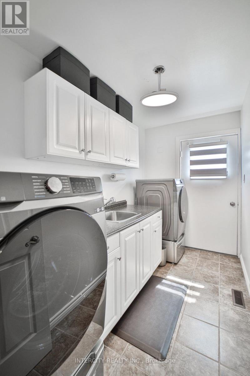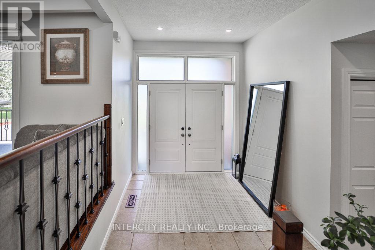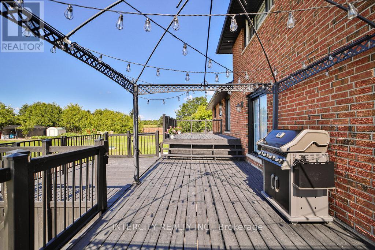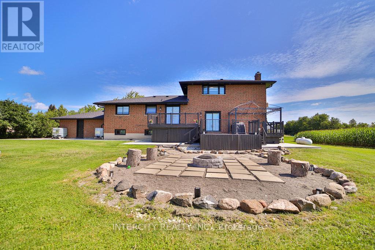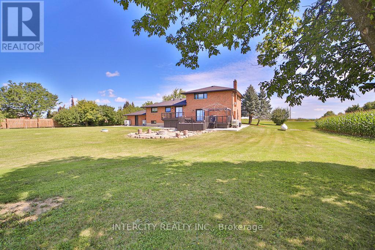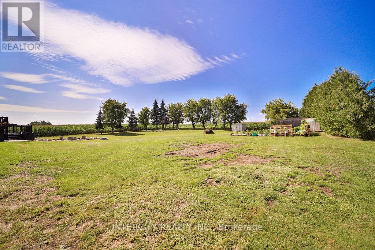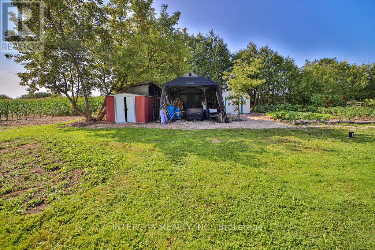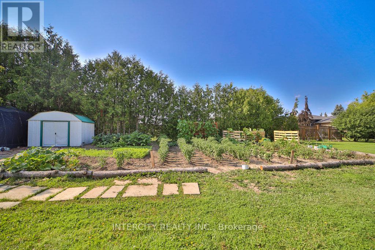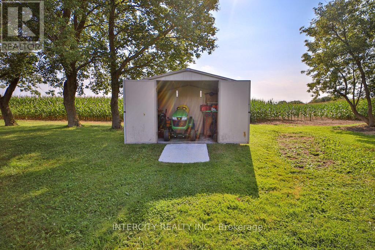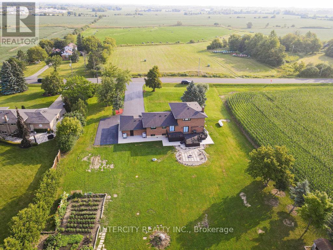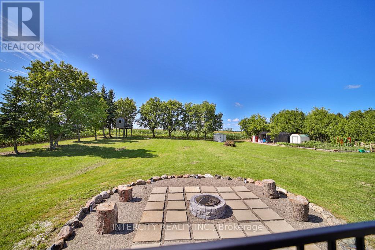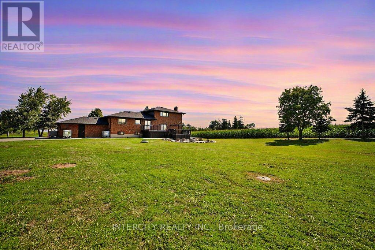13576 Torbram Road Caledon, Ontario L7C 2S9
$1,999,999
Welcome to this stunning side split home with 7 bedrooms and 5 bathrooms nested on 1 acre of flat land. On a well kept property, you can enjoy tranquil views all year around with your family. This home comes with three separate entrances, making it the ideal opportunity for investors. Property features a newly installed roof, new sophisticated water system which includes UV light, water softener and reverse osmosis. The home has ample space for parking, a paved driveway, garden, and 6 storage sheds. Fully finished basement with a separate entrance. (id:59406)
Property Details
| MLS® Number | W11881090 |
| Property Type | Single Family |
| Community Name | Caledon East |
| Features | Wooded Area, Flat Site, Dry, Carpet Free, In-law Suite |
| ParkingSpaceTotal | 28 |
| Structure | Patio(s), Barn, Drive Shed |
| ViewType | City View |
Building
| BathroomTotal | 4 |
| BedroomsAboveGround | 7 |
| BedroomsTotal | 7 |
| Amenities | Fireplace(s) |
| Appliances | Water Heater, Water Purifier, Water Softener, Water Treatment, Blinds, Dryer, Refrigerator, Two Stoves, Washer |
| BasementDevelopment | Finished |
| BasementFeatures | Separate Entrance |
| BasementType | N/a (finished) |
| ConstructionStyleAttachment | Detached |
| CoolingType | Central Air Conditioning |
| ExteriorFinish | Brick |
| FireProtection | Smoke Detectors |
| FireplacePresent | Yes |
| FireplaceTotal | 1 |
| FoundationType | Block |
| HeatingFuel | Natural Gas |
| HeatingType | Forced Air |
| StoriesTotal | 3 |
| SizeInterior | 2499.9795 - 2999.975 Sqft |
| Type | House |
Parking
| Detached Garage | |
| RV |
Land
| AccessType | Year-round Access |
| Acreage | No |
| Sewer | Septic System |
| SizeDepth | 300 Ft |
| SizeFrontage | 150 Ft |
| SizeIrregular | 150 X 300 Ft |
| SizeTotalText | 150 X 300 Ft|1/2 - 1.99 Acres |
Rooms
| Level | Type | Length | Width | Dimensions |
|---|---|---|---|---|
| Third Level | Bedroom | 3.11 m | 4.06 m | 3.11 m x 4.06 m |
| Third Level | Primary Bedroom | 4.99 m | 3.48 m | 4.99 m x 3.48 m |
| Third Level | Bathroom | 2.66 m | 2.47 m | 2.66 m x 2.47 m |
| Third Level | Bathroom | 3.23 m | 3.48 m | 3.23 m x 3.48 m |
| Third Level | Bedroom | 4.21 m | 6.04 m | 4.21 m x 6.04 m |
| Main Level | Primary Bedroom | 4.14 m | 3.68 m | 4.14 m x 3.68 m |
| Main Level | Bedroom | 3.18 m | 3.68 m | 3.18 m x 3.68 m |
| Main Level | Laundry Room | 3.12 m | 1.85 m | 3.12 m x 1.85 m |
| Main Level | Bathroom | 3.12 m | 1.45 m | 3.12 m x 1.45 m |
| Main Level | Family Room | 6.92 m | 3.46 m | 6.92 m x 3.46 m |
| Main Level | Living Room | 6.1 m | 3.33 m | 6.1 m x 3.33 m |
Utilities
| Cable | Installed |
| Wireless | Available |
| Electricity Connected | Connected |
| Electricity Available | Nearby |
| Telephone | Connected |
| Sewer | Installed |
https://www.realtor.ca/real-estate/27708955/13576-torbram-road-caledon-caledon-east-caledon-east
Interested?
Contact us for more information
Jag Singh
Salesperson
3600 Langstaff Rd., Ste14
Vaughan, Ontario L4L 9E7

