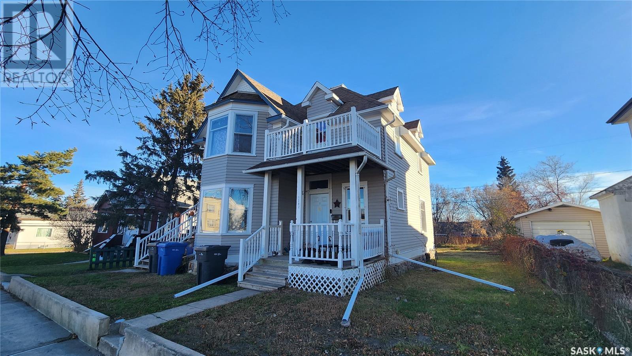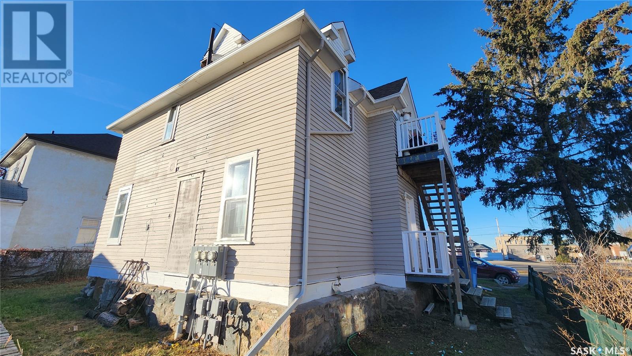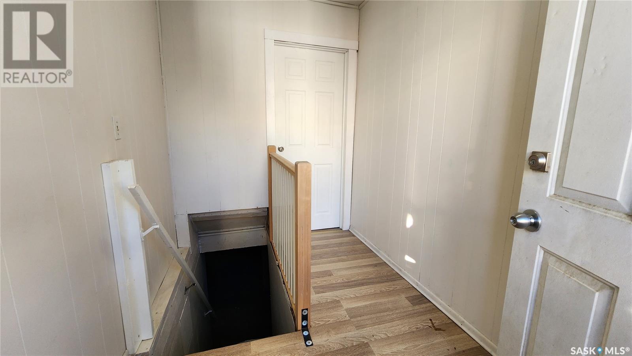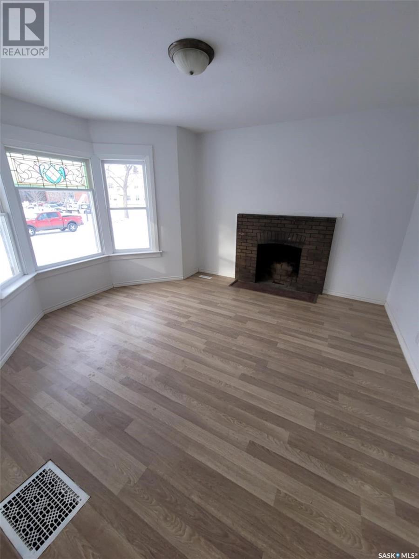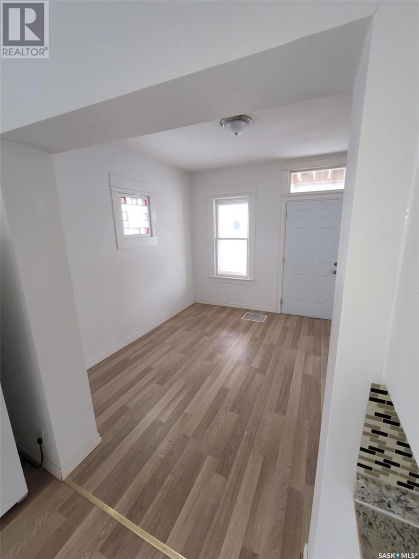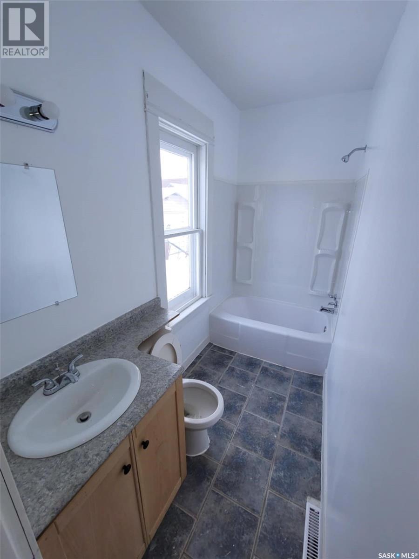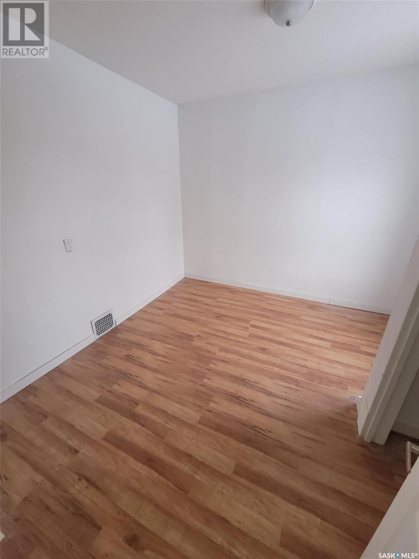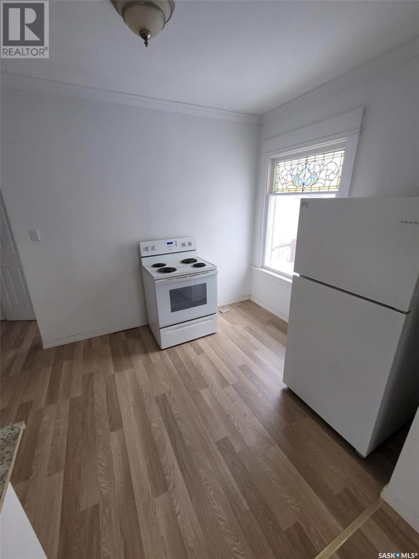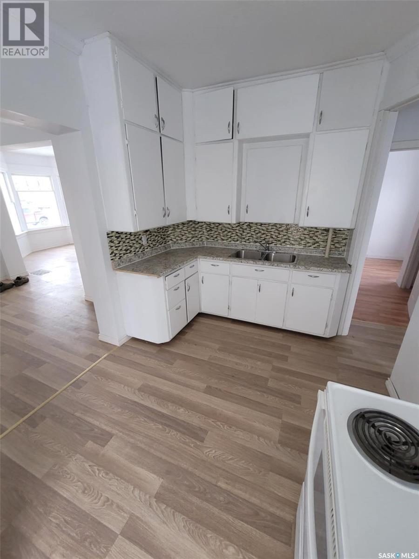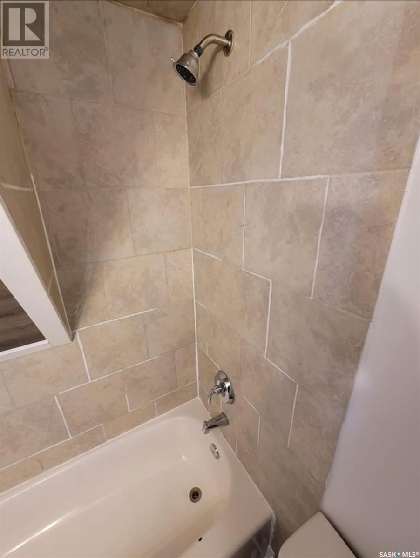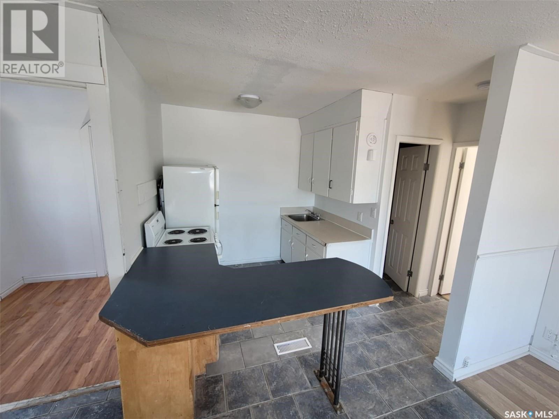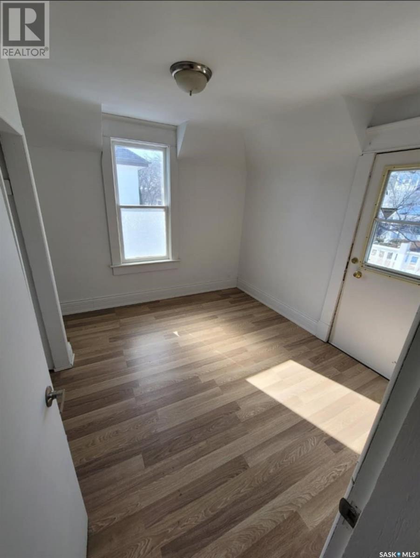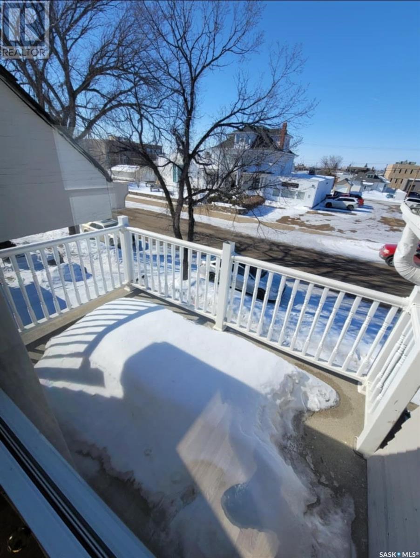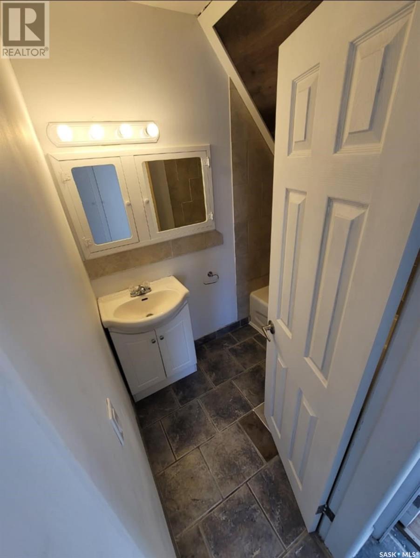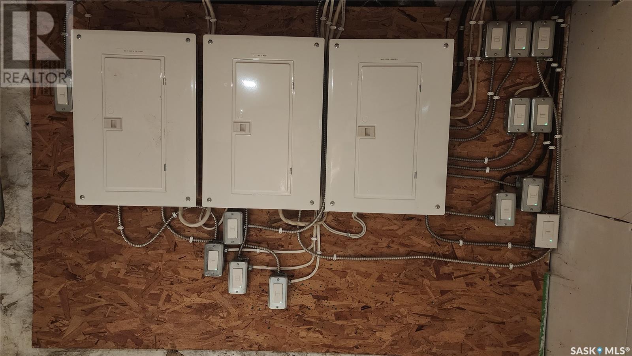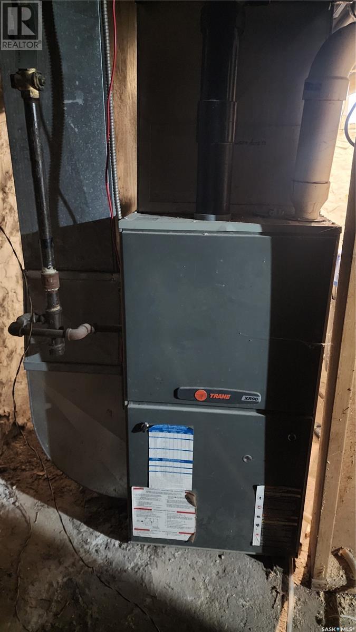1282 103rd Street North Battleford, Saskatchewan S9A 1K8
$179,900
This is an investors delight! Currently fully tenanted and tenants would like to stay! This is a turn key investment. All units have 1 bedroom and one bathroom. All units are on separate power and pay their own power bills. The water and energy bills are included in the rent. There are laundry facilities in the basement and available for all units. New shingles were done in the past few years along with new flooring throughout a good portion of the property and glazing of a few windows. The north side stairs have been rebuilt for durability. Unit 1 pays $865/month and units 2 & 3 pay $695/month for a total of $2,255/month plus power. Unit 3 has access to the entire 3rd floor, where their bedroom is, and unit 2 has access to the balcony that has been recently rebuilt for durability. If you're looking for a great investment to get some passive income, this may be the place for you! Please note that the photos were taken PRIOR to these tenants moving in. Call today for your private showing! (id:59406)
Property Details
| MLS® Number | SK988115 |
| Property Type | Single Family |
| Neigbourhood | Sapp Valley |
| Features | Treed, Rectangular |
Building
| BathroomTotal | 3 |
| BedroomsTotal | 3 |
| Appliances | Washer, Refrigerator, Dishwasher, Dryer, Storage Shed, Stove |
| ArchitecturalStyle | 2 Level |
| BasementDevelopment | Unfinished |
| BasementType | Partial (unfinished) |
| ConstructedDate | 1907 |
| HeatingFuel | Natural Gas |
| HeatingType | Forced Air |
| StoriesTotal | 3 |
| SizeInterior | 1832 Sqft |
| Type | Triplex |
Parking
| None | |
| Parking Space(s) | 3 |
Land
| Acreage | No |
| LandscapeFeatures | Lawn |
| SizeFrontage | 50 Ft |
| SizeIrregular | 6000.00 |
| SizeTotal | 6000 Sqft |
| SizeTotalText | 6000 Sqft |
Rooms
| Level | Type | Length | Width | Dimensions |
|---|---|---|---|---|
| Second Level | Kitchen/dining Room | 9'6" x 10'11" | ||
| Second Level | Living Room | 8'10" x 10'10" | ||
| Second Level | 4pc Bathroom | 5'11" x 5'9" | ||
| Second Level | Living Room | 9'5" x 14'3" | ||
| Second Level | Kitchen/dining Room | 7'11" x 8'10" | ||
| Second Level | 4pc Bathroom | 7'0" x 5'1" | ||
| Second Level | Bedroom | 11'1" x 10'5" | ||
| Second Level | Enclosed Porch | 5'6" x 6'1" | ||
| Third Level | Bedroom | 15'10" x 17'5" | ||
| Main Level | Mud Room | 7'8" x 5'11" | ||
| Main Level | Dining Room | 10'11" x 10'5" | ||
| Main Level | Living Room | 11'5" x 13'10" | ||
| Main Level | Kitchen | 13'3" x 8'8" | ||
| Main Level | 4pc Bathroom | 9'7" x 4'4" | ||
| Main Level | Bedroom | 11'5" x 11'5" | ||
| Main Level | Foyer | 9'5" x 6'1" |
https://www.realtor.ca/real-estate/27647721/1282-103rd-street-north-battleford-sapp-valley
Interested?
Contact us for more information
Karin Nighttraveller
Associate Broker
#211 - 220 20th St W
Saskatoon, Saskatchewan S7M 0W9
Roxanne Osicki
Salesperson
#211 - 220 20th St W
Saskatoon, Saskatchewan S7M 0W9

