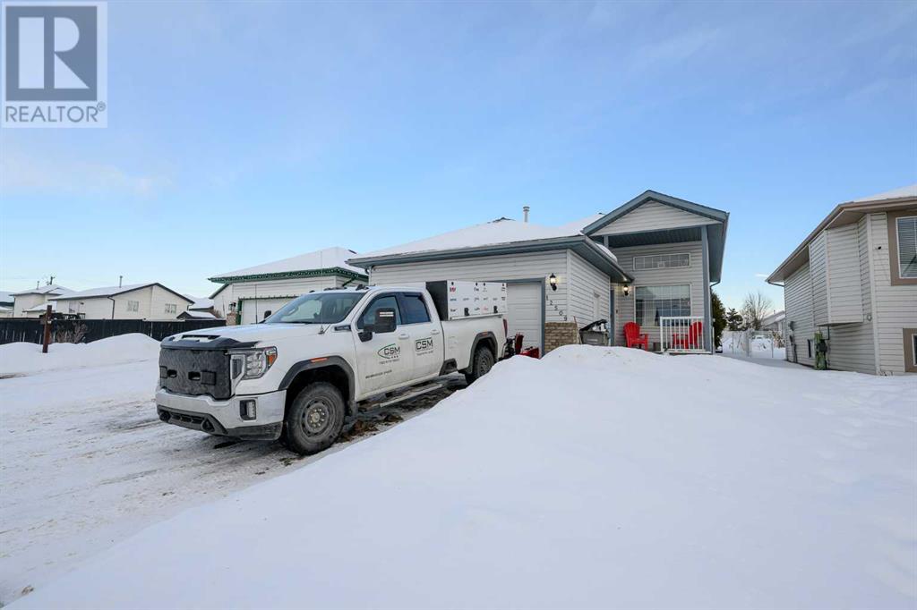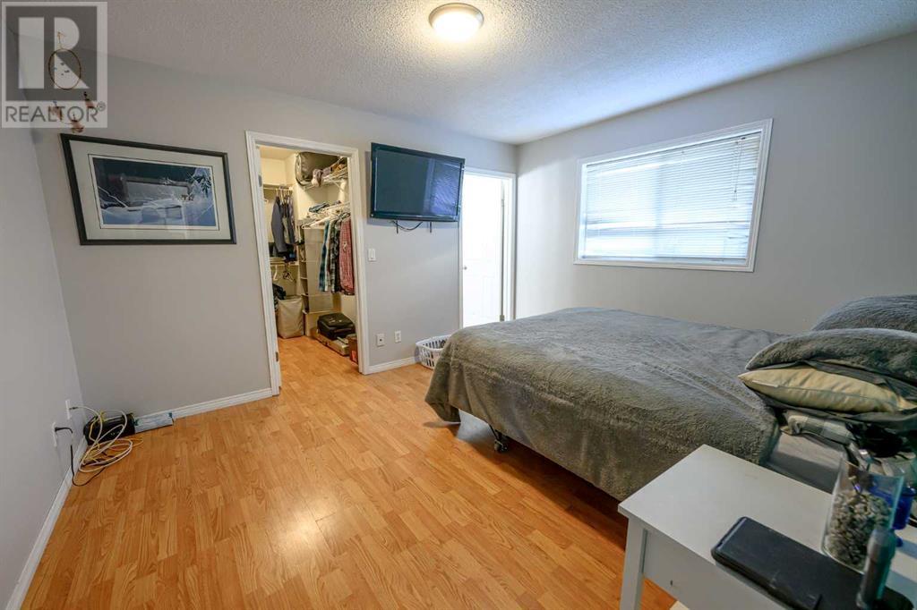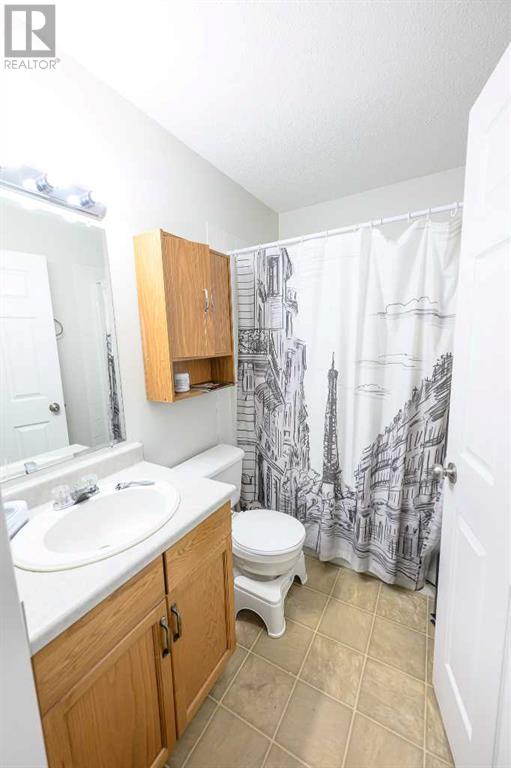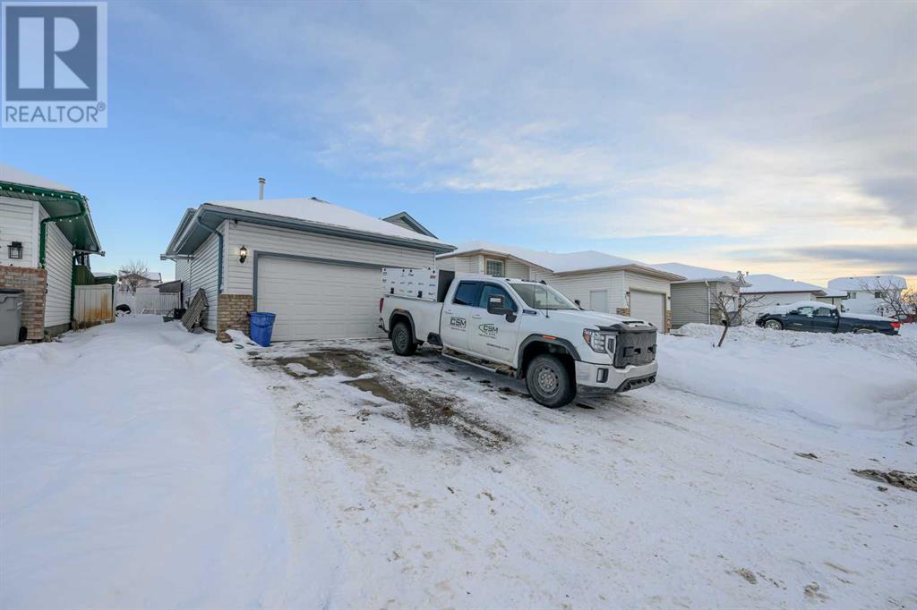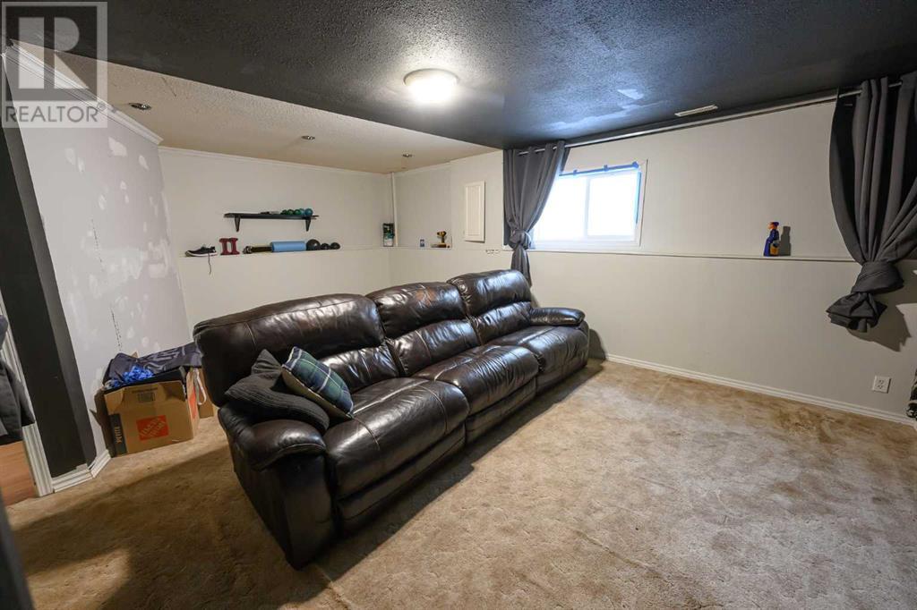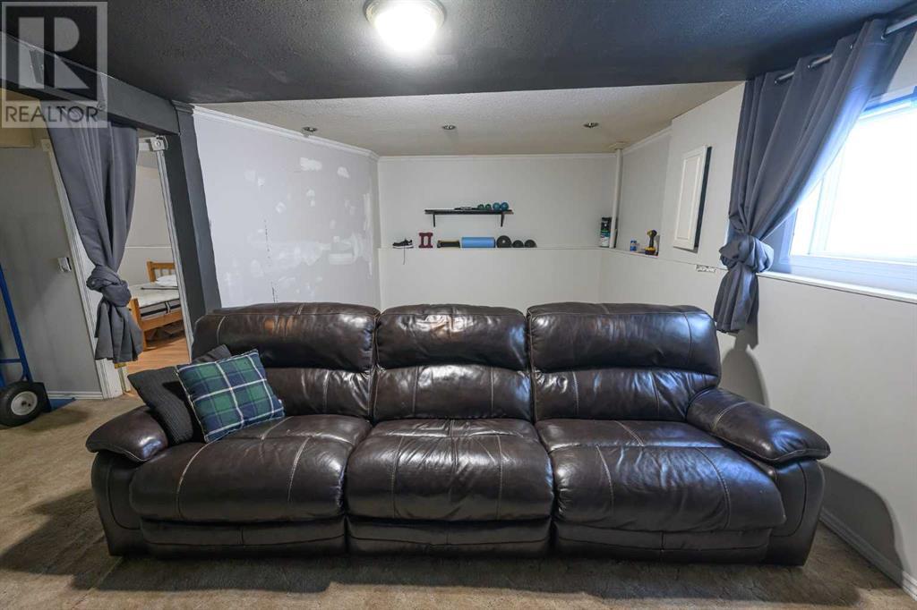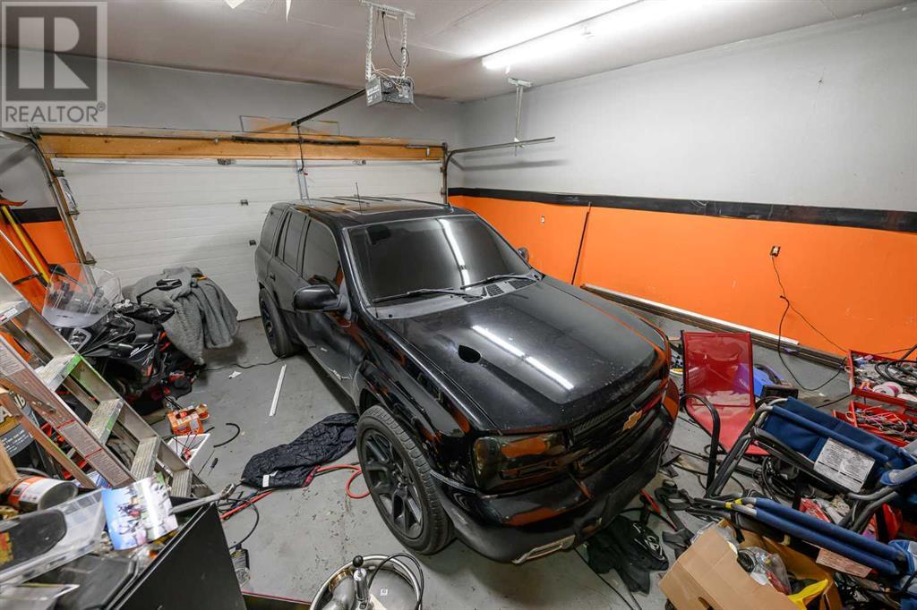12509 98 Street Grande Prairie, Alberta T8V 7L1
$355,000
4 bed 2 bath house with attached heated garage with BONUSES! Backing onto a kids park, Quartz kitchen counters, New Shingles in 2024 and QUICK possession! This home features an inviting entry and a living room with vaulted ceilings and large windows for a bright and open feel. The kitchen has lots of counter space, stainless steel appliances and quartz counter plus a door leading to the deck. To finish off the main floor there are 3 large bedrooms and 2 bathrooms. The main floor master bedroom has a walk in closet and full ensuite with a shower. The partially finished basement has a large recroom and large bedroom and there is a framed in area for a bathroom. There is also a large crawl space storage area under the living room which is great for canning and christmas decorations. The double garage has a natural gas heater, 220v welder plug and is a great space for projects. The owner has the furnace serviced every fall. (id:59406)
Property Details
| MLS® Number | A2184465 |
| Property Type | Single Family |
| Community Name | Scenic Ridge |
| AmenitiesNearBy | Park |
| ParkingSpaceTotal | 4 |
| Plan | 9823018 |
| Structure | Deck |
Building
| BathroomTotal | 2 |
| BedroomsAboveGround | 3 |
| BedroomsBelowGround | 1 |
| BedroomsTotal | 4 |
| Appliances | Refrigerator, Dishwasher, Stove, Washer & Dryer |
| ArchitecturalStyle | Bi-level |
| BasementDevelopment | Partially Finished |
| BasementType | Full (partially Finished) |
| ConstructedDate | 1998 |
| ConstructionMaterial | Poured Concrete, Wood Frame |
| ConstructionStyleAttachment | Detached |
| CoolingType | None |
| ExteriorFinish | Concrete |
| FlooringType | Carpeted, Laminate |
| FoundationType | Poured Concrete |
| HeatingFuel | Natural Gas |
| HeatingType | Forced Air |
| SizeInterior | 1104 Sqft |
| TotalFinishedArea | 1104 Sqft |
| Type | House |
Parking
| Attached Garage | 2 |
| Garage | |
| Heated Garage |
Land
| Acreage | No |
| FenceType | Fence |
| LandAmenities | Park |
| SizeDepth | 32 M |
| SizeFrontage | 12.2 M |
| SizeIrregular | 453.00 |
| SizeTotal | 453 M2|4,051 - 7,250 Sqft |
| SizeTotalText | 453 M2|4,051 - 7,250 Sqft |
| ZoningDescription | Rs |
Rooms
| Level | Type | Length | Width | Dimensions |
|---|---|---|---|---|
| Basement | Bedroom | 10.00 Ft x 13.00 Ft | ||
| Main Level | Primary Bedroom | 12.00 Ft x 10.00 Ft | ||
| Main Level | 3pc Bathroom | 5.00 Ft x 6.00 Ft | ||
| Main Level | Bedroom | 9.00 Ft x 10.00 Ft | ||
| Main Level | Bedroom | 9.42 Ft x 10.33 Ft | ||
| Main Level | 4pc Bathroom | 8.00 Ft x 5.00 Ft |
https://www.realtor.ca/real-estate/27754658/12509-98-street-grande-prairie-scenic-ridge
Interested?
Contact us for more information
Daniel Cram
Associate
201-11731 105 Street
Grande Prairie, Alberta T8V 8L1

