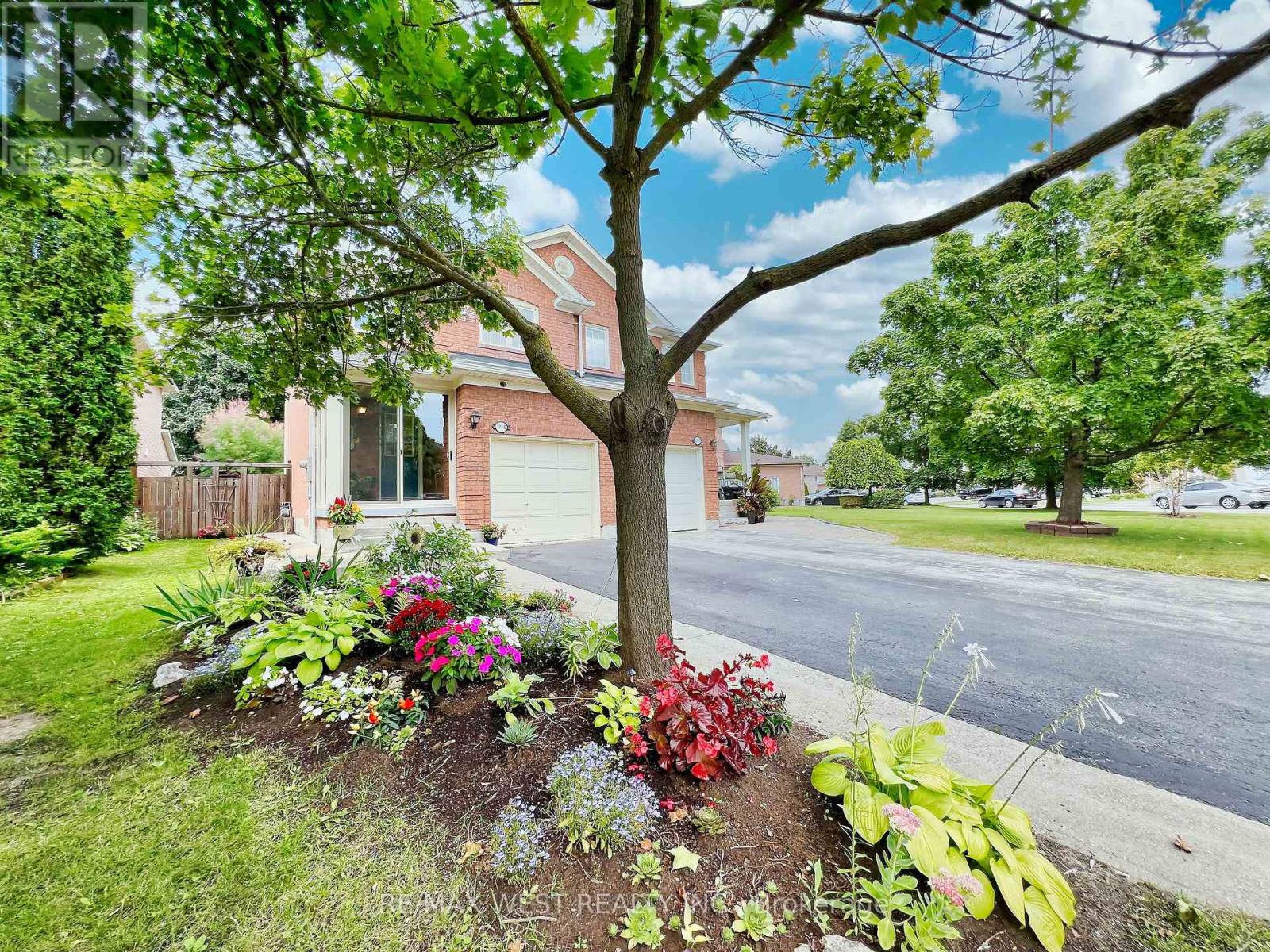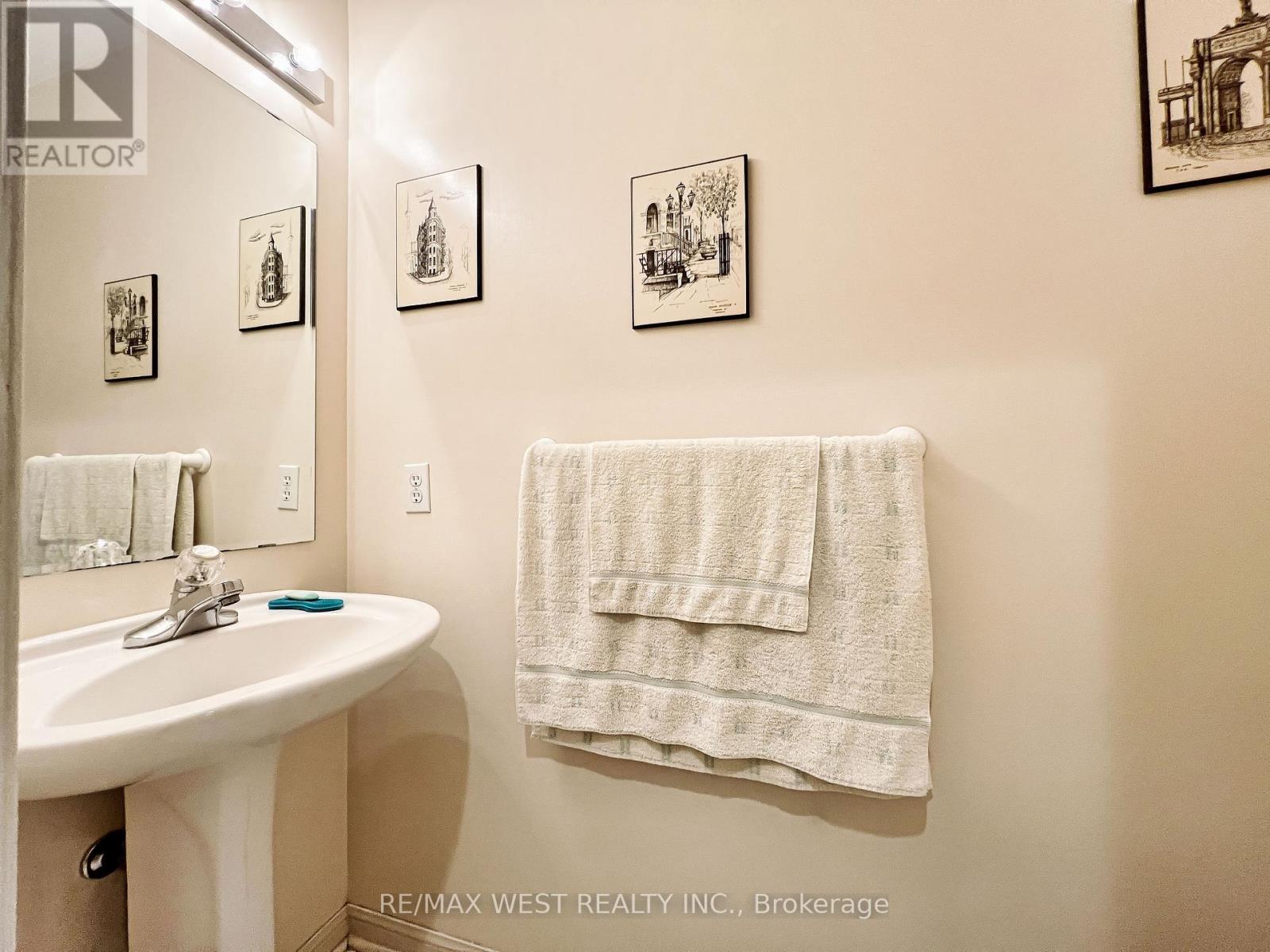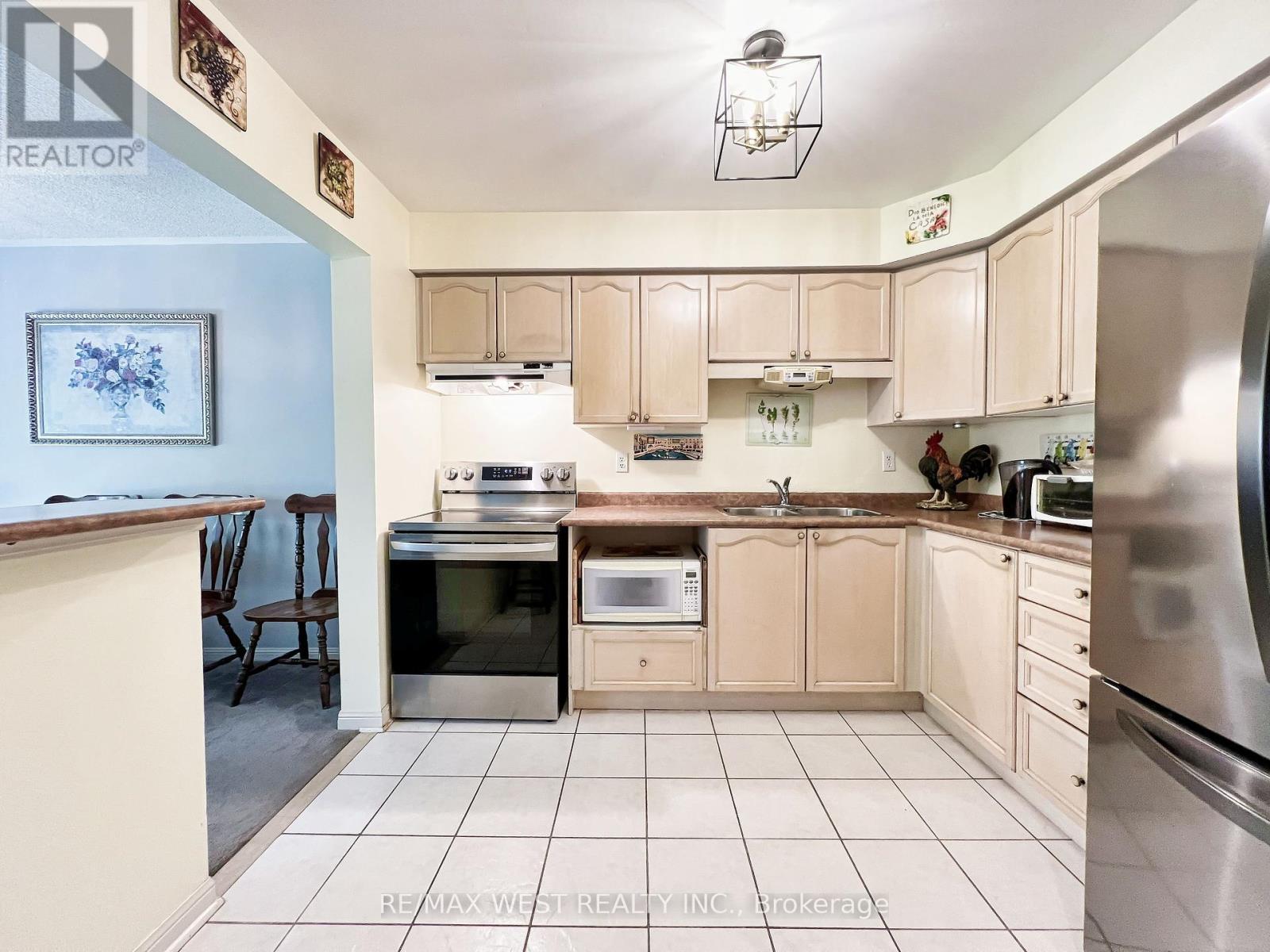1249 Quest Circle Mississauga, Ontario L5N 8B6
$899,000
Welcome to 1249 Quest Circle, located in the desirable Levi Creek area, the community offers schools, shopping, parks, paths and greenspace! Public transit and easy access to Highways. Professionally landscaped, gardener's delight, fully fenced backyard with pond, mature Maple tree, offering great shade. Beautiful Wisteria vine canopy at walkout. Garden shed with concrete floor &electricity. Front entrance enclosure, concrete path and French curb walkway. Well cared and maintained home, original Owner, Mattamy built. Roof replaced approximately 4 years ago. (id:59406)
Property Details
| MLS® Number | W9294213 |
| Property Type | Single Family |
| Neigbourhood | Meadowvale Village |
| Community Name | Meadowvale Village |
| AmenitiesNearBy | Hospital, Park, Schools |
| Features | Ravine, Conservation/green Belt |
| ParkingSpaceTotal | 2 |
| Structure | Shed |
Building
| BathroomTotal | 2 |
| BedroomsAboveGround | 3 |
| BedroomsTotal | 3 |
| Appliances | Dryer, Garage Door Opener, Refrigerator, Stove, Washer, Window Coverings |
| BasementDevelopment | Unfinished |
| BasementType | N/a (unfinished) |
| ConstructionStyleAttachment | Semi-detached |
| CoolingType | Central Air Conditioning |
| ExteriorFinish | Brick |
| FlooringType | Carpeted, Ceramic |
| HalfBathTotal | 1 |
| HeatingFuel | Natural Gas |
| HeatingType | Forced Air |
| StoriesTotal | 2 |
| Type | House |
| UtilityWater | Municipal Water |
Parking
| Garage |
Land
| Acreage | No |
| FenceType | Fenced Yard |
| LandAmenities | Hospital, Park, Schools |
| Sewer | Sanitary Sewer |
| SizeDepth | 110 Ft ,3 In |
| SizeFrontage | 24 Ft ,8 In |
| SizeIrregular | 24.74 X 110.27 Ft |
| SizeTotalText | 24.74 X 110.27 Ft|under 1/2 Acre |
Rooms
| Level | Type | Length | Width | Dimensions |
|---|---|---|---|---|
| Second Level | Primary Bedroom | 3.9 m | 3.47 m | 3.9 m x 3.47 m |
| Second Level | Bedroom 2 | 3.99 m | 2.68 m | 3.99 m x 2.68 m |
| Second Level | Bedroom 3 | 2.46 m | 2.43 m | 2.46 m x 2.43 m |
| Basement | Laundry Room | Measurements not available | ||
| Main Level | Living Room | 5.18 m | 3.41 m | 5.18 m x 3.41 m |
| Main Level | Dining Room | 5.18 m | 3.41 m | 5.18 m x 3.41 m |
| Main Level | Kitchen | 3.04 m | 2.74 m | 3.04 m x 2.74 m |
Interested?
Contact us for more information
John (Gianfranco) Carli
Salesperson
96 Rexdale Blvd.
Toronto, Ontario M9W 1N7






































