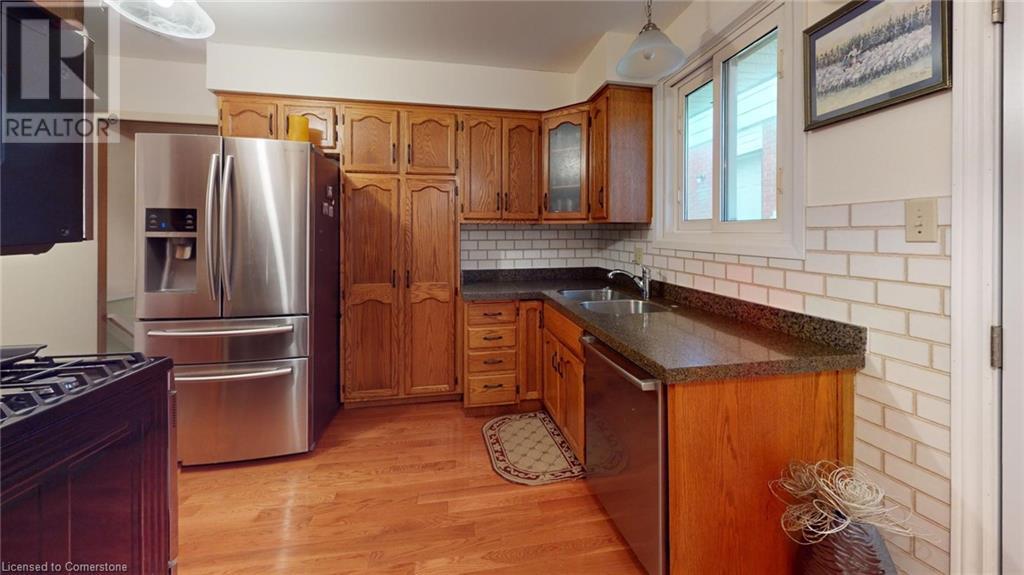119 Hillbrook Crescent Kitchener, Ontario N2N 1J4
$729,900
Welcome to this beautifully maintained 3-bedroom detached backsplit home, perfectly situated in a desirable Kitchener neighborhood. This inviting residence offers a harmonious blend of comfort and style, making it the ideal family home. As you enter, you’re greeted by a bright and spacious living room, featuring large windows that fill the space with natural light. The well-appointed kitchen boasts modern appliances, ample cabinetry and hardwood flooring. One of the standout features of this home is the charming sunroom, where you can enjoy your morning coffee or unwind with a book while overlooking the serene backyard. The upper level includes three generously sized bedrooms, each with ample closet space, ensuring a peaceful retreat for all. A well-designed bathroom completes this level. The lower level features a cozy family room, perfect for movie nights, along with a laundry area, 3-piece bathroom and additional storage space. The single-car garage offers added convenience and shelter for your vehicle. Outside, the landscaped yard is ideal for outdoor entertaining and relaxation, with plenty of space for children and pets to play. Located close to schools, parks, and shopping, this home offers both comfort and convenience. Don’t miss your chance to make this charming backsplit your own! Schedule a viewing today! (id:59406)
Property Details
| MLS® Number | 40674752 |
| Property Type | Single Family |
| Neigbourhood | Forest Heights |
| AmenitiesNearBy | Park, Schools, Shopping |
| EquipmentType | Water Heater |
| ParkingSpaceTotal | 3 |
| RentalEquipmentType | Water Heater |
Building
| BathroomTotal | 2 |
| BedroomsAboveGround | 3 |
| BedroomsBelowGround | 1 |
| BedroomsTotal | 4 |
| Appliances | Dishwasher, Dryer, Refrigerator, Washer, Microwave Built-in, Gas Stove(s) |
| BasementDevelopment | Finished |
| BasementType | Full (finished) |
| ConstructionStyleAttachment | Detached |
| CoolingType | Central Air Conditioning |
| ExteriorFinish | Aluminum Siding, Brick |
| FoundationType | Poured Concrete |
| HeatingFuel | Natural Gas |
| HeatingType | Forced Air |
| SizeInterior | 1083 Sqft |
| Type | House |
| UtilityWater | Municipal Water |
Parking
| Attached Garage |
Land
| Acreage | No |
| LandAmenities | Park, Schools, Shopping |
| Sewer | Municipal Sewage System |
| SizeDepth | 100 Ft |
| SizeFrontage | 50 Ft |
| SizeTotalText | Under 1/2 Acre |
| ZoningDescription | R2b |
Rooms
| Level | Type | Length | Width | Dimensions |
|---|---|---|---|---|
| Second Level | 4pc Bathroom | Measurements not available | ||
| Second Level | Bedroom | 9'3'' x 8'7'' | ||
| Second Level | Bedroom | 8'10'' x 12'0'' | ||
| Second Level | Primary Bedroom | 12'0'' x 12'6'' | ||
| Lower Level | Recreation Room | 20'6'' x 10'10'' | ||
| Lower Level | Bedroom | 7'7'' x 12'6'' | ||
| Lower Level | 3pc Bathroom | Measurements not available | ||
| Main Level | Breakfast | 6'6'' x 7'6'' | ||
| Main Level | Kitchen | 7'6'' x 12'6'' | ||
| Main Level | Dining Room | 7'6'' x 10'0'' | ||
| Main Level | Living Room | 10'0'' x 17'0'' |
https://www.realtor.ca/real-estate/27625606/119-hillbrook-crescent-kitchener
Interested?
Contact us for more information
Boris Dimovski
Broker of Record
384 Marshall Cres.
Orangeville, Ontario L9W 4Y5










































