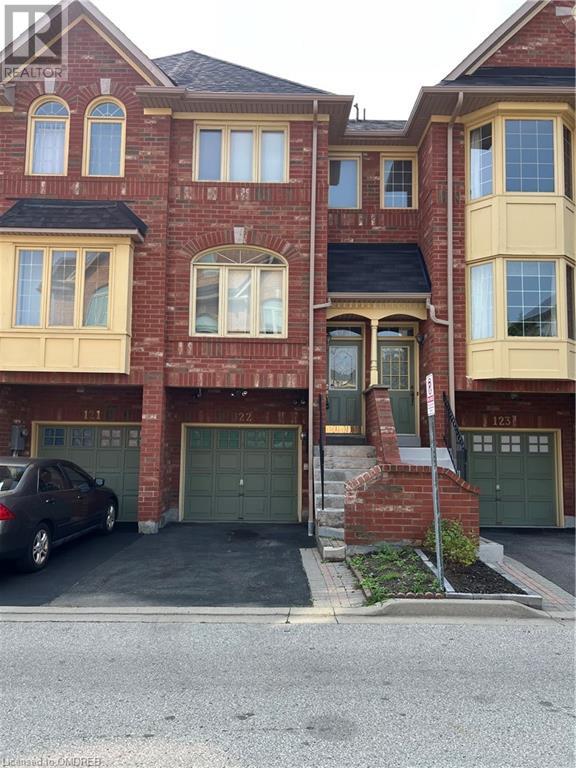1168 Arena Road Unit# 122 Mississauga, Ontario L4Y 4K7
3 Bedroom
2 Bathroom
1450 sqft
3 Level
Central Air Conditioning
Forced Air
$3,200 MonthlyInsurance
Well Maintained, Bright & Spacious 3 Bedroom Townhouse located in a family friendly area of Applewood Mississauga. Close To Grocery Store, Tim Horton & Shopping Center's And Other Amenities. Walk To Bus Stop, Finished Basement With W/O To Backyard And Garage, Walking Distance To Schools, Community Swimming Pool, Grocery Stores And Close to Go Station, Subway Station, Hwys. Kitchen W/O TO Sundeck. (id:59406)
Property Details
| MLS® Number | 40643892 |
| Property Type | Single Family |
| Neigbourhood | Dixie |
| AmenitiesNearBy | Place Of Worship, Public Transit, Shopping |
| Features | Balcony, No Pet Home |
| ParkingSpaceTotal | 2 |
Building
| BathroomTotal | 2 |
| BedroomsAboveGround | 3 |
| BedroomsTotal | 3 |
| Appliances | Dishwasher, Dryer, Refrigerator, Stove |
| ArchitecturalStyle | 3 Level |
| BasementDevelopment | Finished |
| BasementType | Full (finished) |
| ConstructedDate | 1997 |
| ConstructionStyleAttachment | Attached |
| CoolingType | Central Air Conditioning |
| ExteriorFinish | Brick, Other |
| HalfBathTotal | 1 |
| HeatingFuel | Natural Gas |
| HeatingType | Forced Air |
| StoriesTotal | 3 |
| SizeInterior | 1450 Sqft |
| Type | Row / Townhouse |
| UtilityWater | Municipal Water |
Parking
| Attached Garage |
Land
| AccessType | Highway Access |
| Acreage | No |
| LandAmenities | Place Of Worship, Public Transit, Shopping |
| Sewer | Municipal Sewage System |
| SizeTotalText | Unknown |
| ZoningDescription | N/a |
Rooms
| Level | Type | Length | Width | Dimensions |
|---|---|---|---|---|
| Second Level | 2pc Bathroom | Measurements not available | ||
| Second Level | Kitchen | 14'2'' x 12'8'' | ||
| Second Level | Living Room | 10'11'' x 19'6'' | ||
| Third Level | 4pc Bathroom | Measurements not available | ||
| Third Level | Bedroom | 8'7'' x 14'4'' | ||
| Third Level | Bedroom | 10'7'' x 16'10'' | ||
| Third Level | Primary Bedroom | 10'10'' x 13'3'' | ||
| Main Level | Recreation Room | 14'2'' x 15'2'' |
https://www.realtor.ca/real-estate/27390616/1168-arena-road-unit-122-mississauga
Interested?
Contact us for more information
Tito Huynh
Salesperson
Century 21 Miller Real Estate Ltd., Brokerage
209 Speers Rd - Unit 9
Oakville, Ontario L6K 0H5
209 Speers Rd - Unit 9
Oakville, Ontario L6K 0H5


































